V. Höfðar, Gamla Steypustöðin, 2020

The Old Concrete Factory in Höfði
Eva Dögg Jóhannsdóttir — eva18 (at) lhi.is
The context of the design course Urban Lab - Design Agency for the academic year 2019-2020 is the area of Höfðar which is located in Reykjavik.
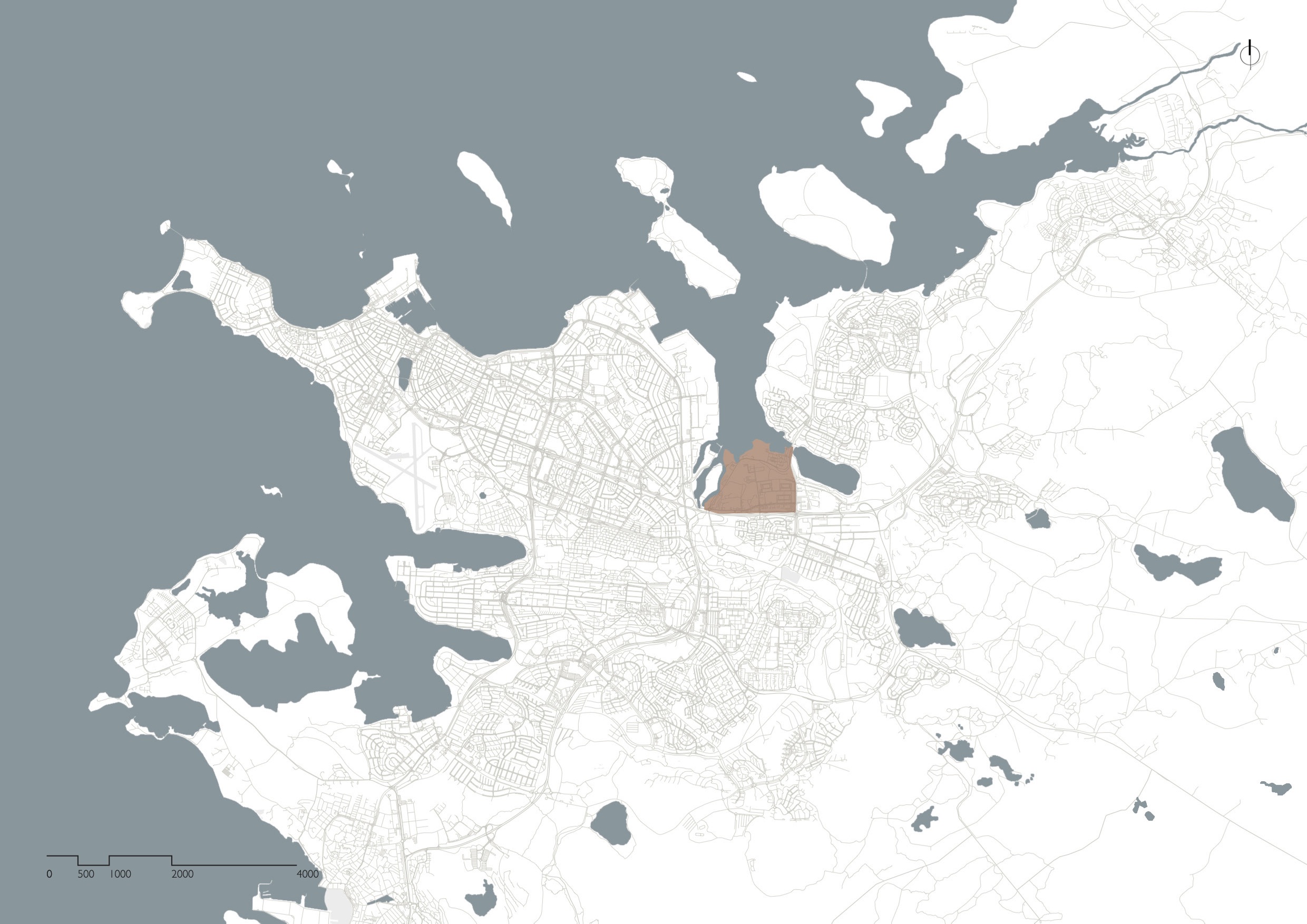
Map of Reykjavik with Höfðar in evidence
Höfðar hosts 2,751 inhabitants and more of 300 activities which altogether offer employment to thousands of people.

Map of Höfðar
54% of the surface of Höfðar is covered by water repellent materials which interfere with the natural water flow.

Water repellent surface in Höfðar
There are 8,764 parking lots in Höfðar which altogether cover a surface of 109,550 square metres.

Map of the parking places in Höfðar
By directly observing their usage it is discovered that on average only 50% of them is in use.

Map of the use of the parking places in Höfðar
These information tells us that a new plan for Höfðar must be envisioned one that is ecologically robust and socially vibrant.
In the Master Plan for 2030, Höfðar will be deeply tranformed: 6,200 new residential units will be built and ultimately support a population of over 15,000 inhabitants.

Proposed plan of Höfðar for 2030
This massive transformations give us the opportunity to designing Höfðar and reflecting upon contemporary urban living, to rethink the relationship among us and nature. A manifesto that embodies these intentions has been developed and it reads like this:
The Manifesto for Höfðar
Bigger context
When developing Höfði we should consider what purpose the area can serve in a bigger context. Reykjavík has been planned around the cars’ idea, which includes zoning and urban sprawl. This has created many problems both in urban planning as well societal. Höfði offers a good opportunity to reverse this development. The location of Höfði, close to the centre point of the urban area of Reykjavík, as well as the large unbuilt area, are important conditions for these changes.
What are the effects that Höfði should have on Reykjavík / Iceland / Earth?
A different transportation culture
Höfði will be the first area in Reykjavík to be developed with borgarlína (bus rapid transit system) in mind. It is important that we take radical steps in making borgarlína the first choice of transportation for most of the inhabitants of Höfði. We want to change the transportation culture of Reykjavík and to do that we need to create a walkable environment.
Organic evolution of a community
To create this sort of neighbourhood we need to make sure that certain essential services are present in a walking distance. The challenge is to integrate new residential dwellings within an existing environment. We want to create an opportunity for more diversity in the area, to achieve this we need to design adaptable architecture that is an architecture that is open to transformation and for a variety of services to evolve in an organic way.
Nature in everyday life
We want to make nature a part of everyday life of the people of Höfði. Nature can be translated in different forms: urban agriculture, coastal walks, riparian ecosystems. We would like nature to serve a purpose in the infrastructure of the area and in improving public spaces. The local geology, flora, fauna and ocean must all be taken into consideration.
With development there is always a certain disturbance of the ecosystem. We emphasize the importance of minimizing this disturbance. We need to be aware of the climate crisis and of its irreversible effects on cities and nature.
Green construction
We need to demand higher environmental and ethical standards not just in terms of materials and energy consumption but also in terms of processes and labour conditions. It is also important to consider the ecological and social benefit of repurposing buildings as a more ecological and social just way to imagine the future.
The effect of Höfði
It is clear to everyone that a societal change of behaviour is needed if we wish to prevent the worst-case scenario predicted by climate scientists. The effects of Höfði from an environmental perspective are limited, however we can create a model of ecological and ethical living. Iceland could lead the way into the future for radical experimentation in the way cities are planned and constructed.
Thirteen stories have been consequently developed by the second year students in architecture at the Iceland University of the Arts.
This is one of them.
This project, called Gamla Steypustöðin (e. The Old Concrete Factory), is a plea to save an abandoned structure and reimagine its possibilities. I aim to allow what has been used to create the built environment of the capital area to become a hub which builds up the communities in Höfði. This project is less about preservation and more about evolution.
Let us prevent tearing down the old structure and throwing it away. Prevent having to manufacture excessive new building materials for what will most likely be a generic replacement. The environmental impact is not compensated for by the “improved” usability. In keeping the old structure all materials will be reused or repurposed to the furthest extent possible. Concrete that is dug up or torn down will be reused to build smaller structures.
Its location in relation to Borgarlína is in many ways ideal. It is within walking distance of both the main station and the smaller stop to the west. On either side, rammaskipulag (the planning framework of Reykjavik) has planned green areas which have little-to-no overlap. This project connects the two areas to each other as well as creating an entrance from the main street. It enhances walking and cycling pathways to create a more dynamic and interactive environment. Playgrounds for younger and older children, open spaces that allow for markets, smaller buildings with shops that have a view of the playgrounds, a skateboarding area carved out of the concrete ground, public access to the outside area of the old building, benches to rest weary feet.
Almost all design decisions involving the original structure were influenced by the way those spaces were used historically. The chemical additive stockroom becomes a soup restaurant where the customers create their own recipes. The pumping room becomes a dishwashing station and the mixing becomes the kitchen. The old sand conveyor belt that leads to the top of the tower is converted to a human conveyer belt which ends on a viewing platform. On the other tower, the top floor becomes a coffee shop, as there was a mixer and grinder there before. The insulated areas where humans worked in the past will once again become working areas. The unconventional setting as well as relatively small rooms, in comparison to the warehouses which are common in Höfði, are perfect for people of creativity. All areas that have become nesting spots for birds will continue to be so. In this way the birds decide which areas become truly preserved. The only addition being made to the old structure is a stair and lift tower to aid in circulation, with ramps that connect the two towers together.
Gamla Steypustöðin is an ode to the industrial heritage of the area. Its bare functionalism creates fantasy-like spaces not found in commercial architecture. It has stood for decades, withstanding the wear and tear of concrete production. It stands ready to keep evolving and to take on a new challenge.
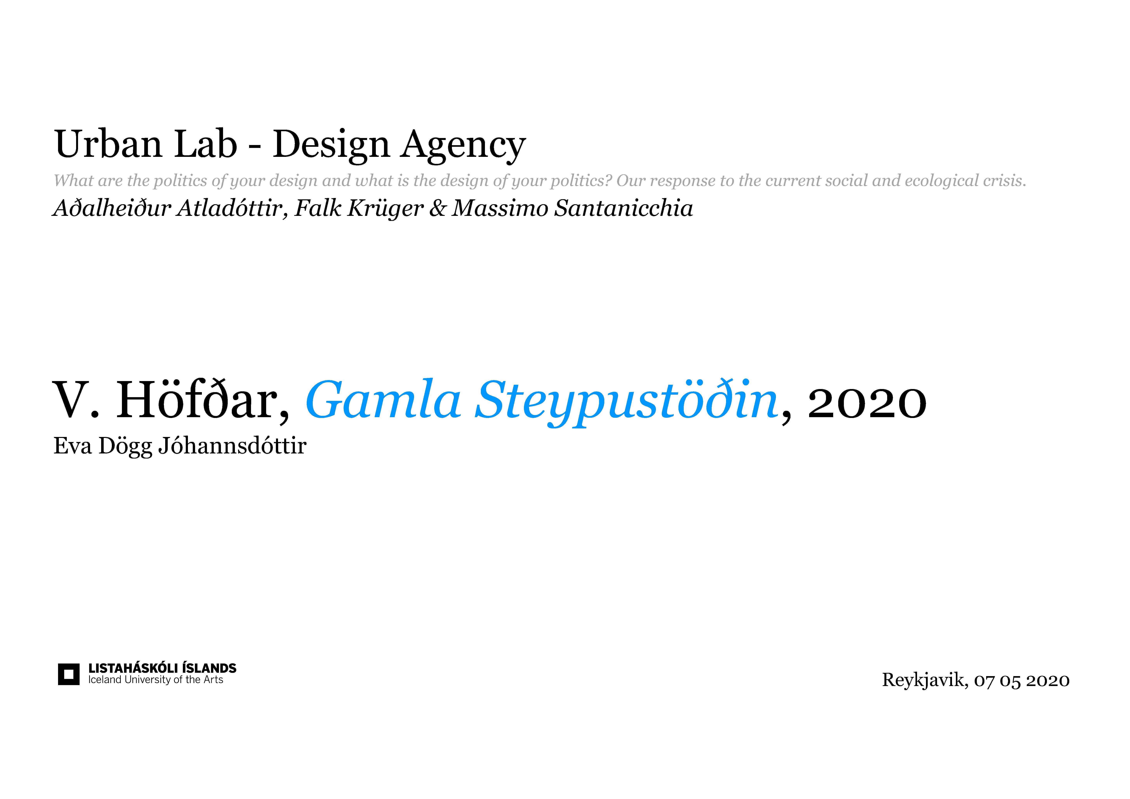
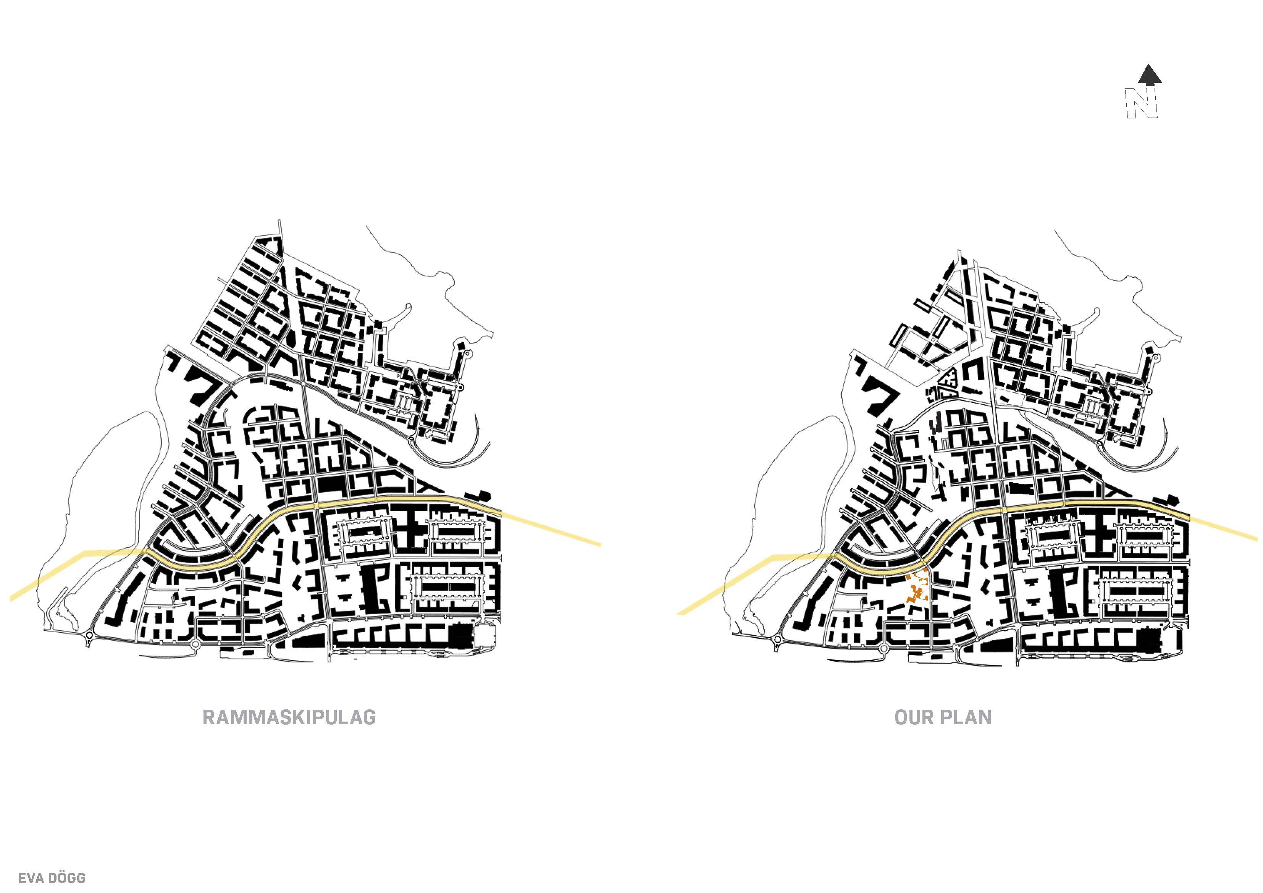
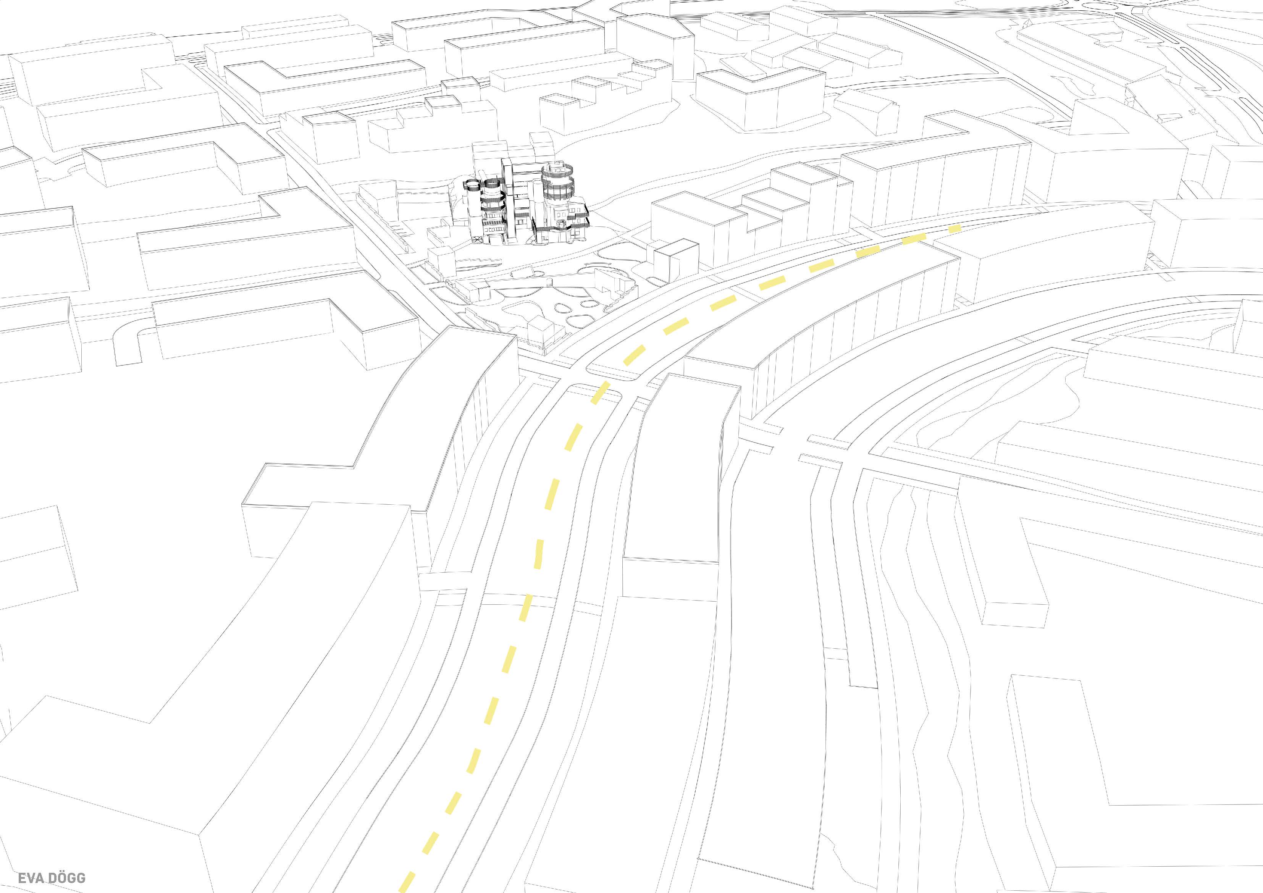
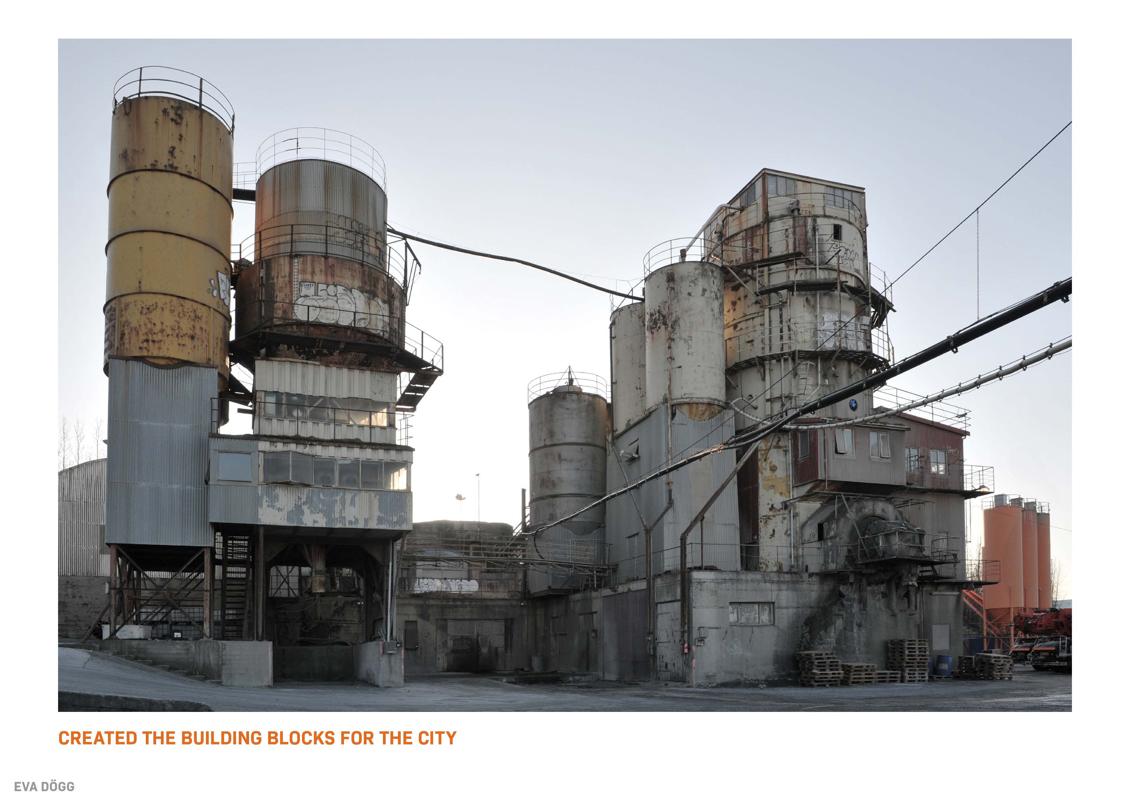

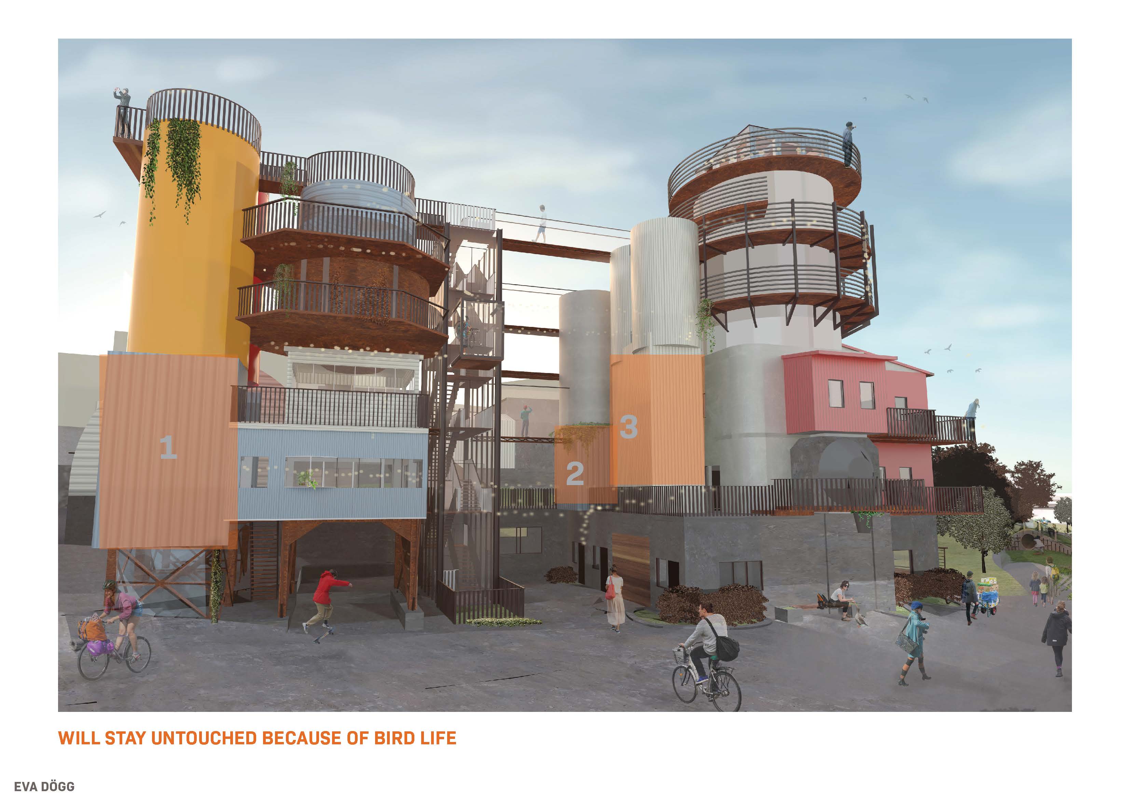
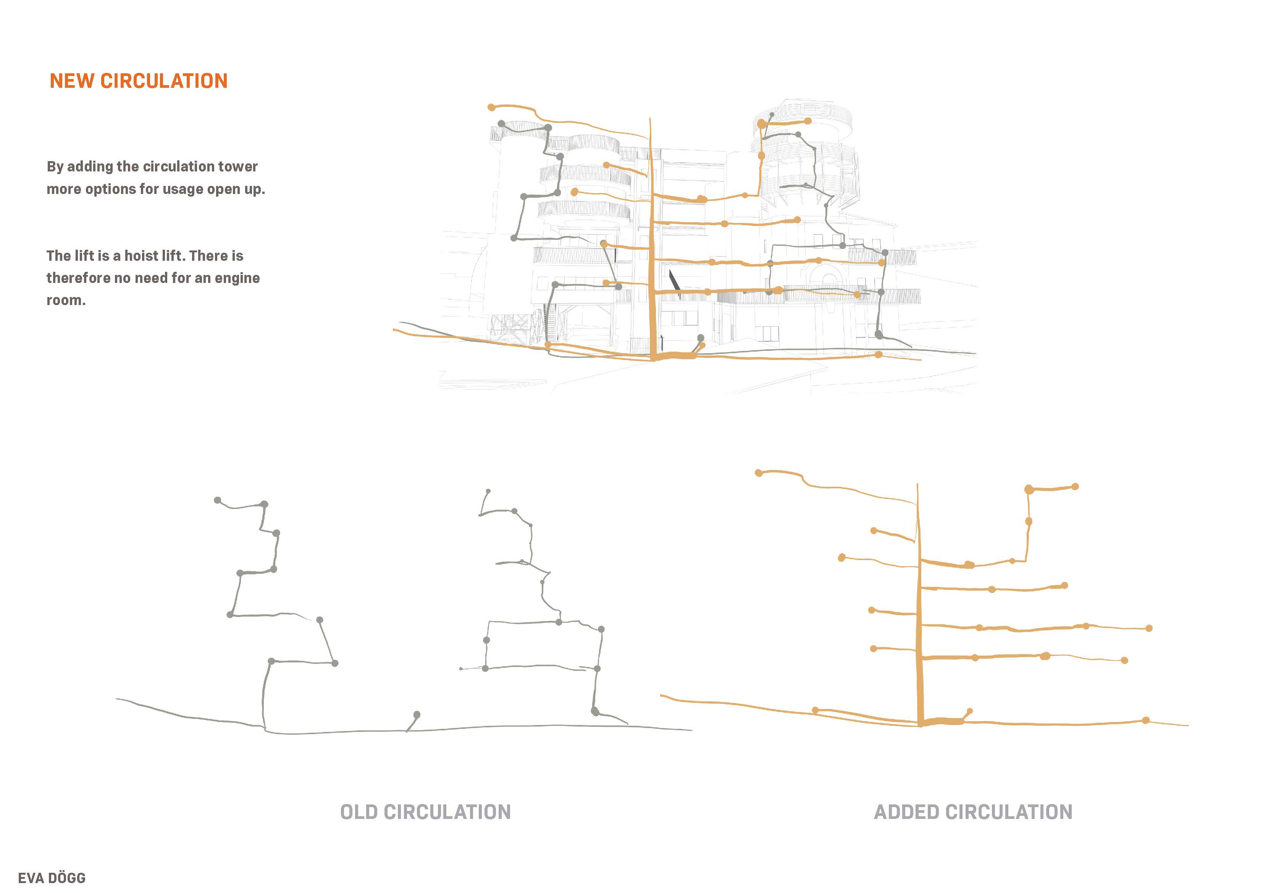


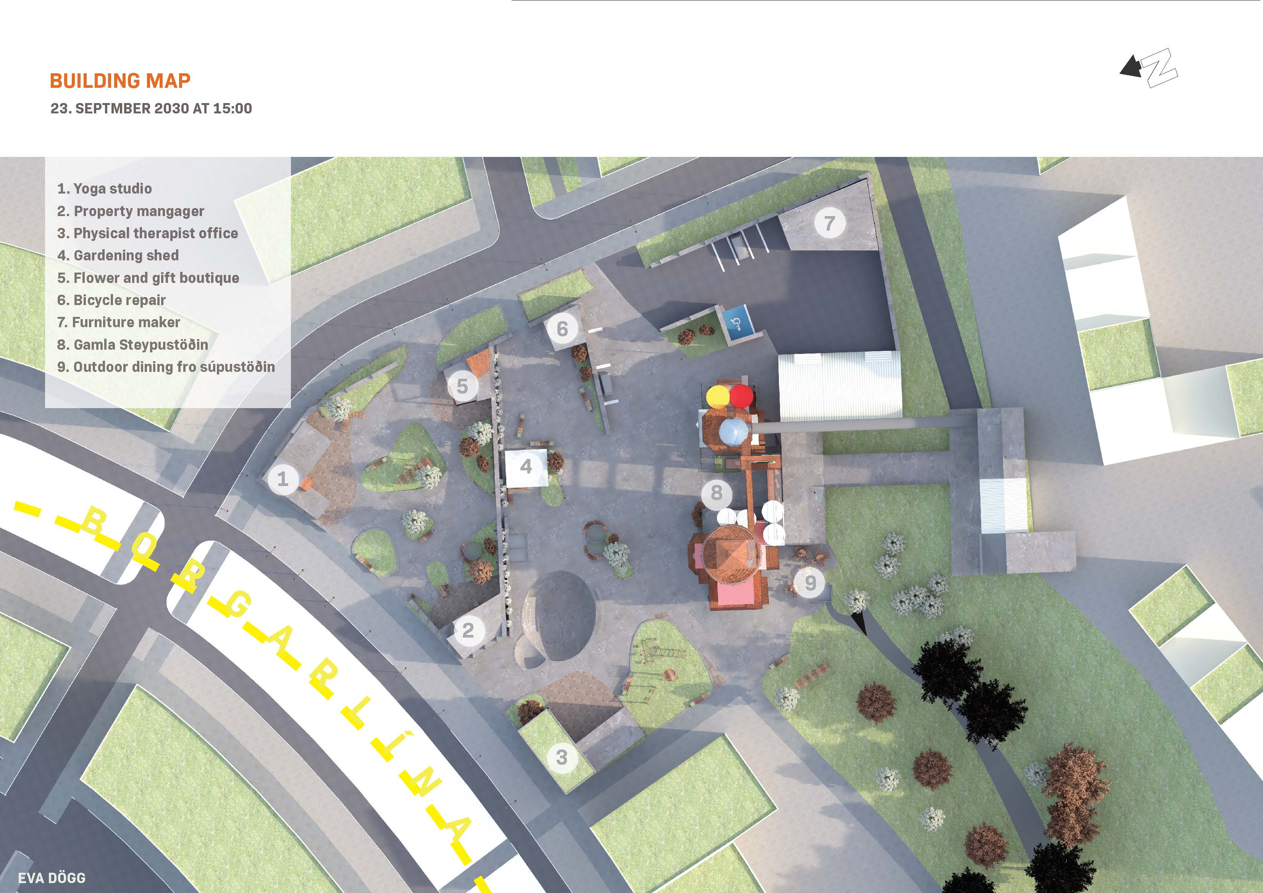
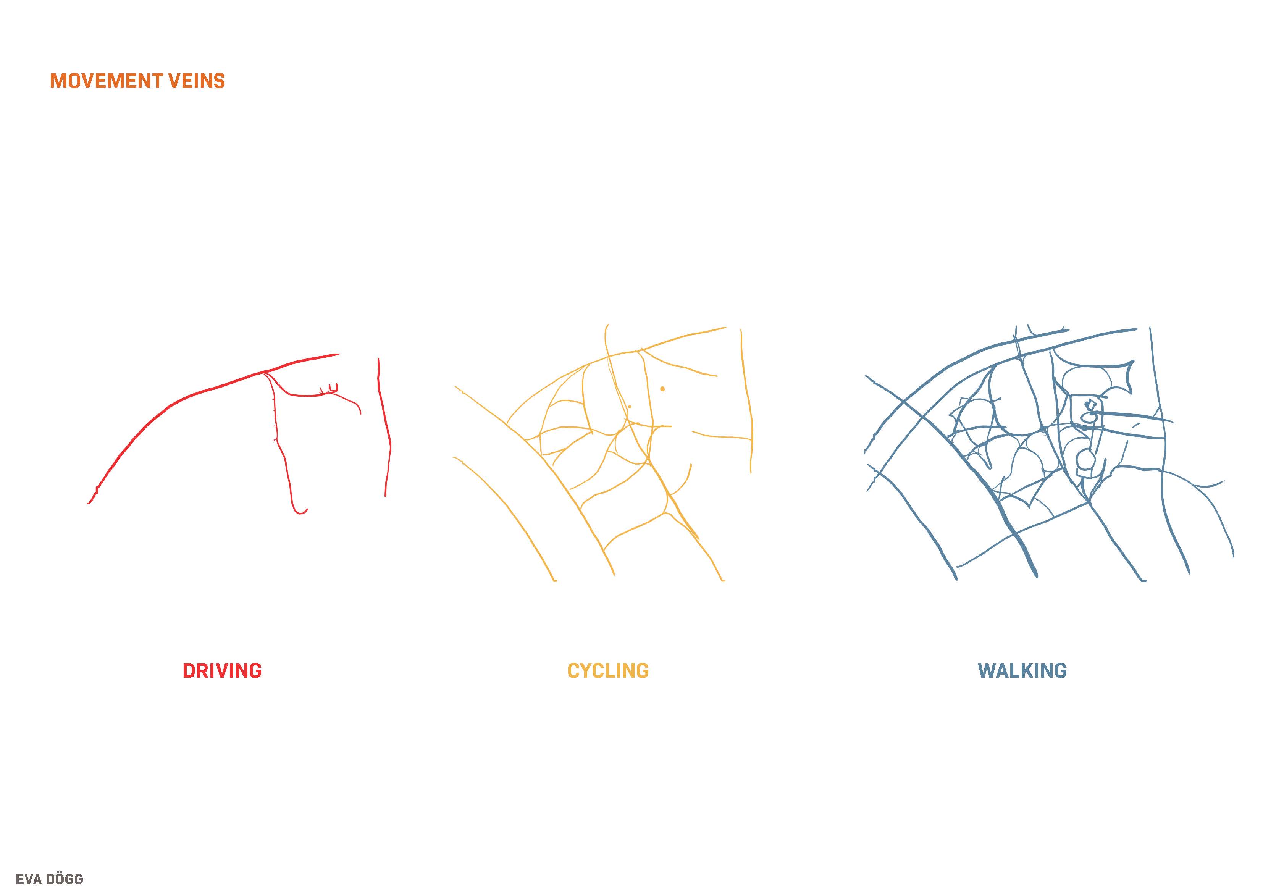





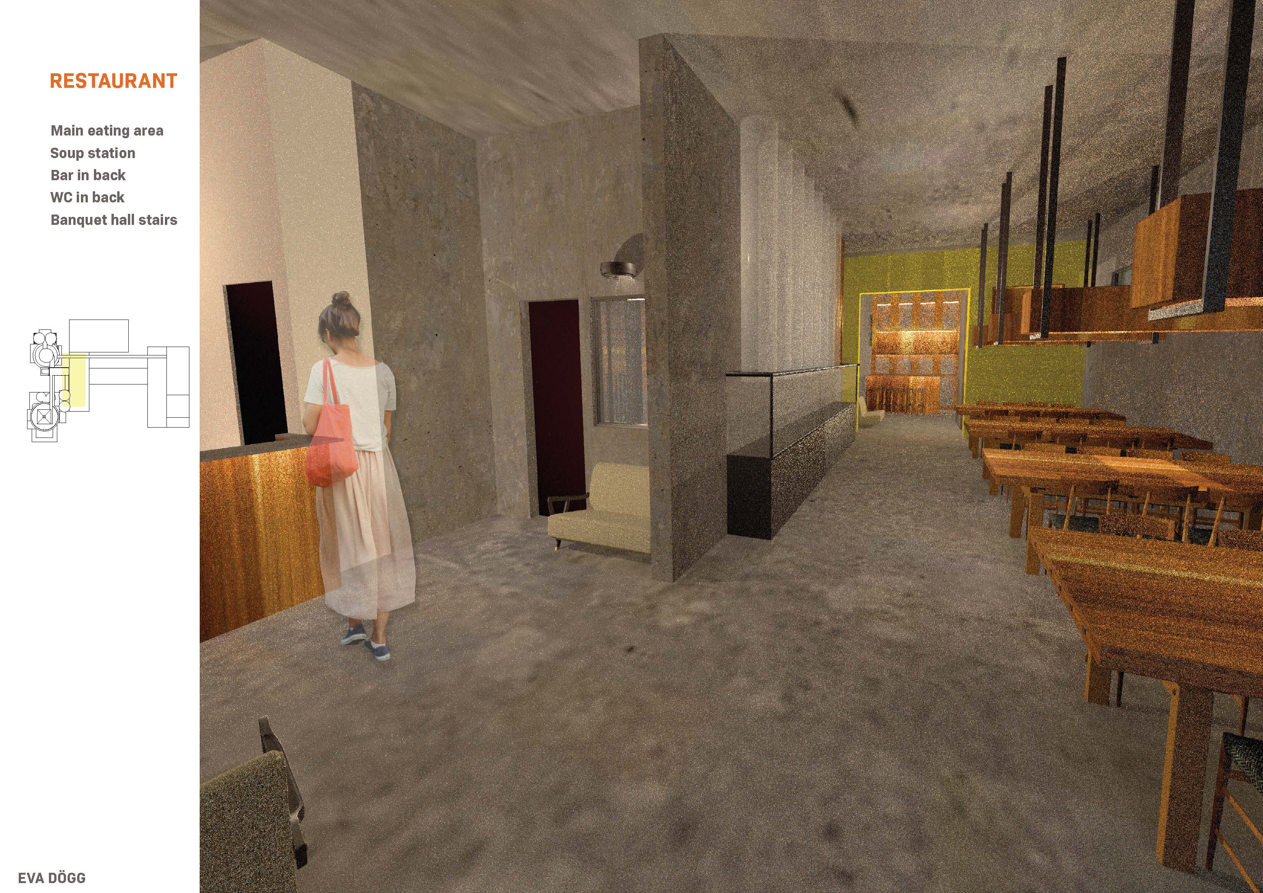


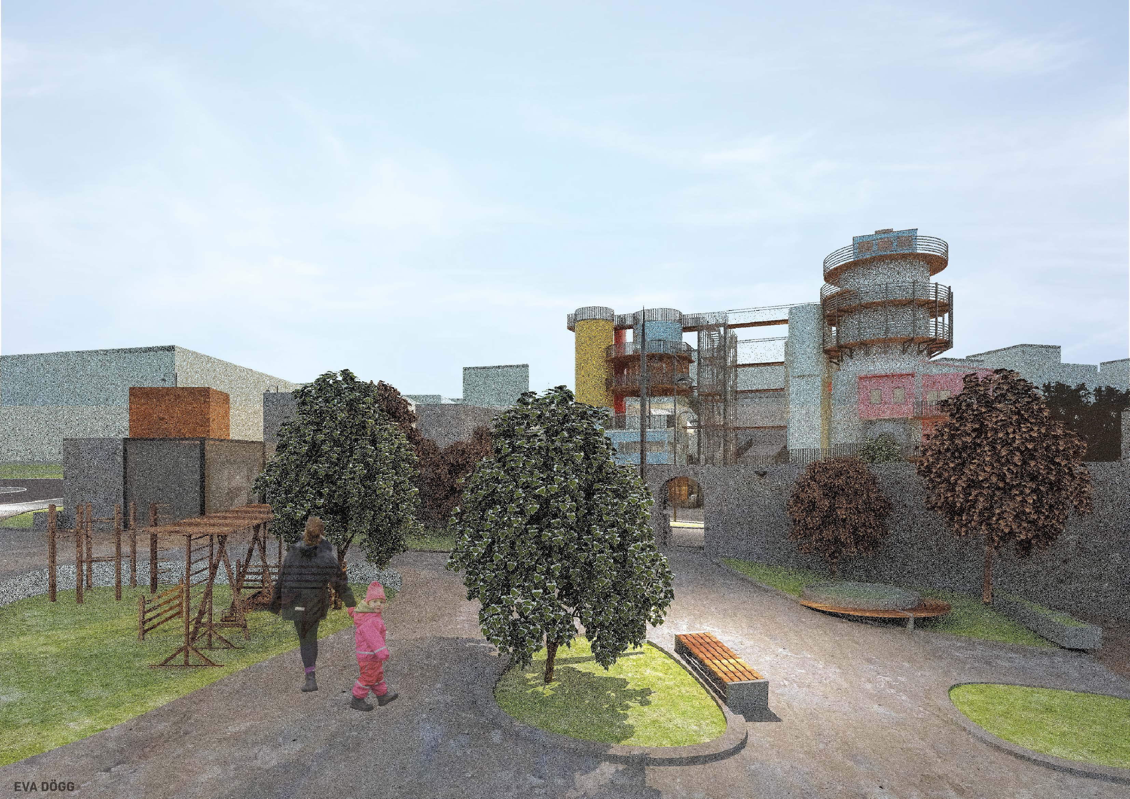
Urban Lab - Design Agency
