VI. Höfðar, Jónskirkja, 2020
Astral shelving and wall elements (left) and Friedman’s apartment circa 1982
Helena Ósk Óskarsdóttir — helena018 (at) lhi.is
The context of the design course Urban Lab - Design Agency for the academic year 2019-2020 is the area of Höfðar which is located in Reykjavik.
Map of Reykjavik with Höfðar in evidence
Höfðar hosts 2,751 inhabitants and more of 300 activities which altogether offer employment to thousands of people.
Map of Höfðar
54% of the surface of Höfðar is covered by water repellent materials which interfere with the natural water flow.
Water repellent surface in Höfðar
There are 8,764 parking lots in Höfðar which altogether cover a surface of 109,550 square metres.
Map of the parking places in Höfðar
By directly observing their usage it is discovered that on average only 50% of them is in use.
Map of the use of the parking places in Höfðar
These information tells us that a new plan for Höfðar must be envisioned one that is ecologically robust and socially vibrant.
In the Master Plan for 2030, Höfðar will be deeply tranformed: 6,200 new residential units will be built and ultimately support a population of over 15,000 inhabitants.
Proposed plan of Höfðar for 2030
This massive transformations give us the opportunity to designing Höfðar and reflecting upon contemporary urban living, to rethink the relationship among us and nature. A manifesto that embodies these intentions has been developed and it reads like this:
The Manifesto for Höfðar
Bigger context
When developing Höfði we should consider what purpose the area can serve in a bigger context. Reykjavík has been planned around the cars’ idea, which includes zoning and urban sprawl. This has created many problems both in urban planning as well societal. Höfði offers a good opportunity to reverse this development. The location of Höfði, close to the centre point of the urban area of Reykjavík, as well as the large unbuilt area, are important conditions for these changes.
What are the effects that Höfði should have on Reykjavík / Iceland / Earth?
A different transportation culture
Höfði will be the first area in Reykjavík to be developed with borgarlína (bus rapid transit system) in mind. It is important that we take radical steps in making borgarlína the first choice of transportation for most of the inhabitants of Höfði. We want to change the transportation culture of Reykjavík and to do that we need to create a walkable environment.
Organic evolution of a community
To create this sort of neighbourhood we need to make sure that certain essential services are present in a walking distance. The challenge is to integrate new residential dwellings within an existing environment. We want to create an opportunity for more diversity in the area, to achieve this we need to design adaptable architecture that is an architecture that is open to transformation and for a variety of services to evolve in an organic way.
Nature in everyday life
We want to make nature a part of everyday life of the people of Höfði. Nature can be translated in different forms: urban agriculture, coastal walks, riparian ecosystems. We would like nature to serve a purpose in the infrastructure of the area and in improving public spaces. The local geology, flora, fauna and ocean must all be taken into consideration.
With development there is always a certain disturbance of the ecosystem. We emphasize the importance of minimizing this disturbance. We need to be aware of the climate crisis and of its irreversible effects on cities and nature.
Green construction
We need to demand higher environmental and ethical standards not just in terms of materials and energy consumption but also in terms of processes and labour conditions. It is also important to consider the ecological and social benefit of repurposing buildings as a more ecological and social just way to imagine the future.
The effect of Höfði
It is clear to everyone that a societal change of behaviour is needed if we wish to prevent the worst-case scenario predicted by climate scientists. The effects of Höfði from an environmental perspective are limited, however we can create a model of ecological and ethical living. Iceland could lead the way into the future for radical experimentation in the way cities are planned and constructed.
Thirteen stories have been consequently developed by the second year students in architecture at the Iceland University of the Arts.
This is one of them.
Jónskirkja is a church and cultural center at Sævarhöfði 12, 110 Reykjavík. Today it is a Truck Service Center, and before it was an industrial pipe factory.
The location is unique due to the building being split between the upper and lower part of Höfði. The building is located at the edge of the original shoreline, where the ocean once broke upon.
The building has two wings. The main wing stretches north, like a pier that faces the ocean, ready to welcome everyone. The building is made from a steel structure, but the top section attached to the cliff is made of concrete. I decided to keep the structure and the concrete part and build upon what was before.
I am looking to blur the line between inside and outside, between nature and structure. My goal is not to invade the nature around, but to highlight it, and create a harmony between nature and man-made structure. The inspiration comes from a story written by Halldór Laxness called "Christianity Under the Glacier". Where a pastor from the West of Iceland called Jón Prímus said that Snæfells-glacier was his church, and nature his gospel. My design reflects the philosophy of Jón Prímus, where the cliff shall become the alter and the sunlight its decor.
Steel will make up both the internal and external structure where I intend to build into it, therefore celebrating what previously had been built. In front there will be a courtyard delimited by plain white walls which go through the building's north wall, towards the cliff. This will create a space on the east side of the building dedicated to bird life in the surrounding cliff; a sanctuary where birds can be undisturbed, protected by the cliff and the architecture below.
According to the Arkís plan, the architectural firm who won the competition for the planning of the entire area of Höfði, there will be a green area below the cliff and I intend to increase that and create a pond as a reference to the sea that brushed the shoreline before. The pond will be a barrier between humans and birds where those two worlds can meet without one disturbing the other.
The water will continue into the courtyard, creating an equal flow between the cliff, the water, and the building. The cliff becomes the building, and the building becomes the cliff.
The building's exterior will be made of iron, which is maintenance free. Concrete will make up the upper-part of the building as well as the courtyard walls
The surrounding flora will be a combination of wild plants and flowers for the bees to pollinate. The steel structure will stand bare in the courtyard, over time allowing the plants to climb up and become one with the steel. The church will operate as both a religious and spiritual sanctuary for anyone who seeks it. On the south side of the building is the culture center, which will facilitate a myriad of different services and projects, e.g., art exhibitions and public speaking events.
By building a church upon an existing structure I am taking advantage of what is already in place and changing it into something self-sustaining and environment-friendly which will service and welcome both new inhabitants as well as old in Höfðinn. The Church will care for all earthlings, religious and secular people and most importantly animals. The church site offers a place to connect to nature, to be in silence, to admire the seasons and above all it will have a respect for nature.
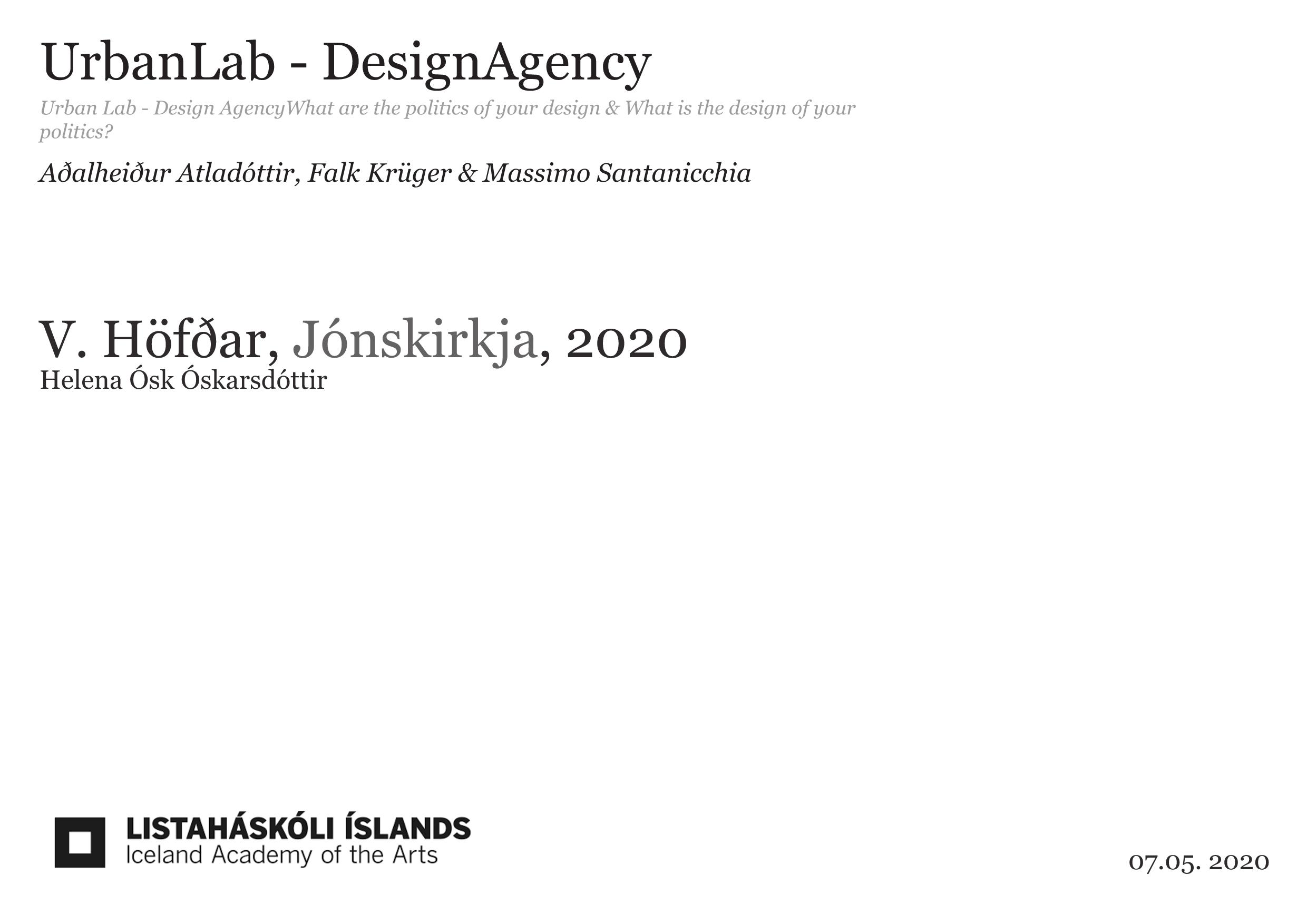
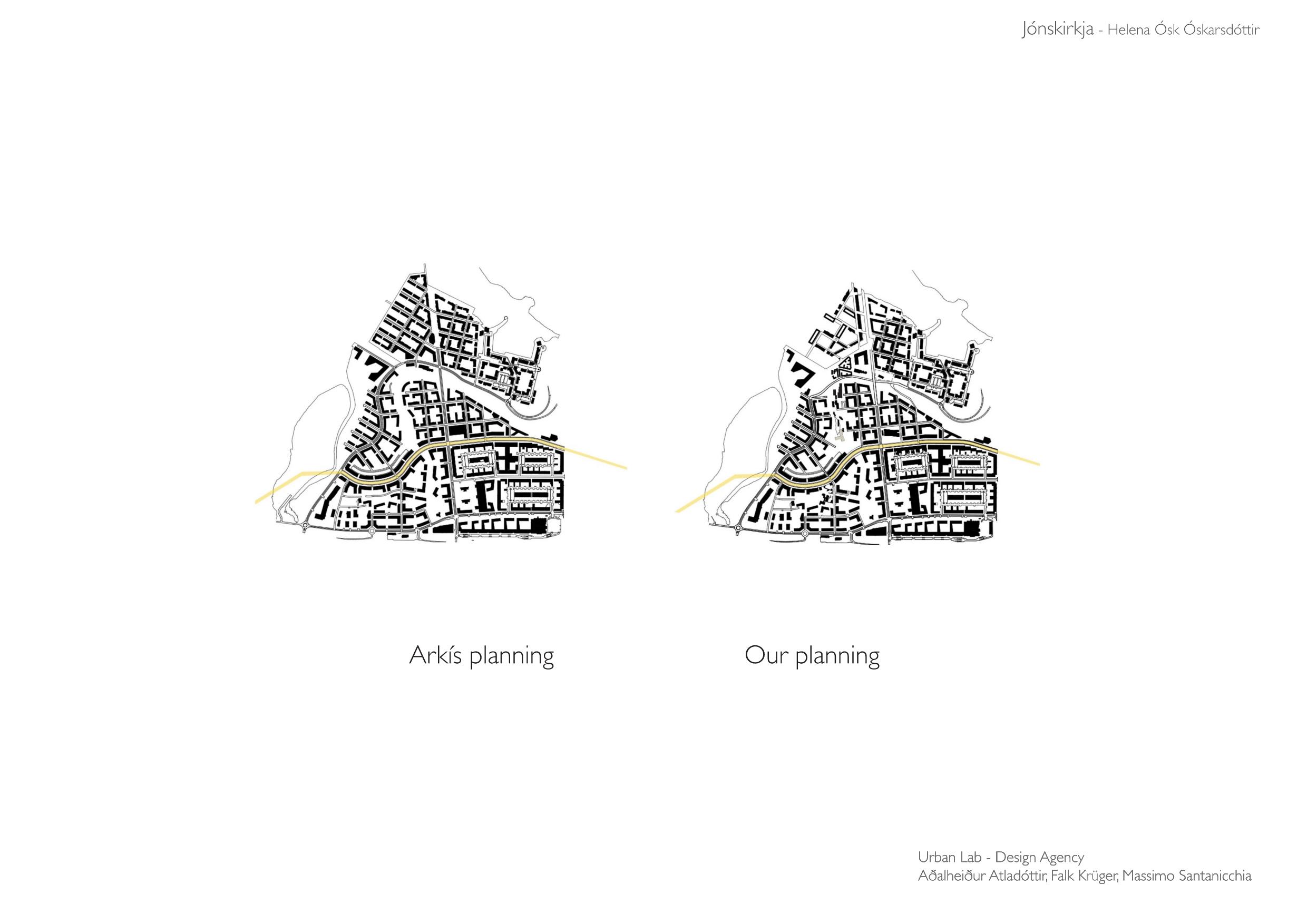
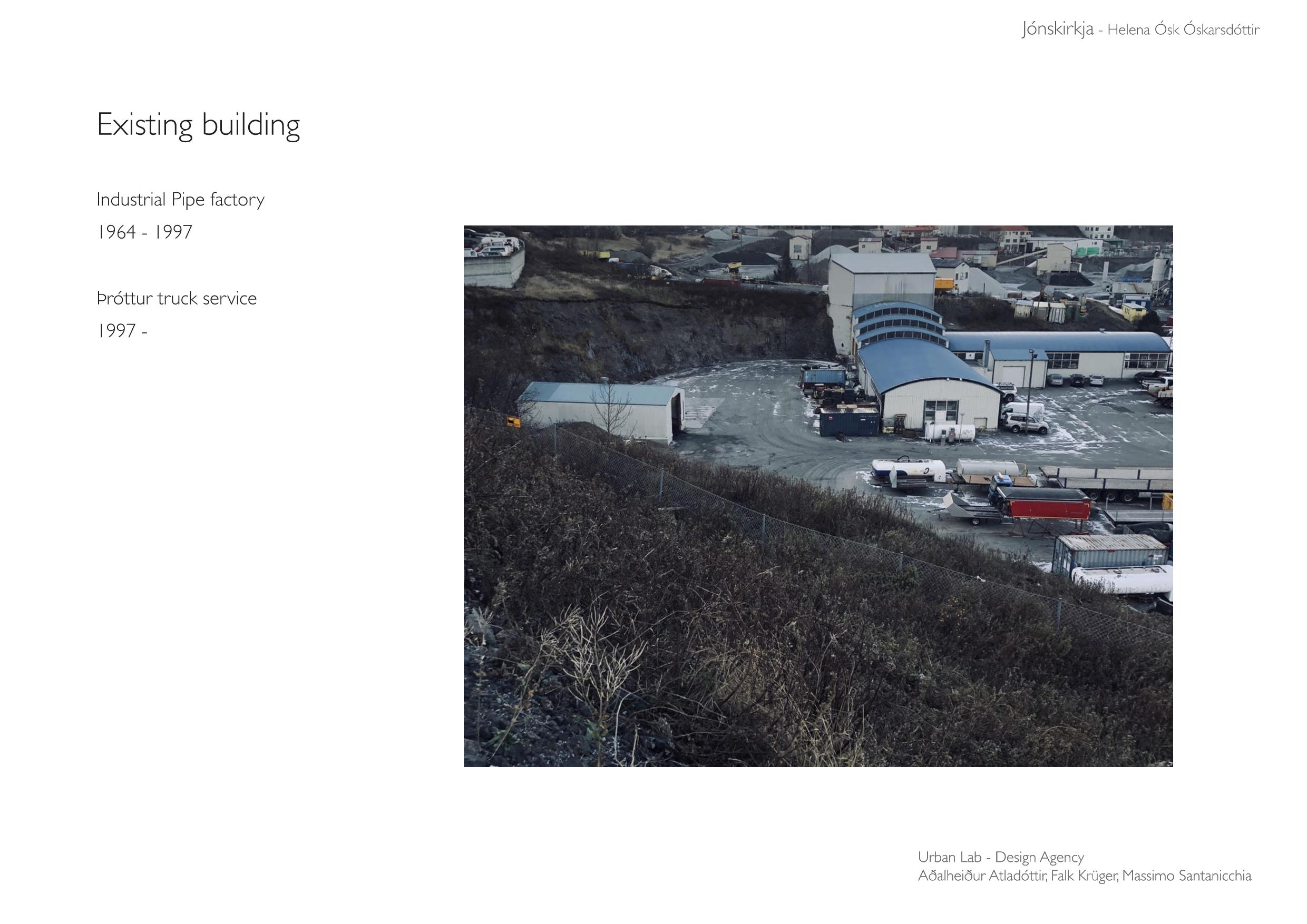
— AQQ
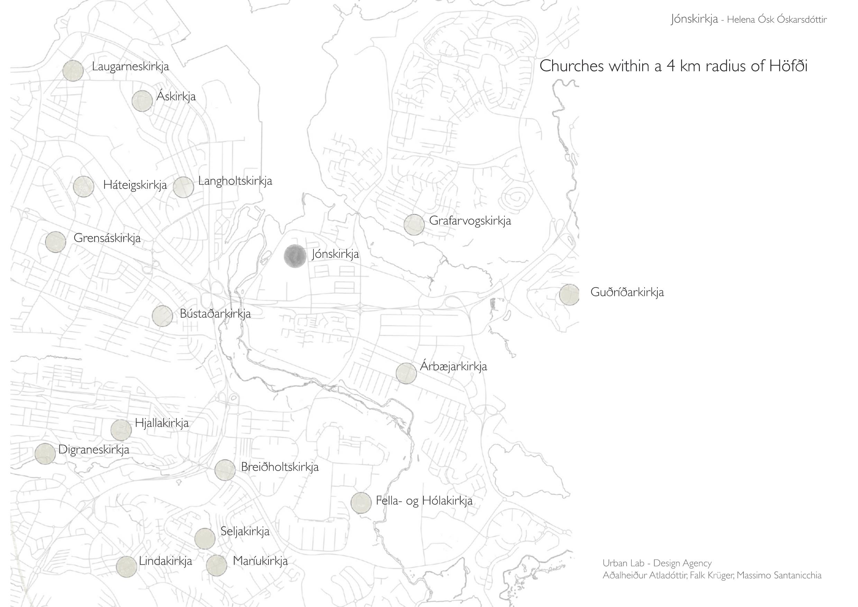
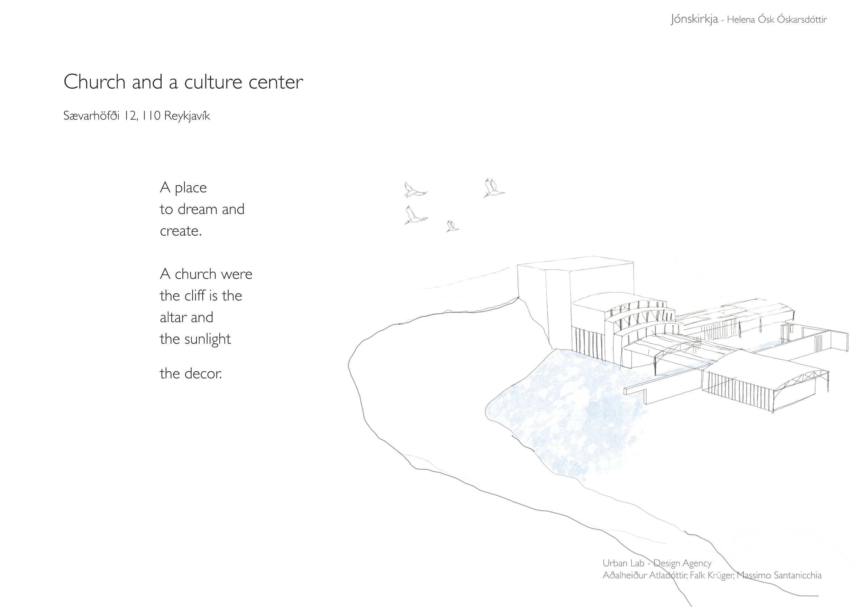
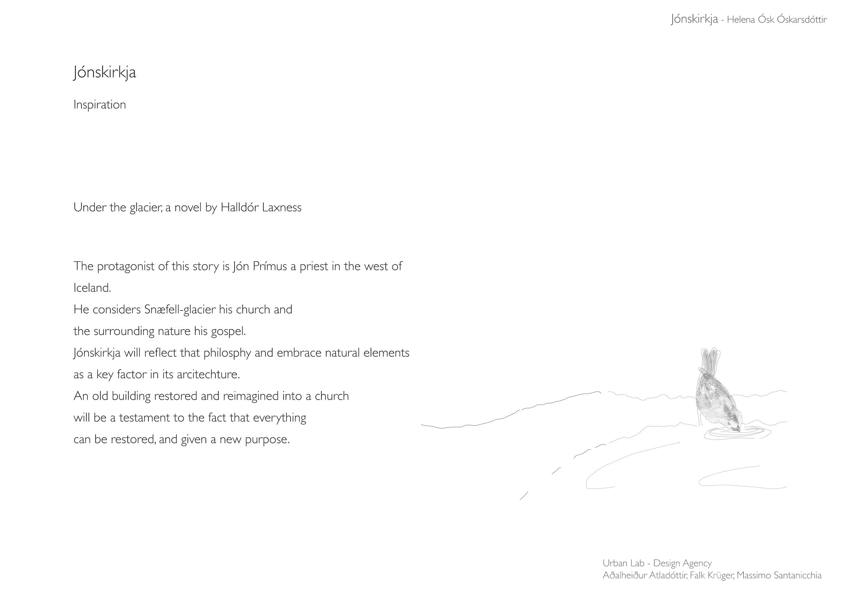
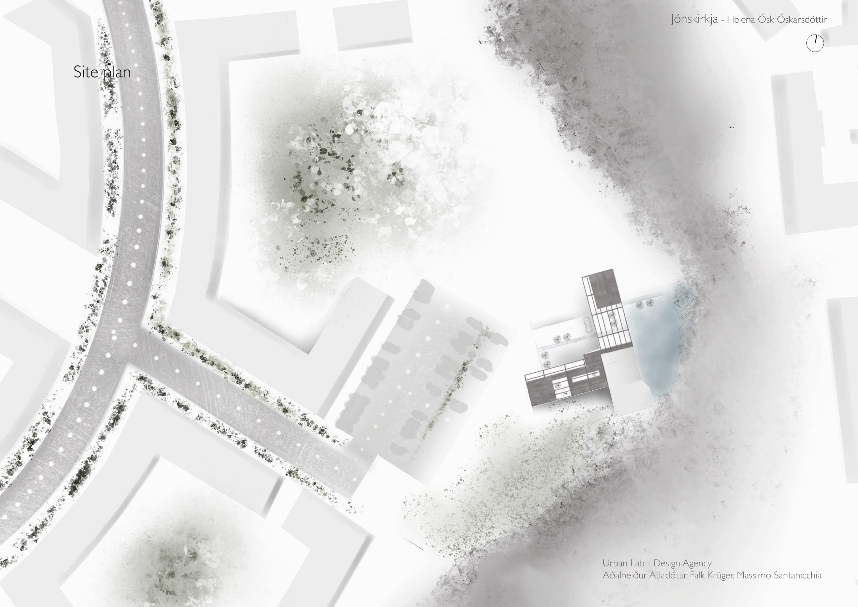
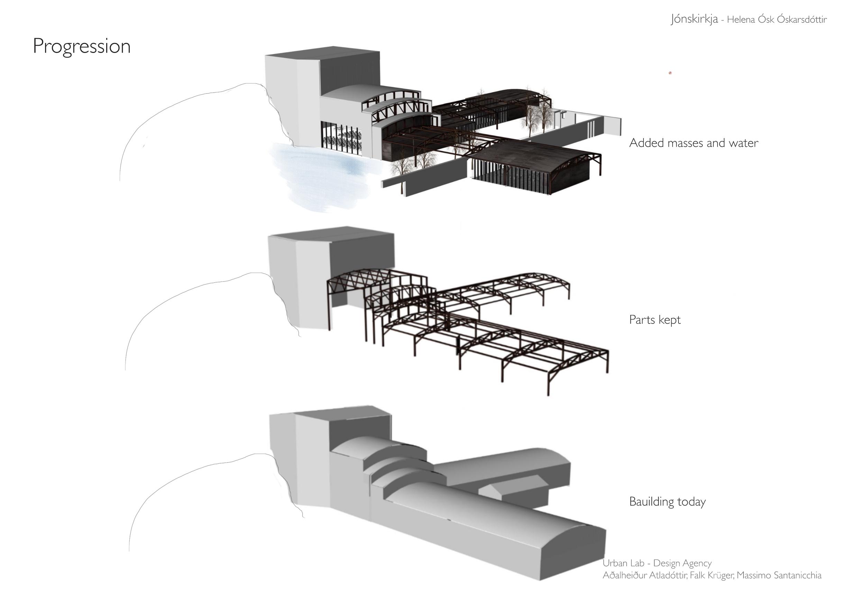
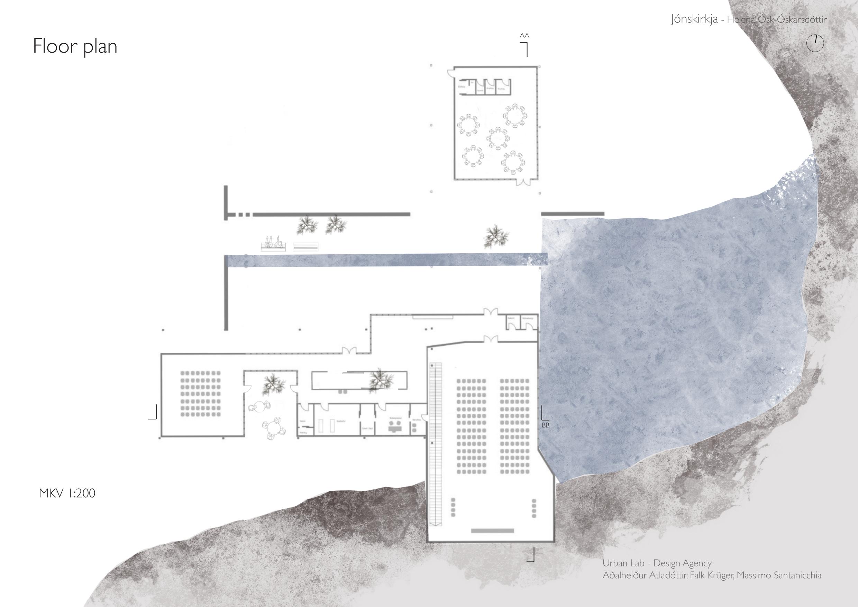
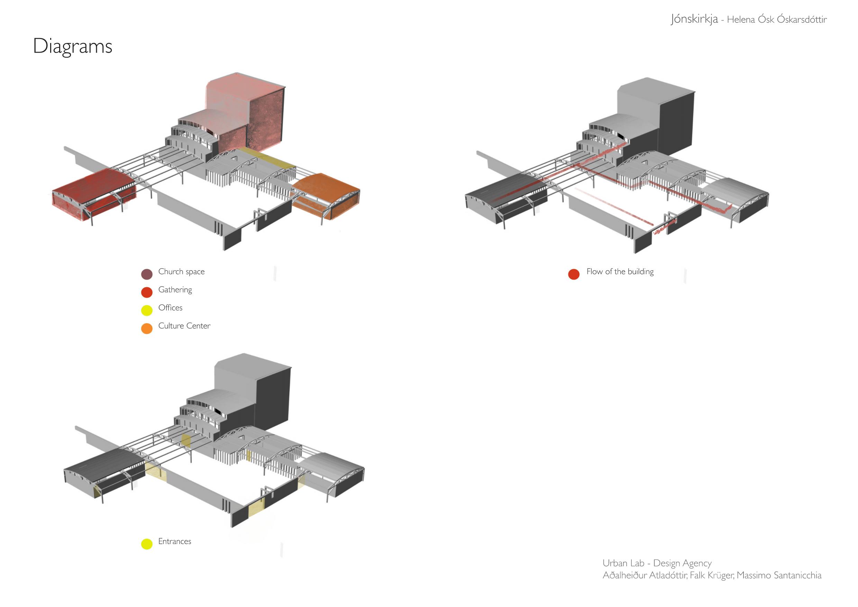
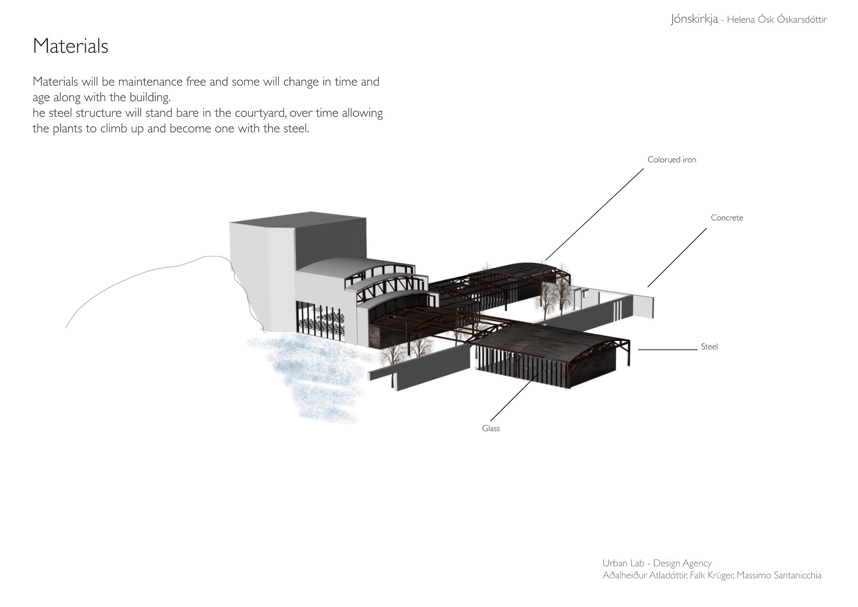
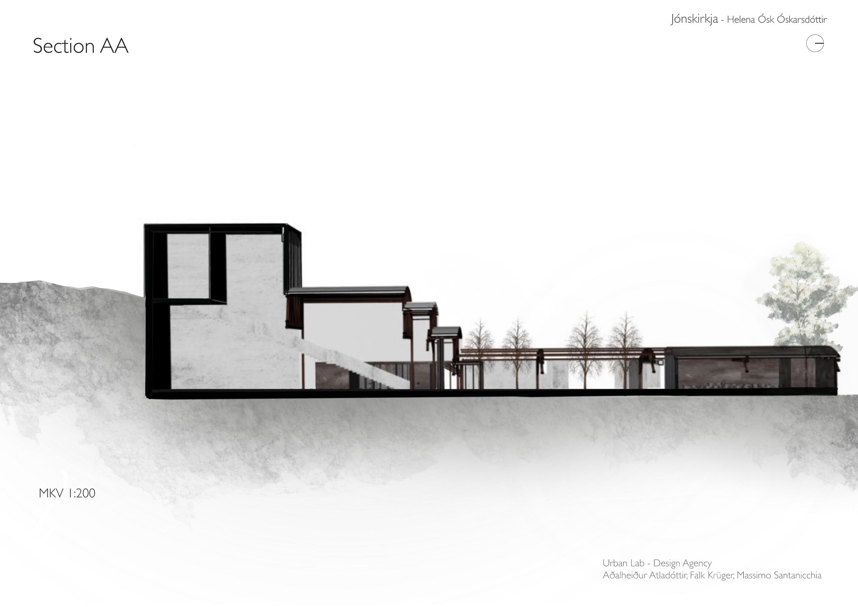
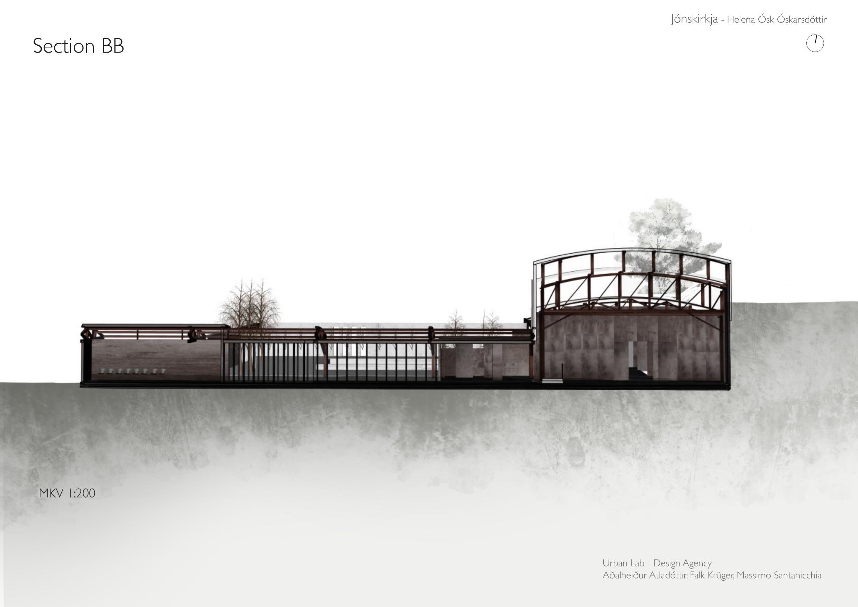
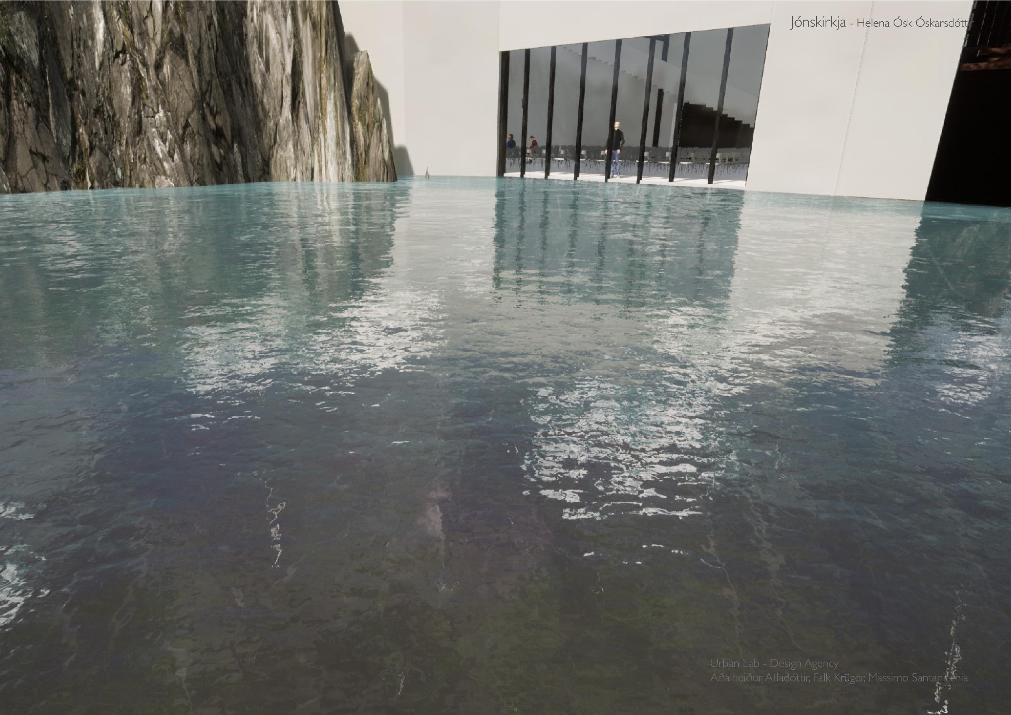
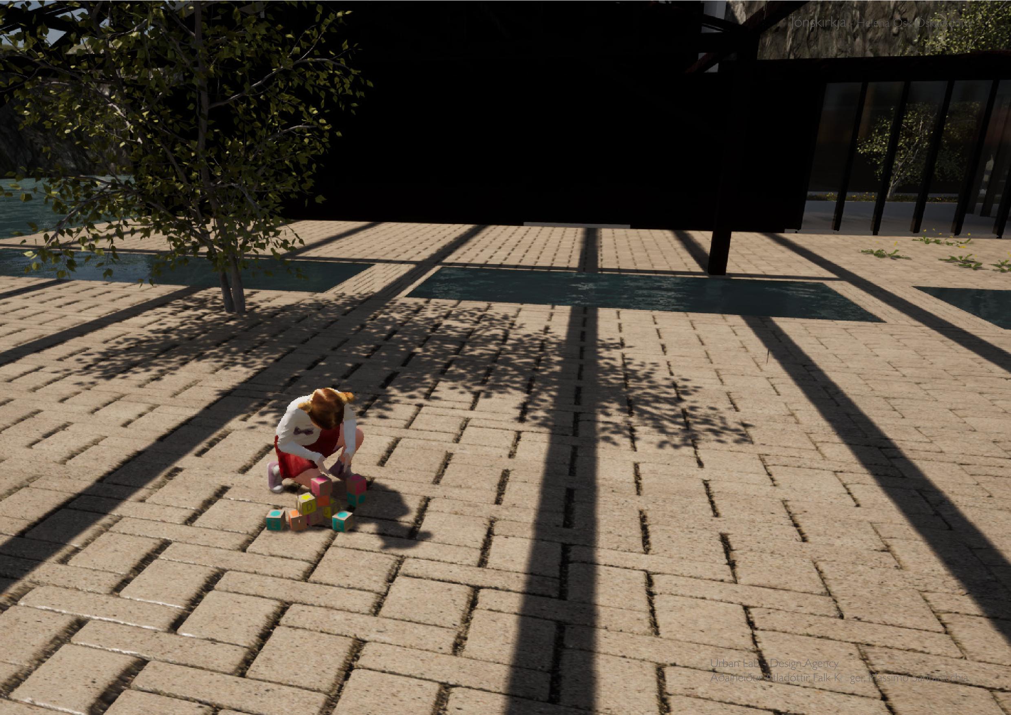
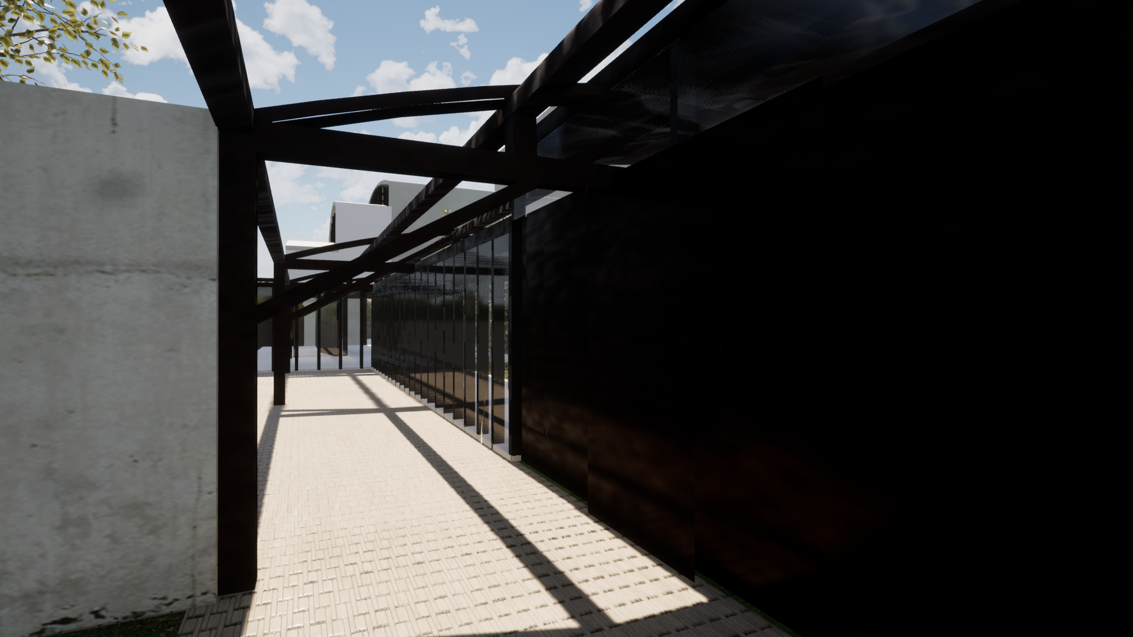
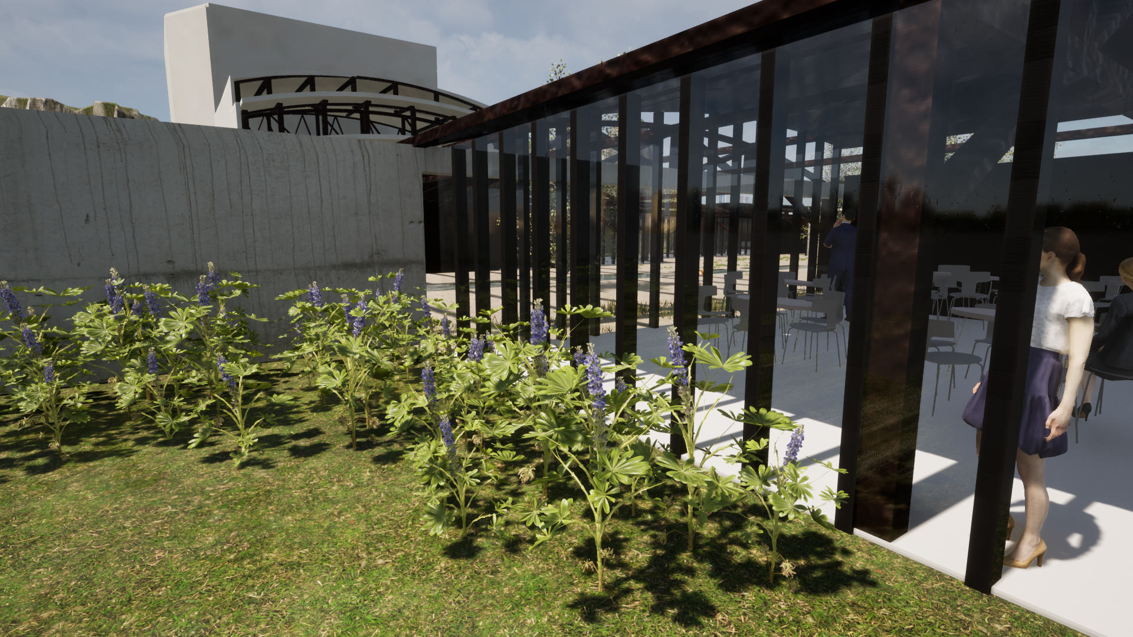

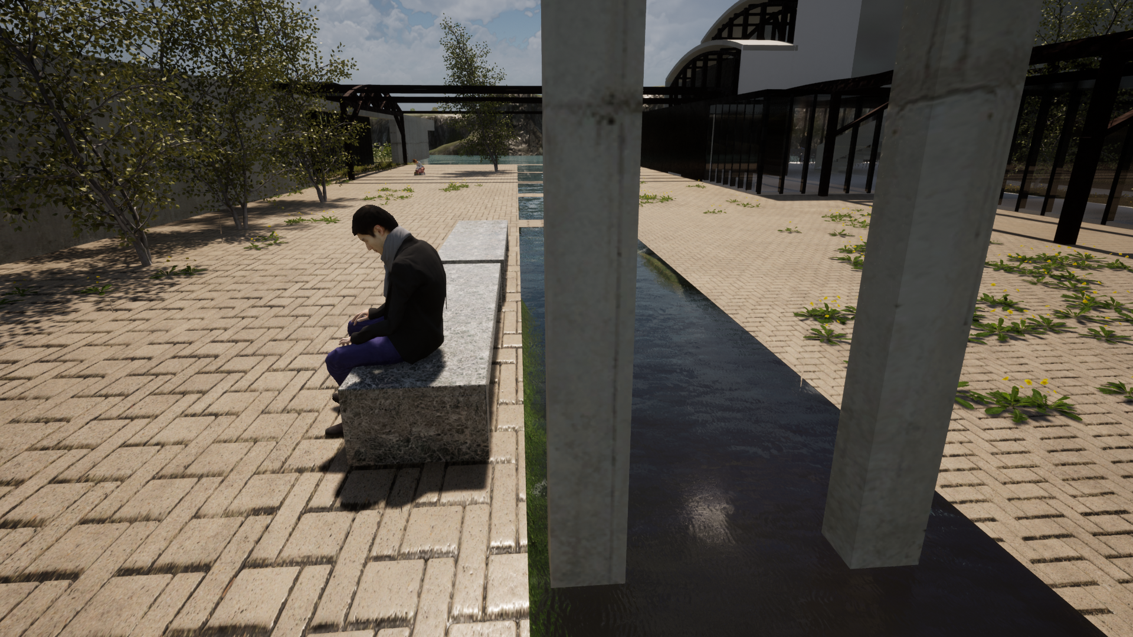
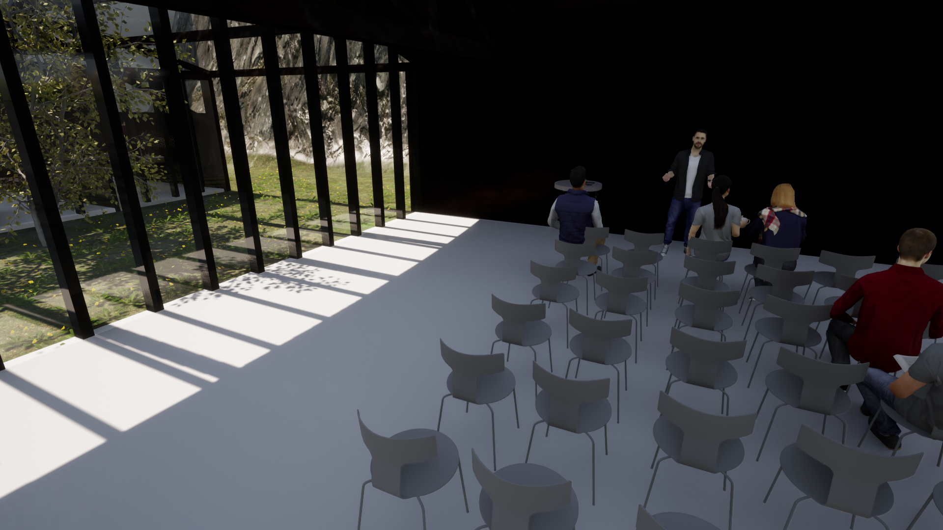



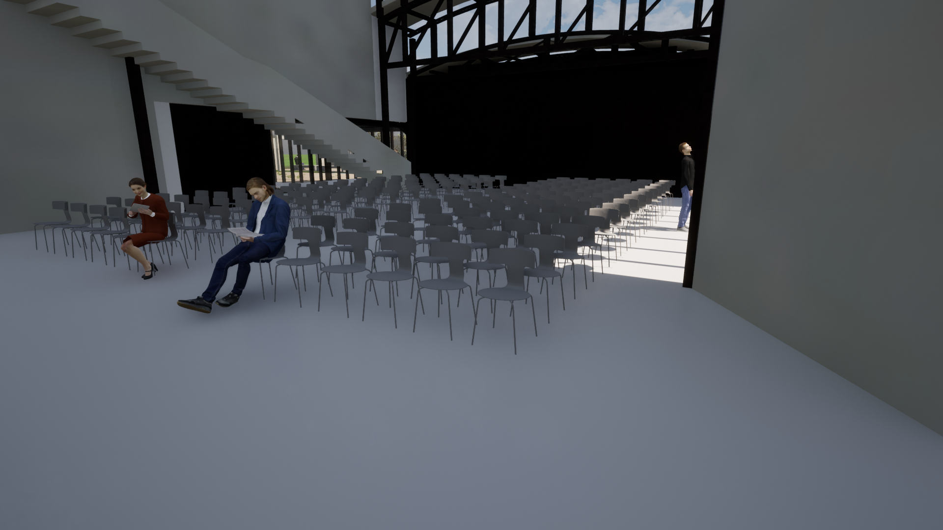
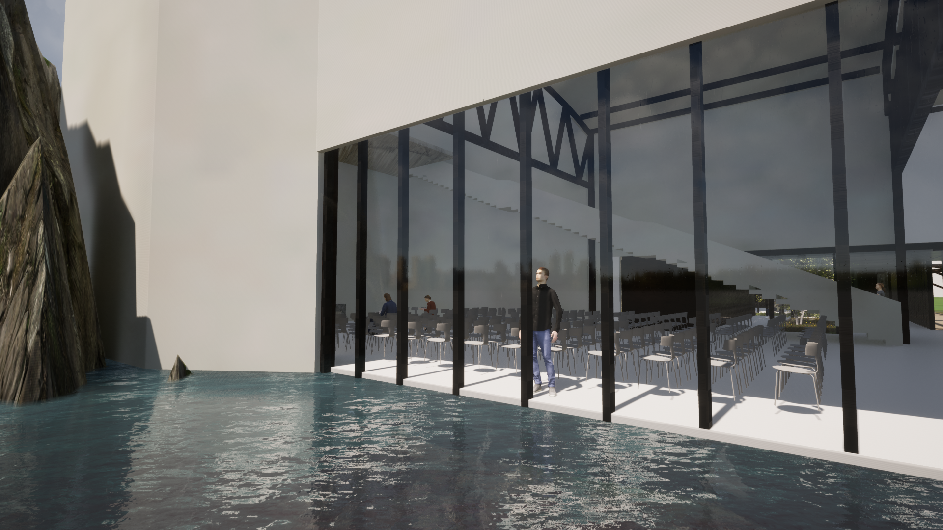 https://files.cargocollective.com/c576016/Video15.mp4
https://files.cargocollective.com/c576016/Video15.mp4https://files.cargocollective.com/c576016/Video15.mp4
https://files.cargocollective.com/c576016/Video15.mp4
Urban Lab - Design Agency
