XIII. Höfðar, Berglaug, 2020
Svava Ragnarsdóttir — svava18 (at) lhi.is
The context of the design course Urban Lab - Design Agency for the academic year 2019-2020 is the area of Höfðar which is located in Reykjavik.
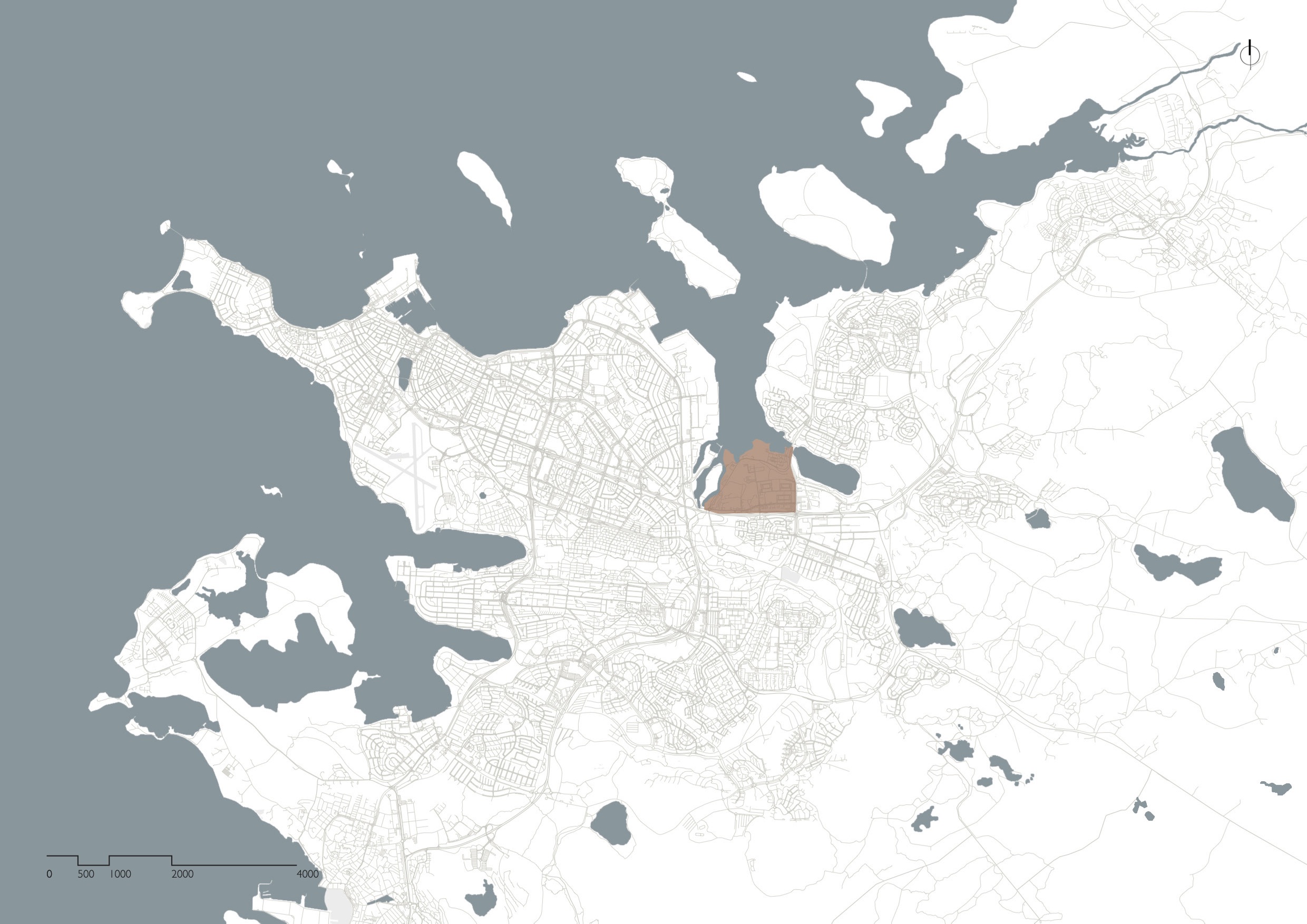
Map of Reykjavik with Höfðar in evidence
Höfðar hosts 2,751 inhabitants and more of 300 activities which altogether offer employment to thousands of people.

Map of Höfðar
54% of the surface of Höfðar is covered by water repellent materials which interfere with the natural water flow.

Water repellent surface in Höfðar
There are 8,764 parking lots in Höfðar which altogether cover a surface of 109,550 square metres.

Map of the parking places in Höfðar
By directly observing their usage it is discovered that on average only 50% of them is in use.

Map of the use of the parking places in Höfðar
These information tells us that a new plan for Höfðar must be envisioned one that is ecologically robust and socially vibrant.
In the Master Plan for 2030, Höfðar will be deeply tranformed: 6,200 new residential units will be built and ultimately support a population of over 15,000 inhabitants.

Proposed plan of Höfðar for 2030
This massive transformations give us the opportunity to designing Höfðar and reflecting upon contemporary urban living, to rethink the relationship among us and nature. A manifesto that embodies these intentions has been developed and it reads like this:
The Manifesto for Höfðar
Bigger context
When developing Höfði we should consider what purpose the area can serve in a bigger context. Reykjavík has been planned around the cars’ idea, which includes zoning and urban sprawl. This has created many problems both in urban planning as well societal. Höfði offers a good opportunity to reverse this development. The location of Höfði, close to the centre point of the urban area of Reykjavík, as well as the large unbuilt area, are important conditions for these changes.
What are the effects that Höfði should have on Reykjavík / Iceland / Earth?
A different transportation culture
Höfði will be the first area in Reykjavík to be developed with borgarlína (bus rapid transit system) in mind. It is important that we take radical steps in making borgarlína the first choice of transportation for most of the inhabitants of Höfði. We want to change the transportation culture of Reykjavík and to do that we need to create a walkable environment.
Organic evolution of a community
To create this sort of neighbourhood we need to make sure that certain essential services are present in a walking distance. The challenge is to integrate new residential dwellings within an existing environment. We want to create an opportunity for more diversity in the area, to achieve this we need to design adaptable architecture that is an architecture that is open to transformation and for a variety of services to evolve in an organic way.
Nature in everyday life
We want to make nature a part of everyday life of the people of Höfði. Nature can be translated in different forms: urban agriculture, coastal walks, riparian ecosystems. We would like nature to serve a purpose in the infrastructure of the area and in improving public spaces. The local geology, flora, fauna and ocean must all be taken into consideration.
With development there is always a certain disturbance of the ecosystem. We emphasize the importance of minimizing this disturbance. We need to be aware of the climate crisis and of its irreversible effects on cities and nature.
Green construction
We need to demand higher environmental and ethical standards not just in terms of materials and energy consumption but also in terms of processes and labour conditions. It is also important to consider the ecological and social benefit of repurposing buildings as a more ecological and social just way to imagine the future.
The effect of Höfði
It is clear to everyone that a societal change of behaviour is needed if we wish to prevent the worst-case scenario predicted by climate scientists. The effects of Höfði from an environmental perspective are limited, however we can create a model of ecological and ethical living. Iceland could lead the way into the future for radical experimentation in the way cities are planned and constructed.
Thirteen stories have been consequently developed by the second year students in architecture at the Iceland University of the Arts.
This is one of them.
____
The natural wonder of geothermally heated water has shaped the life of Icelanders through the centuries. Public baths are deeply rooted within local traditions and are exhibits for many uniquely Icelandic cultural values, such as an intimate relationship with nature and clean water, an inherited quality to face harsh natural elements, and a relative lack of class distinctions. Locals of all ages and professions frequent pools for both health and social needs. Cold and bitter weather rarely deters pool-goers, as the warm water provides a shelter for people to enjoy the outdoors. Public swimming pools are some of Iceland’s most treasured public spaces, where people meet as equals to unwind after a long day, catch up on politics and stories with friends and strangers alike.
Reykjavík’s many swimming pools are scattered around the city, separated from one another typically by a distance of two kilometers. Traditionally industrial, Höfði is the only area that does not have a swimming pool. With redevelopment plans underway, Höfði will soon become home to 15.000 residents. While the general plans for Höfði include a swimming pool, it is planned to be located away from the area’s centre, close to the primary school and is therefore not a central public space in Höfði. The Berglaug facility is designed to be the area’s central public attraction, where residents and visitors alike can gather.
The facility will stand on the edge of the cliff that shapes the Höfði area, partially engraved into the rock and overlooking the sea and mountains. Natural elements, such as concrete, glass, wood, water, vegetation, and light, are the themes throughout the structure. Sunlight will flood the interior space through narrow skylights that will run alongside the cement walls. Moss-covered walls will have long ceiling openings above them for natural ventilation and surfaces made of light wood will provide natural warmth. Rainwater trickles down the mossy walls and is collected in a pond in the concrete floor, occupying a space that sits between the inside and outside of the building. A large glass window that stretches from the middle of the ceiling and continuously down through the side wall. A long gradual staircase next to a rough basalt rock wall leads from the upper level to the lower and into the building’s interior. Bodies of water are present throughout the structure, guiding visitors through the building and into the indoor part of the hot lagoon, from where they can navigate to the outdoor part. Within the outdoor lagoon, visitors can enjoy separate relaxation areas, a calming atmosphere and views of the sea and mountains.
The outdoor space also includes a wading pool, swimming lanes, a cold tub and a steam bath, which is built into the basalt rock cliff that shelters the pool area. A café sits on top of the cliff and behind that is the Opus I Suzuki Music School. Diagonally across from the café is the facility’s main building. The roof’s surface is covered in vegetation and rainwater flows through a small waterfall from the upper level roof to a pond on the lower roof’s surface. The roof is not accessible from the swimming pool area, as it is considered a part of a walking path that leads past the building. It is an ideal place to take a break and relax, but the roof is a key element in the facility’s design and in its role as a public space, being open and available for all to enjoy.
Berglaug is intended to be the primary attraction of the new Höfði for visitors and for potential residents considering relocating to the area. The facilities offer a level of service that will most certainly improve quality of life for the community and increase the value of homes in the area. Berglaug is a reinforcement of the unique cultural traditions of Icelandic public baths, infused with creative architectural elements that cement its role as a central public space valued by residents and visitors alike.







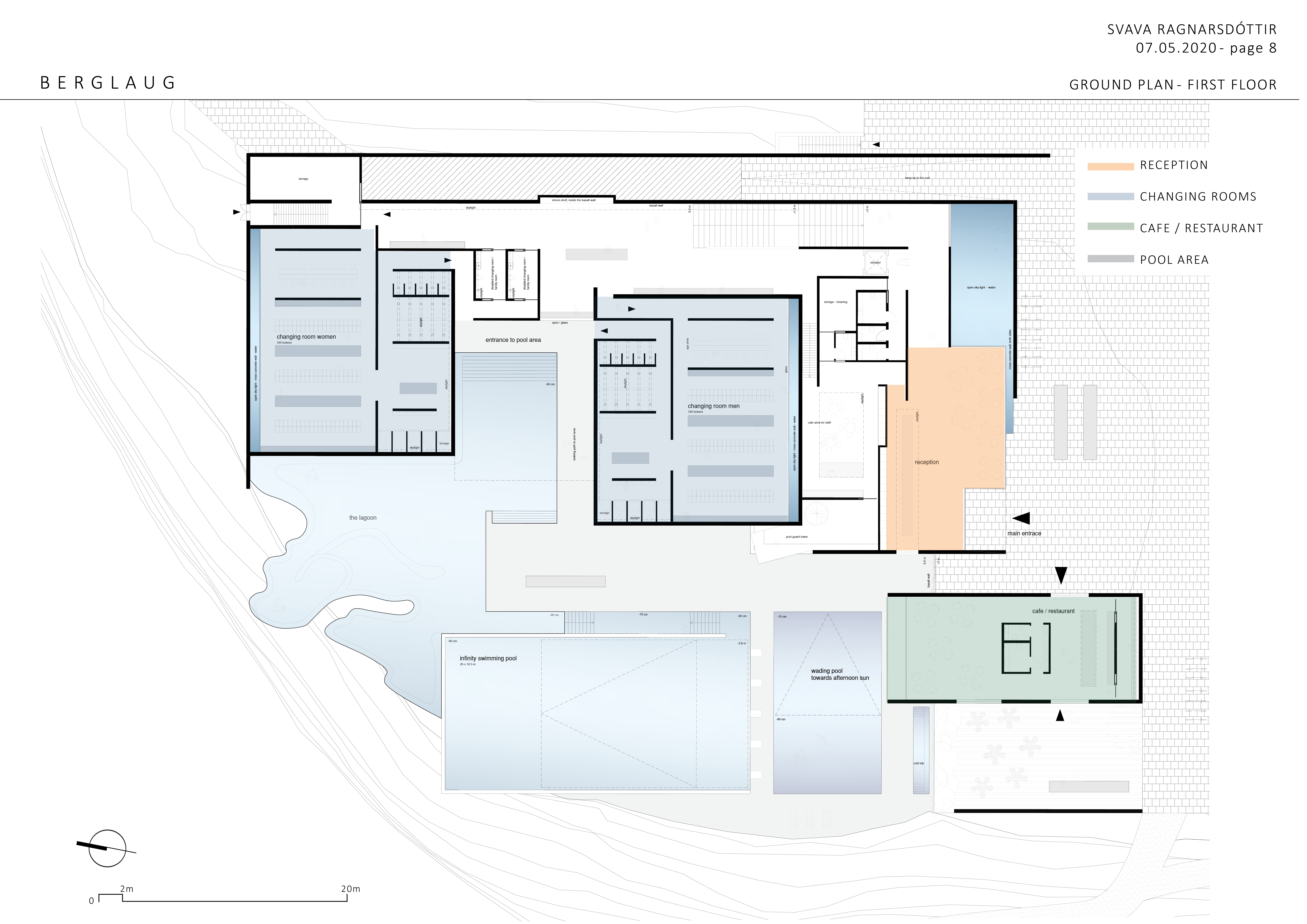
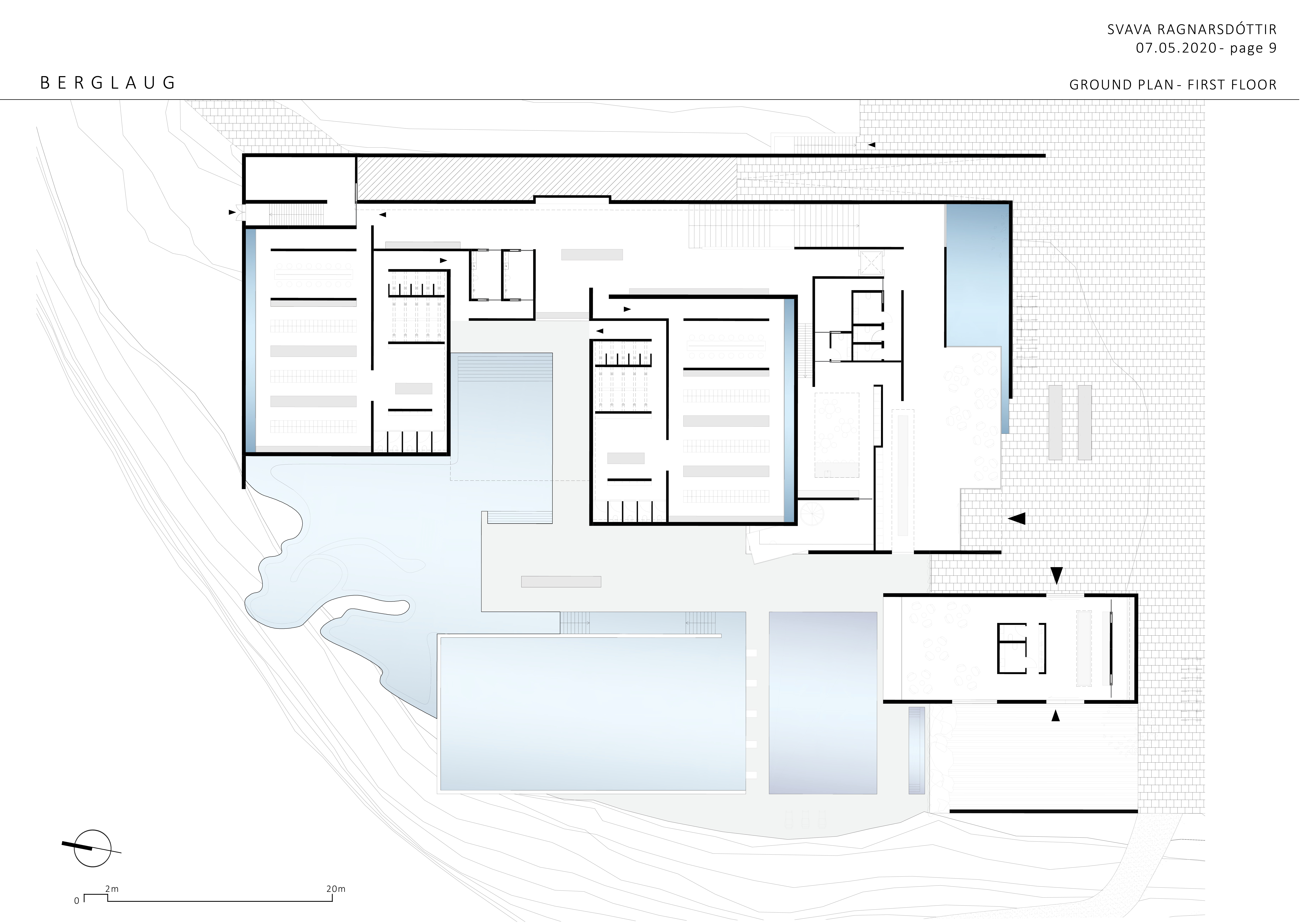
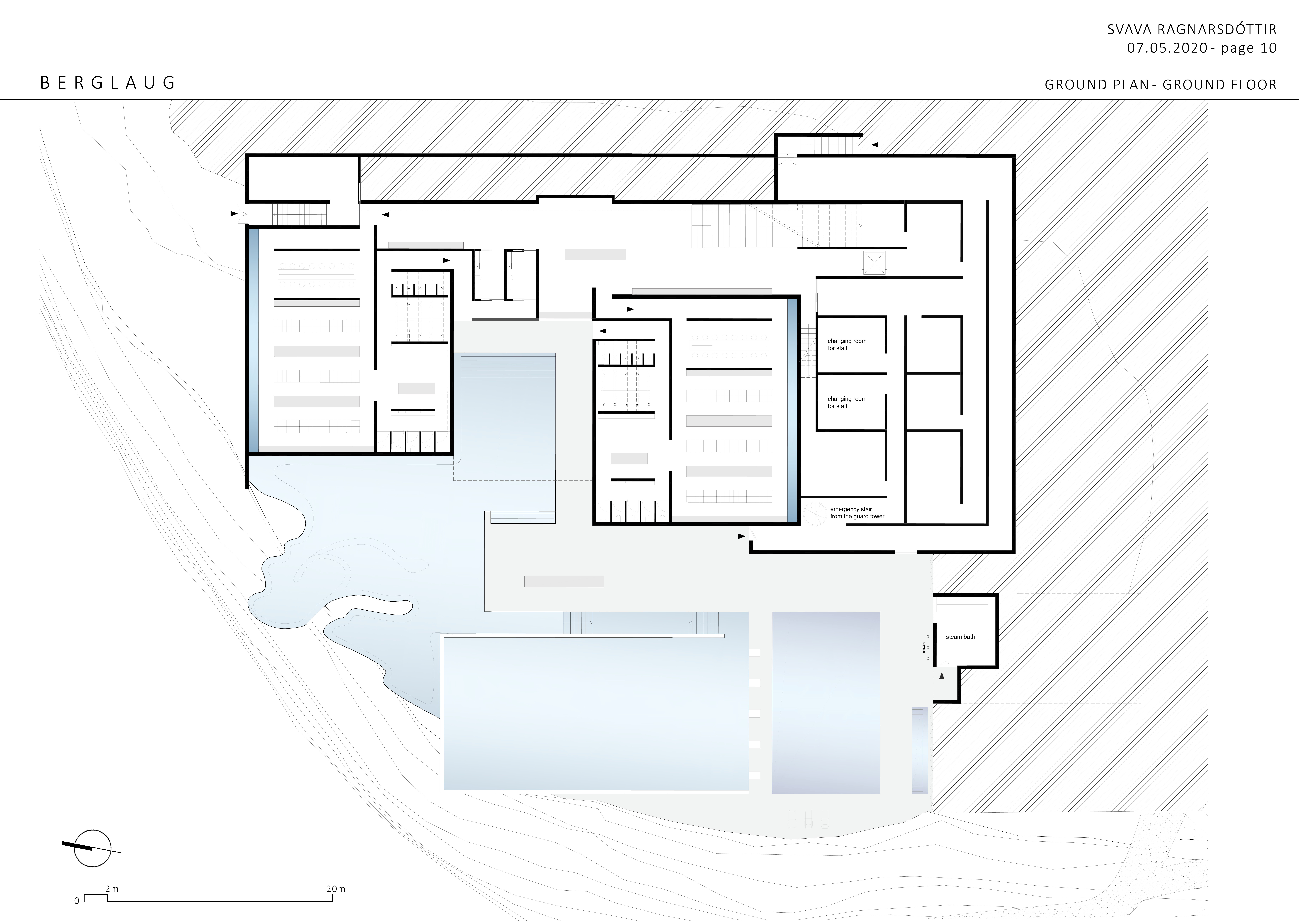

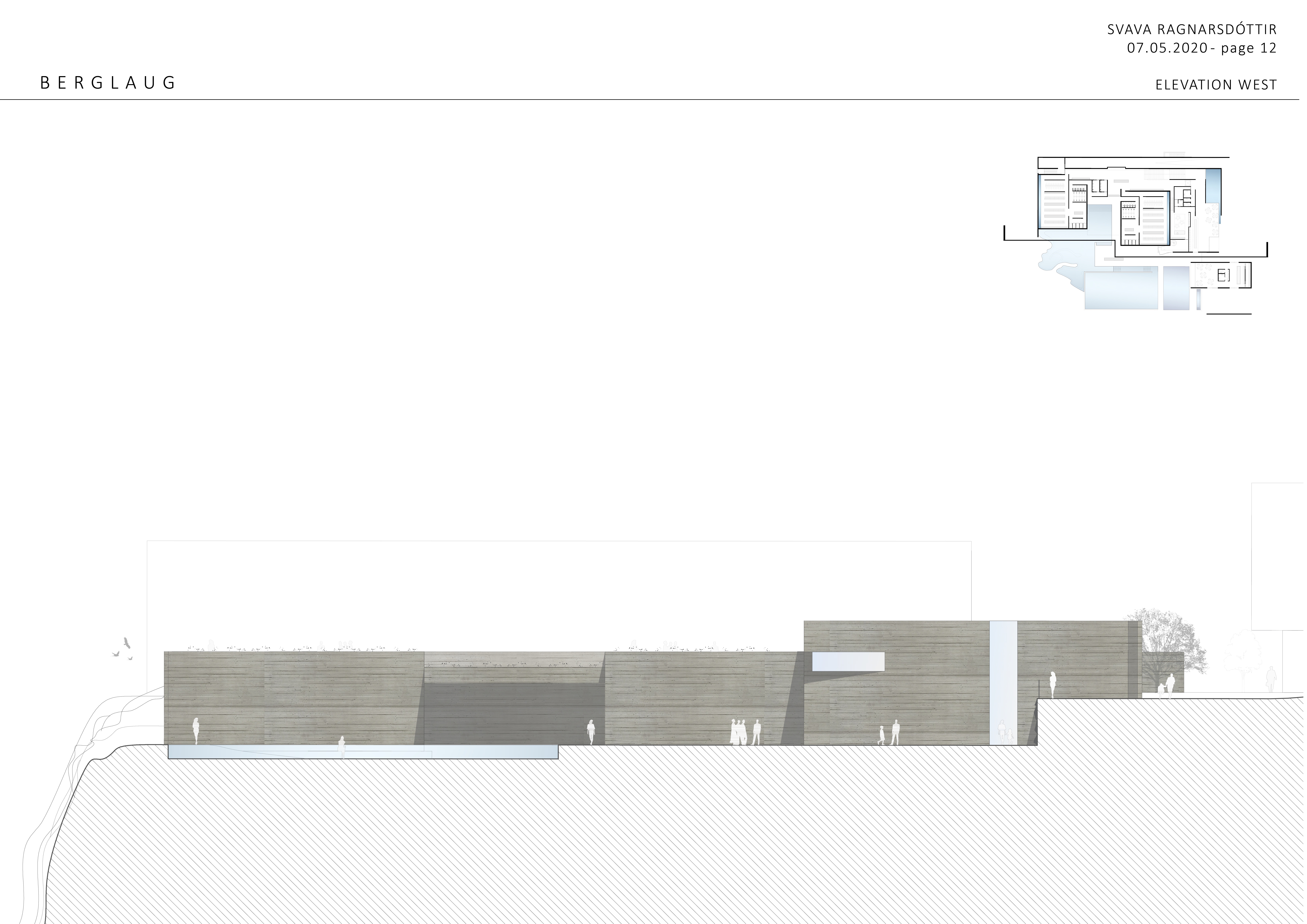




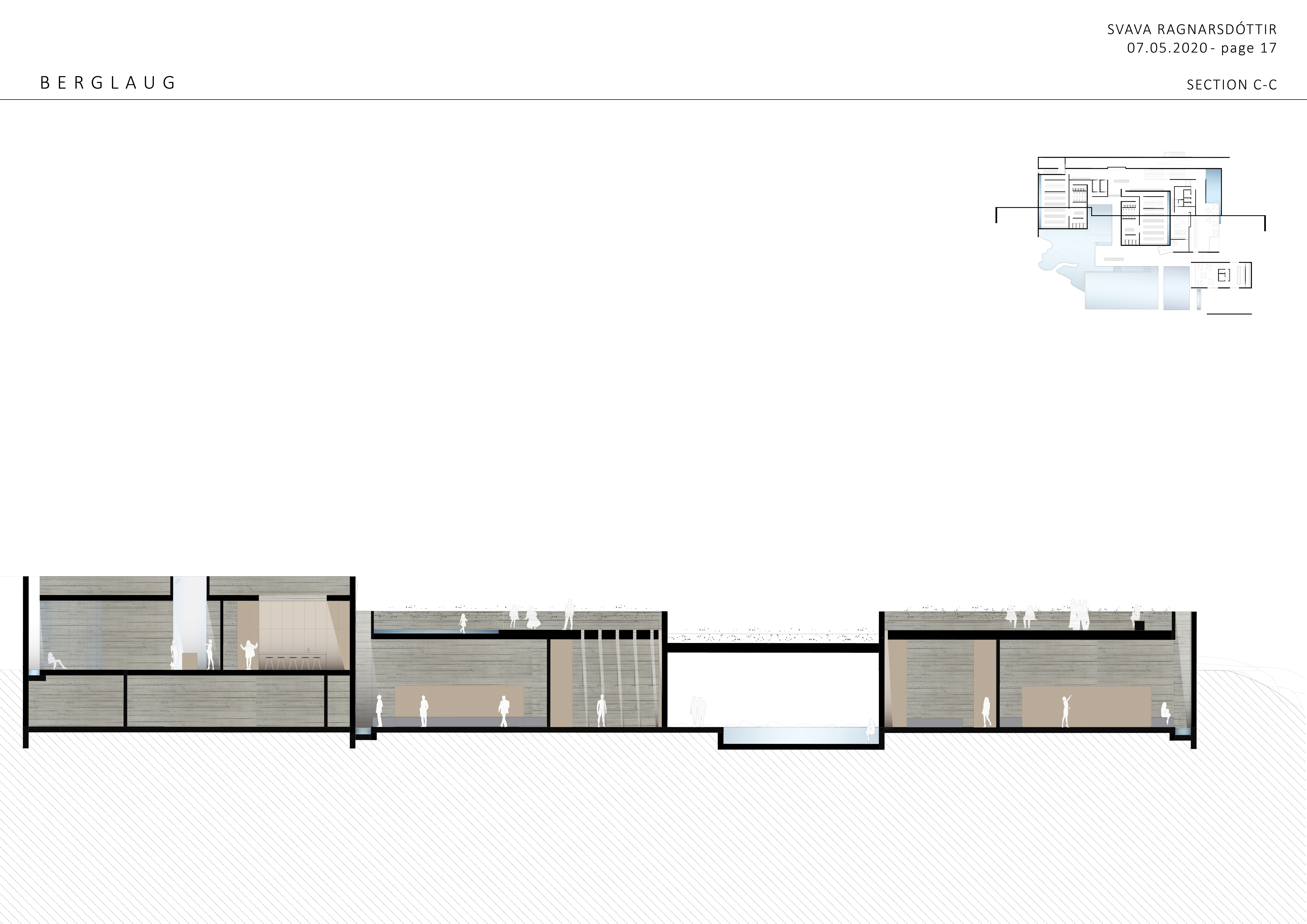




— AQQ
Urban Lab - Design Agency
