XVI. Höfðar, Growing In The Gap 2020
rosalie20 (at) lhi.is
The context of the design course Urban Lab - Design Agency for the academic year 2019-2020 is the area of Höfðar which is located in Reykjavik.
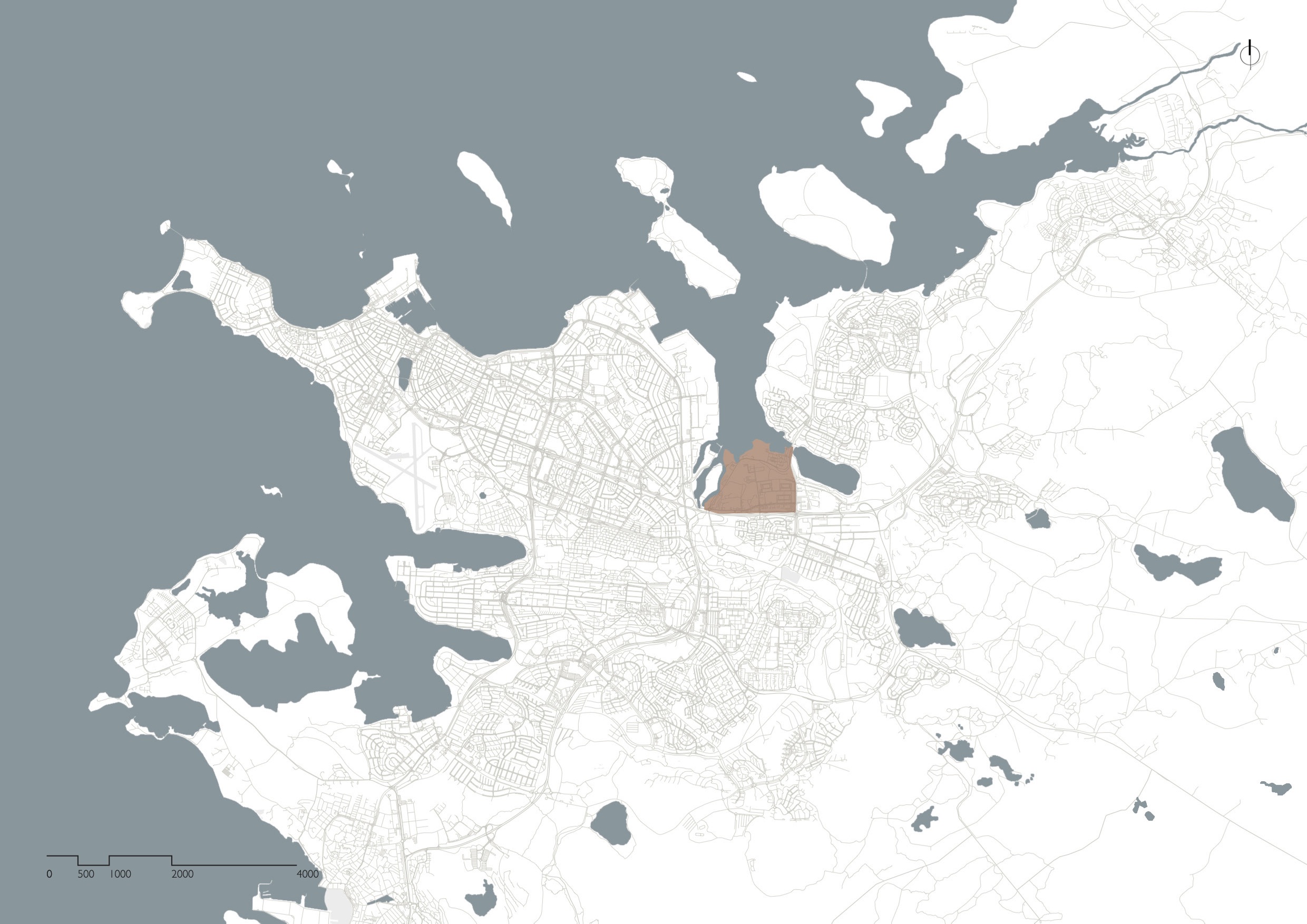
Map of Reykjavik with Höfðar in evidence
Höfðar hosts 2,751 inhabitants and more of 300 activities which altogether offer employment to thousands of people.

Map of Höfðar
54% of the surface of Höfðar is covered by water repellent materials which interfere with the natural water flow.

Water repellent surface in Höfðar
There are 8,764 parking lots in Höfðar which altogether cover a surface of 109,550 square metres.

Map of the parking places in Höfðar
By directly observing their usage it is discovered that on average only 50% of them is in use.

Map of the use of the parking places in Höfðar
These information tells us that a new plan for Höfðar must be envisioned one that is ecologically robust and socially vibrant.
In the Master Plan for 2030, Höfðar will be deeply tranformed: 6,200 new residential units will be built and ultimately support a population of over 15,000 inhabitants.

Proposed plan of Höfðar for 2030
This massive transformations give us the opportunity to designing Höfðar and reflecting upon contemporary urban living, to rethink the relationship among us and nature. A manifesto that embodies these intentions has been developed and it reads like this:
The Manifesto for Höfðar
Bigger context
When developing Höfði we should consider what purpose the area can serve in a bigger context. Reykjavík has been planned around the cars’ idea, which includes zoning and urban sprawl. This has created many problems both in urban planning as well societal. Höfði offers a good opportunity to reverse this development. The location of Höfði, close to the centre point of the urban area of Reykjavík, as well as the large unbuilt area, are important conditions for these changes.
What are the effects that Höfði should have on Reykjavík / Iceland / Earth?
A different transportation culture
Höfði will be the first area in Reykjavík to be developed with borgarlína (bus rapid transit system) in mind. It is important that we take radical steps in making borgarlína the first choice of transportation for most of the inhabitants of Höfði. We want to change the transportation culture of Reykjavík and to do that we need to create a walkable environment.
Organic evolution of a community
To create this sort of neighbourhood we need to make sure that certain essential services are present in a walking distance. The challenge is to integrate new residential dwellings within an existing environment. We want to create an opportunity for more diversity in the area, to achieve this we need to design adaptable architecture that is an architecture that is open to transformation and for a variety of services to evolve in an organic way.
Nature in everyday life
We want to make nature a part of everyday life of the people of Höfði. Nature can be translated in different forms: urban agriculture, coastal walks, riparian ecosystems. We would like nature to serve a purpose in the infrastructure of the area and in improving public spaces. The local geology, flora, fauna and ocean must all be taken into consideration.
With development there is always a certain disturbance of the ecosystem. We emphasize the importance of minimizing this disturbance. We need to be aware of the climate crisis and of its irreversible effects on cities and nature.
Green construction
We need to demand higher environmental and ethical standards not just in terms of materials and energy consumption but also in terms of processes and labour conditions. It is also important to consider the ecological and social benefit of repurposing buildings as a more ecological and social just way to imagine the future.
The effect of Höfði
It is clear to everyone that a societal change of behaviour is needed if we wish to prevent the worst-case scenario predicted by climate scientists. The effects of Höfði from an environmental perspective are limited, however we can create a model of ecological and ethical living. Iceland could lead the way into the future for radical experimentation in the way cities are planned and constructed.
Thirteen stories have been consequently developed by the second year students in architecture at the Iceland University of the Arts.
This is one of them.
____
Growing in the Gap
This proposal for developing the new residence area in Höfdar is focused on creating community by using a greenhouse and its surroundings as a participative space for people with an interest in working and growing food together as well as on how pedestrians and bikers move through the entire area.
I think it is worth to keep gaps in the planning of the whole area, that are for community development, places that can adapt and change responding to the interests of the people living there.
The area I chose is part of a bigger network, connecting streets to both Reykjavik centre and the surrounding nature. The landscape is dominated by a cliff – a barrier for pedestrians, almost impossible to cross. According to the new plans from the city of Reykjavik, this area will be shaped by new streets and a park. My focus is on the intersection located north of the cliff, where a new road for cars will connect the upper and the lower level and an old industrial building will be reused as a cultural centre. Within this context the new park will form a green thread, that gives people the possibility to walk and be active without using the car or being dependent on any other type of motorized transportation. I think this place, with its topography and gaps in between the built structures, has very nice spots which are now hidden or not accessible – the new park-walkway gives the chance to change that for a better and will lift up the living quality by giving more opportunities for a healthy and therefore sustainable lifestyle.
Concept
It is important to give people the possibility to identify themselves with this new settlement. The plan includes new apartments for around 15,000 people - this means many will be new to this area. To give the future habitants the chance to identify with their new homes and also to create a sense of the place as it is right now, I decided to keep an old building which is located in the park at the crossing of the old and the new street and directly in front of the cliff – and to turn this site into the nodal point where people can come together, getting shelter from the tough weather outside and have space for multiple activities, which can change due to their interests. Growing plants in an urban context is also very interesting if one has a look at our awareness of food and where it comes from – by providing this place, people have the chance to change their consumption behaviour and this also supports sustainability in their everyday life.
The structure of the building will be kept, the old cladding will be replaced by transparent acrylic-plates and inside two boxes will be providing basic functions such as water, storage, electricity and a toilet. The use of this site will be focused on growing plants together and using the hall as a public indoor-garden. This allows people to meet, to work together and to gain knowledge about nature and agriculture. On the same time, it can be easily used for hosting temporary events such as concerts, lectures, dinners or exhibitions. The structure is heated by using geothermal energy and can therefore be used during the whole year.
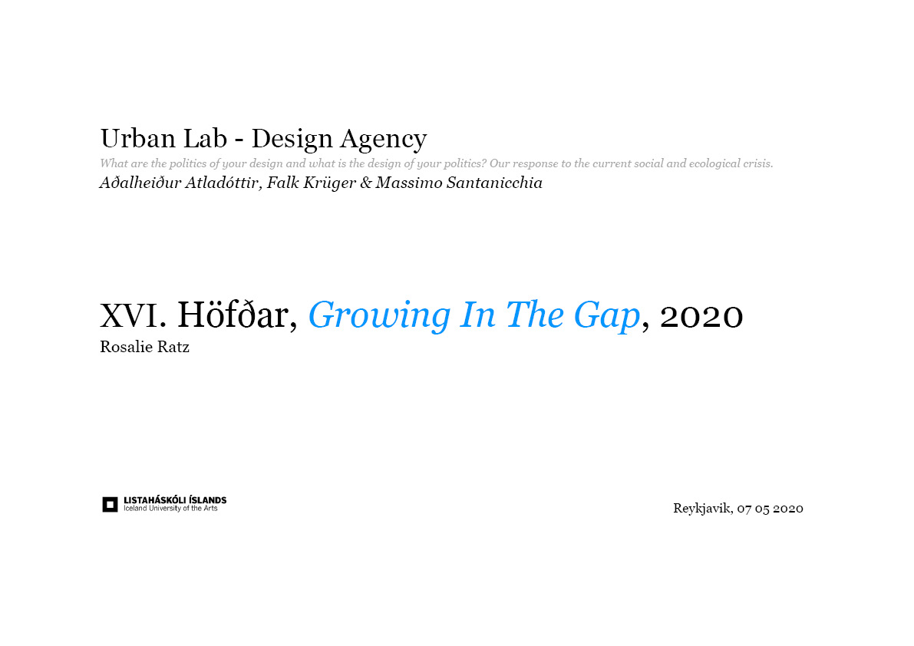

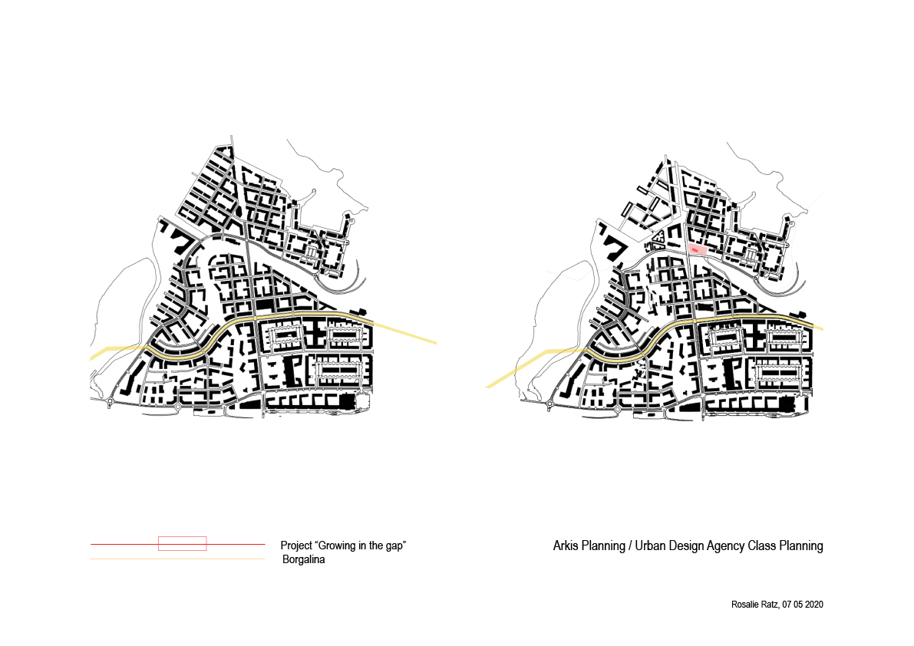
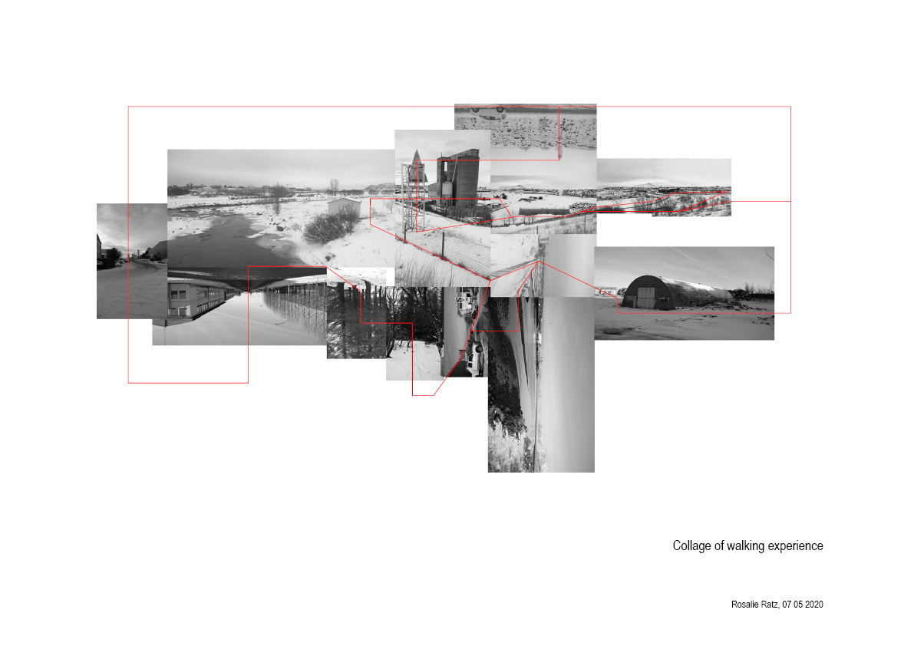
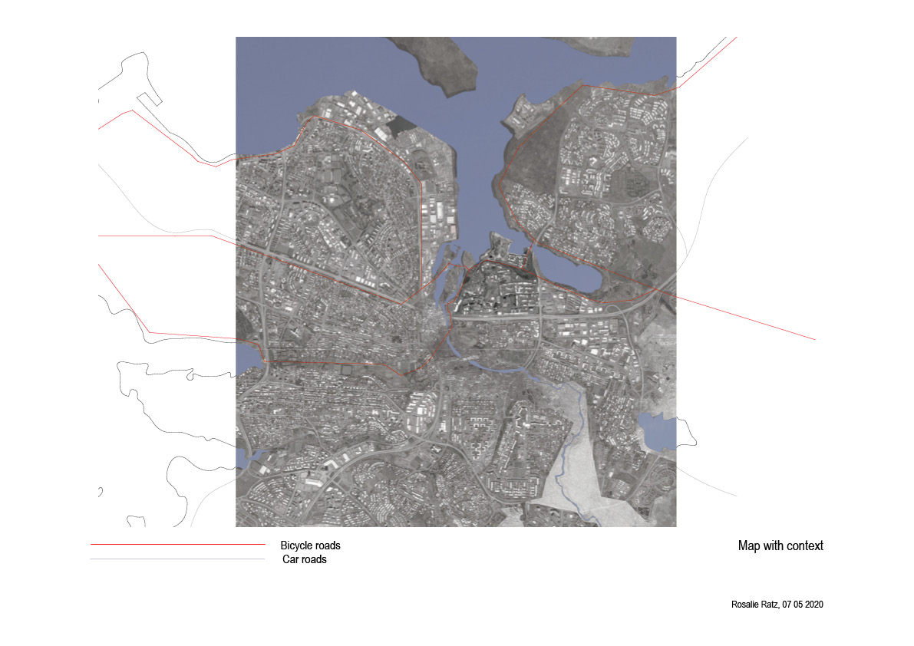


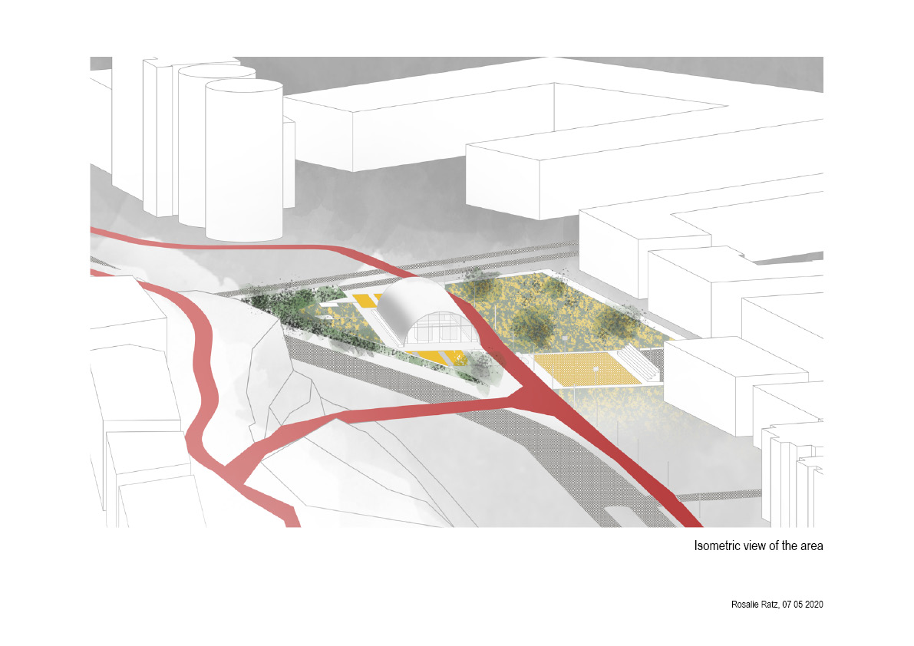
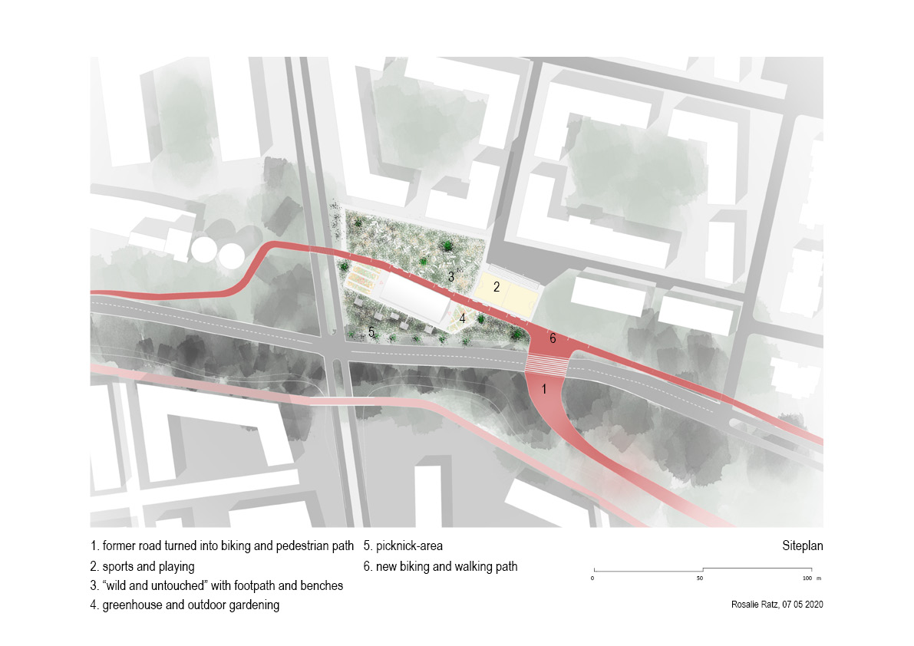
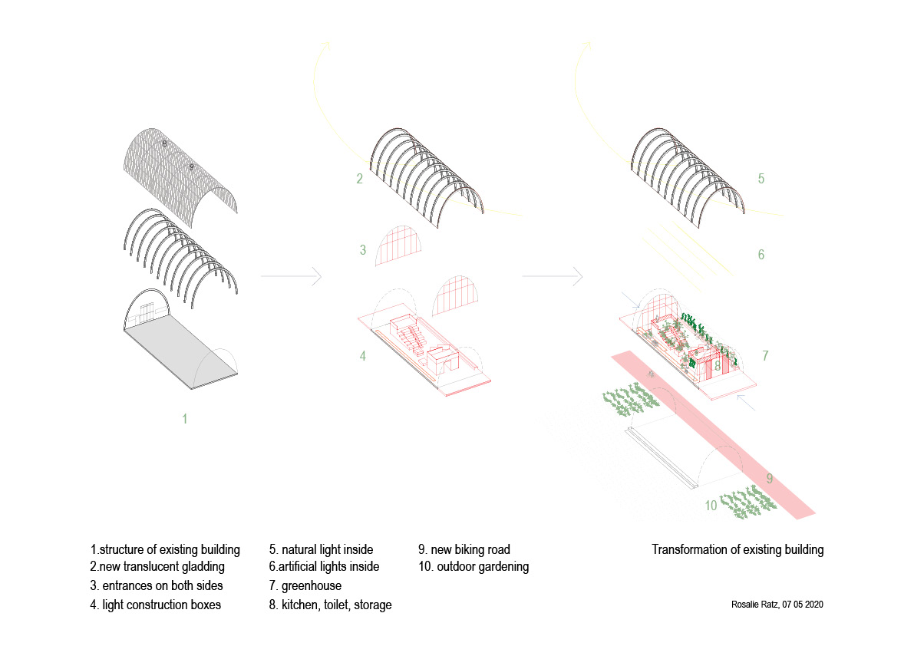




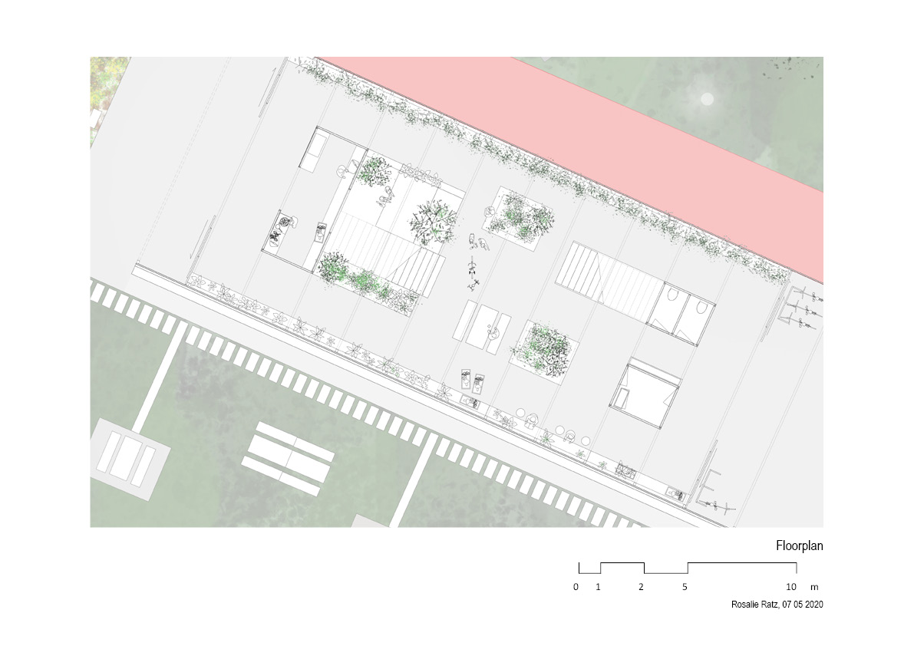
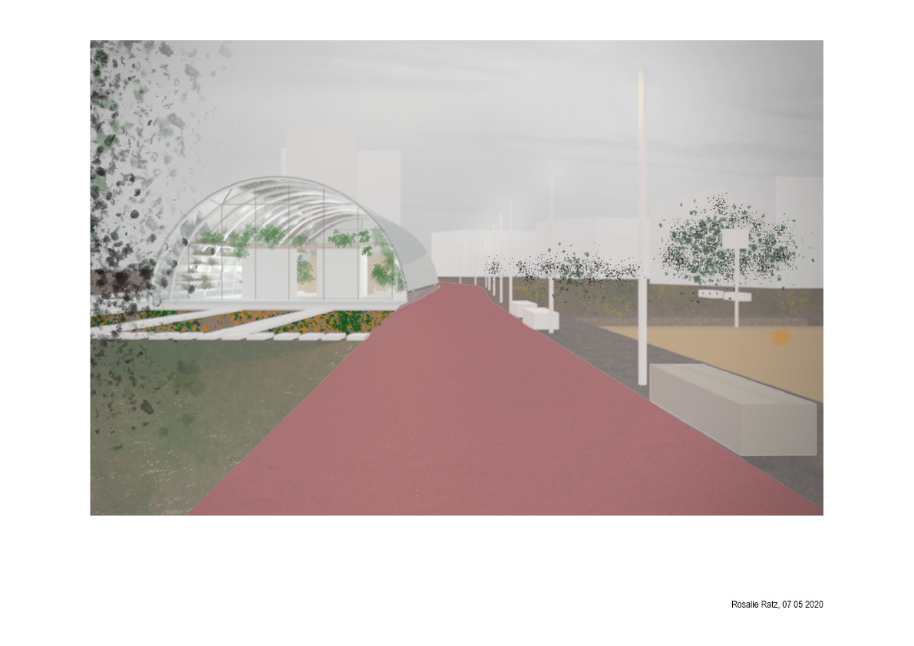

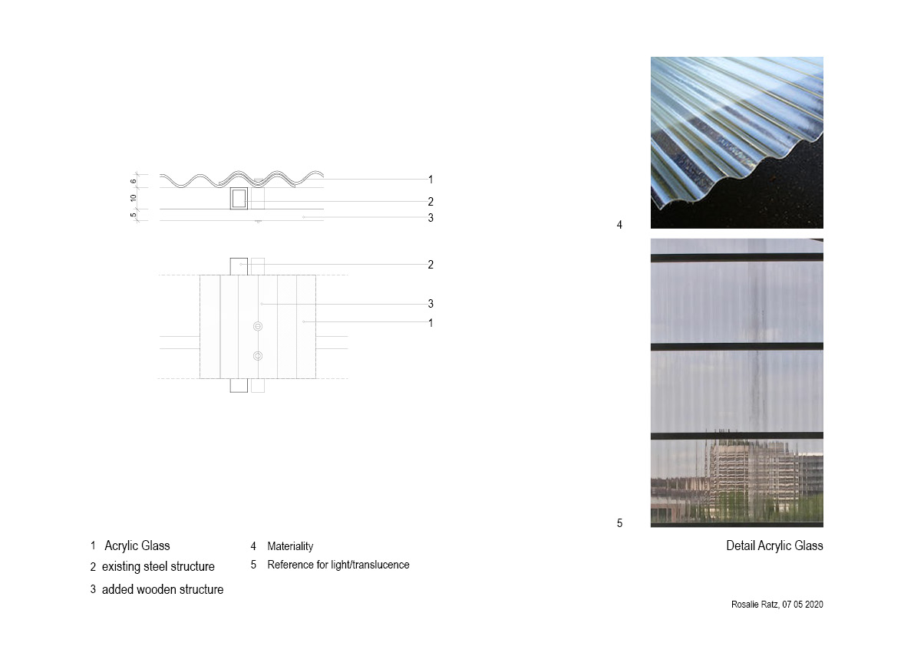
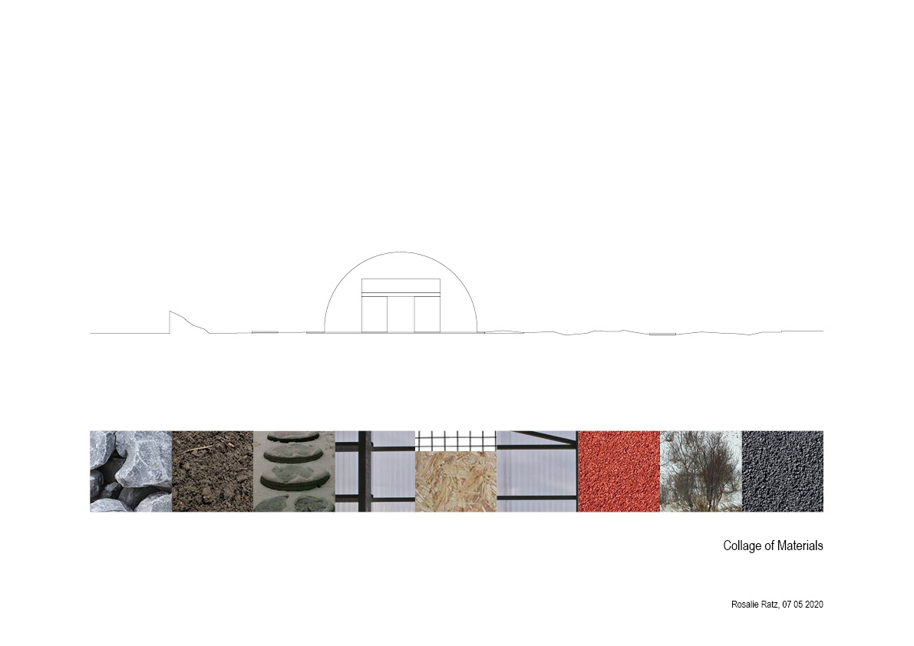


— AQQ
Urban Lab - Design Agency
