2021_XI. Kringlan
Sigtýr Ægir Kárason
sigtyr18@lhi.is
Mapping Kringlan
23.09.2020
Is the current placement of rubbish bins along the main walking paths in the greater Kringlan area enough to combat littering?

The infographic shows a potential mapping system, this may change after further research and development. The best way to gather data for this system would be to next investigate the illustrated paths, walk and count pieces of litter, within a regular radius, at regular intervals.

Various progress steps of an infographic map that could portray rubbish bin and litter distrubution in the greater Kringlan area.
---
22.09.2020
How present is the psychology of selling and merchendising in the concept, layout and architecture of Kringlan?
If the goal of a mall is to welcome shoppers, what ways are used to welcome them, and what are they being invited to participate in?
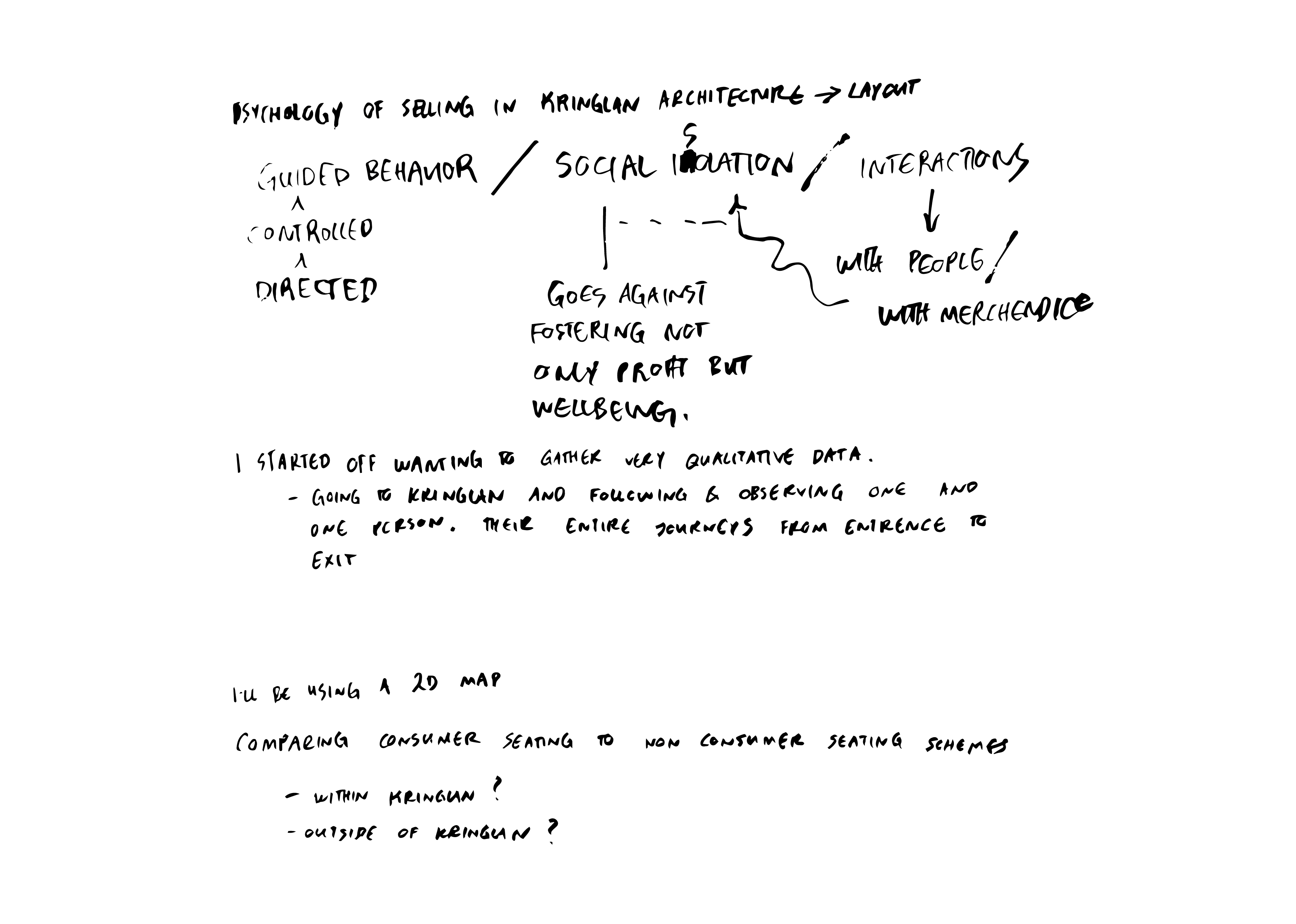 Notes on a work in progress. Looking at way to map and categorize guiding behavior and encouraging interactions.
Notes on a work in progress. Looking at way to map and categorize guiding behavior and encouraging interactions. Could seating be used as a unit of measurement for one kind of guided behavior? Both the presence and absence of seating sends a message to visitors.
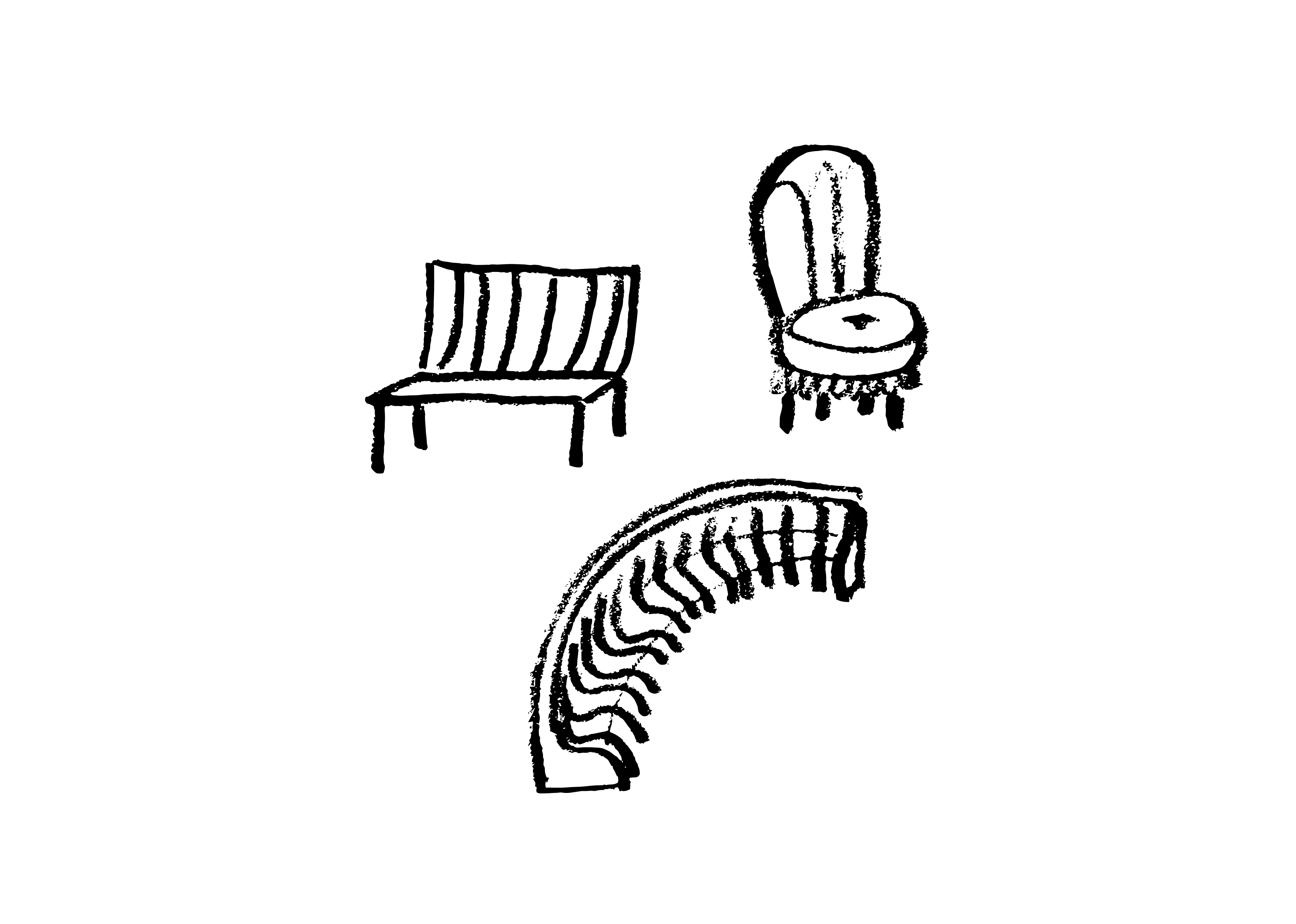
What effect does a variying quantity and quality of seating have on visitors in a space?
These ideas could potentially be explored in the semi abstract mapping of seating accross the floors of Kringlan. A potential comparison could be made between specific seating within shops and ambiguous seating in more public spaces. Seating with and without a cost, in simplified terms.
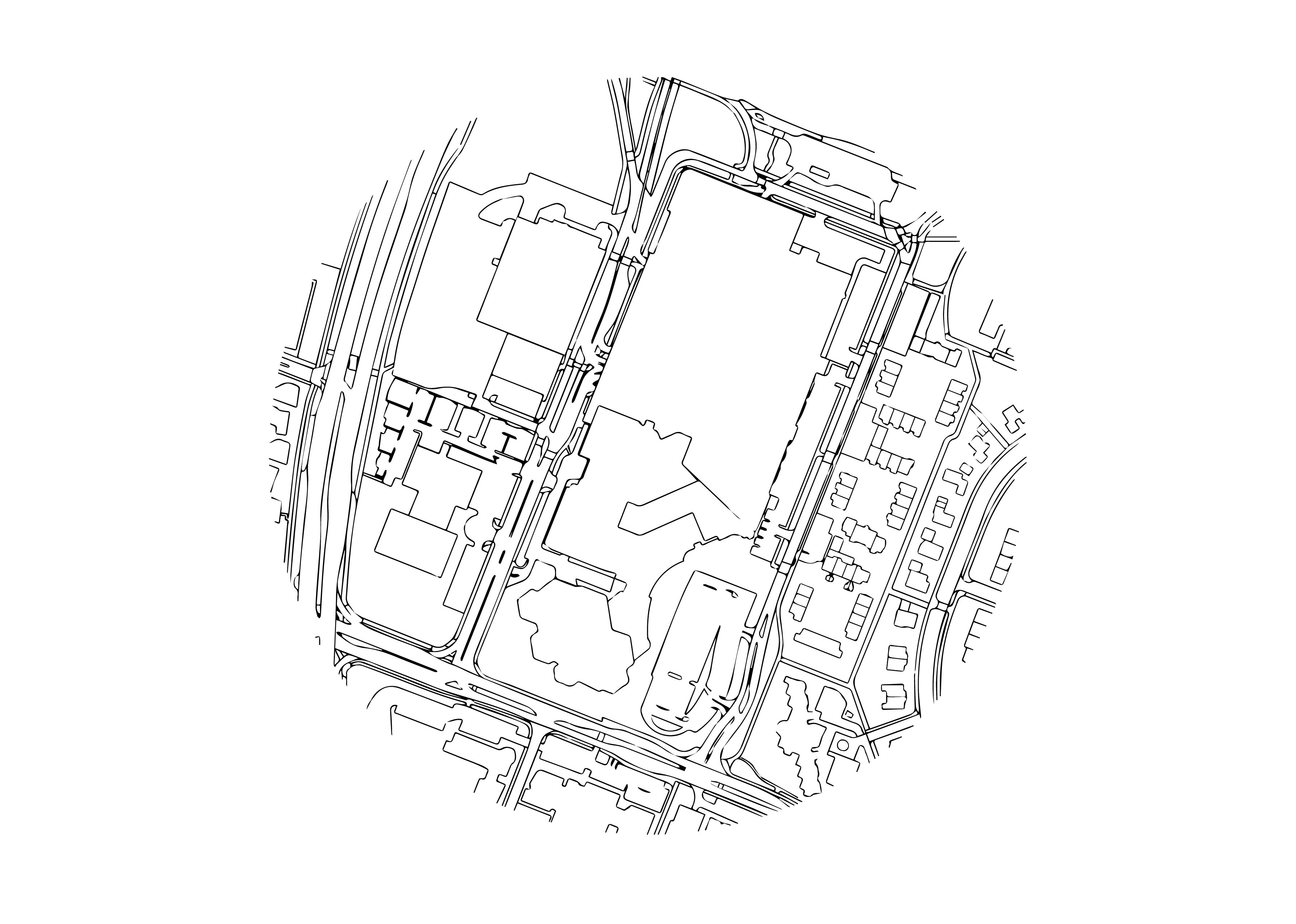 A map of Kringlan and surrounding structures and transport routes.
A map of Kringlan and surrounding structures and transport routes. ---
Infrastructure
03.09. 2020
Reflecting on my time at Kringlan prior to this assignment, I first thought of the negative long term affects of the space because therein lay the most potential for change. Parts are baron, parts are ambiguous and parts are overly controlled.
The baron parts are mostly open spaces meant for people but seldom used, envoking less of a welcoming feeling and more of a repelling one. The ambiguity of transitional spaces between the out- and indoors can also be repelling but confusing and illsuited for individuals as well. These spaces are mostly infrastructure, designed and engineered for vehicles but not individuals. Enclosed spaces that should guide individuals but Kringlan for instance bounces people from one shop to another without much of a rest from the indoors which could come in the form of windows on walls, not just ceilings, or occasional green pockets indoors.
Visiting Kringlan again I focused on these classifications for spaces, outdoor, transitional and indoor, and out of these I found the transitional spaces most interesting. The experience within them can vary greatly, sometimes being blatantly industrial still and sometimes showing great care for detail. They can be both repelling and welcoming but the overall ambiguity of bridges, parking garages and the dead spaces that surround them posess an exciting amount of potential for improvement.
---
Kringlugarður
15.12. 2020
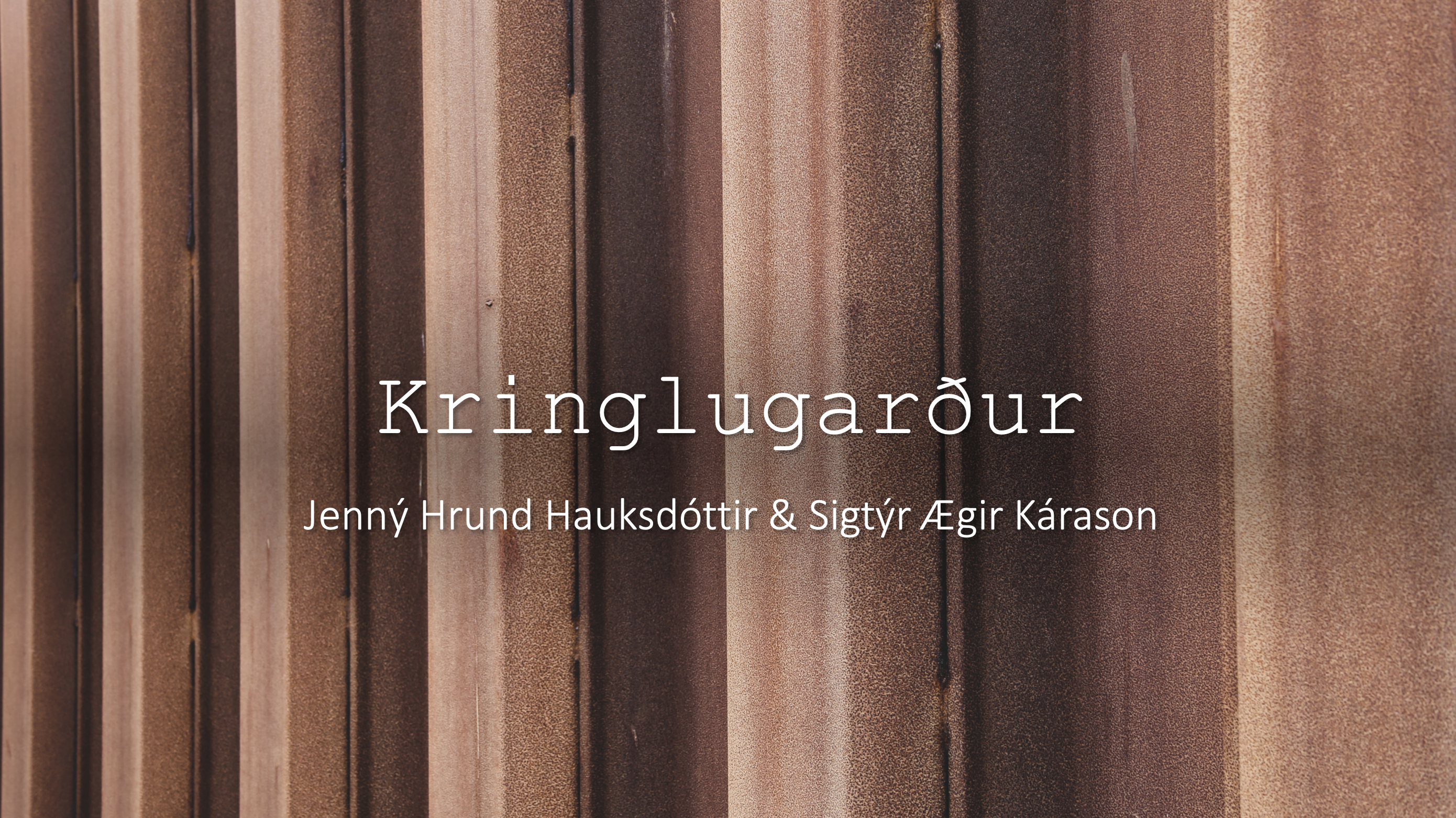
With our project Kringlugarður, we aimed to keep our focus in line with the group manifesto and began our process by looking at sustainable community living.
We then mostly focused on increased accessibility, for walking, cycling and pedestrian movement, as well as decreased traffic for the benefit of both the pedestrian and the environment.

The aim became to make our area healthy, sunny, sheltered, family friendly and lively while keeping it safe. And to offer amenities such as schools, medical care, elder care, grocery and cultural activities and easy access to the rest of the city via public transport.
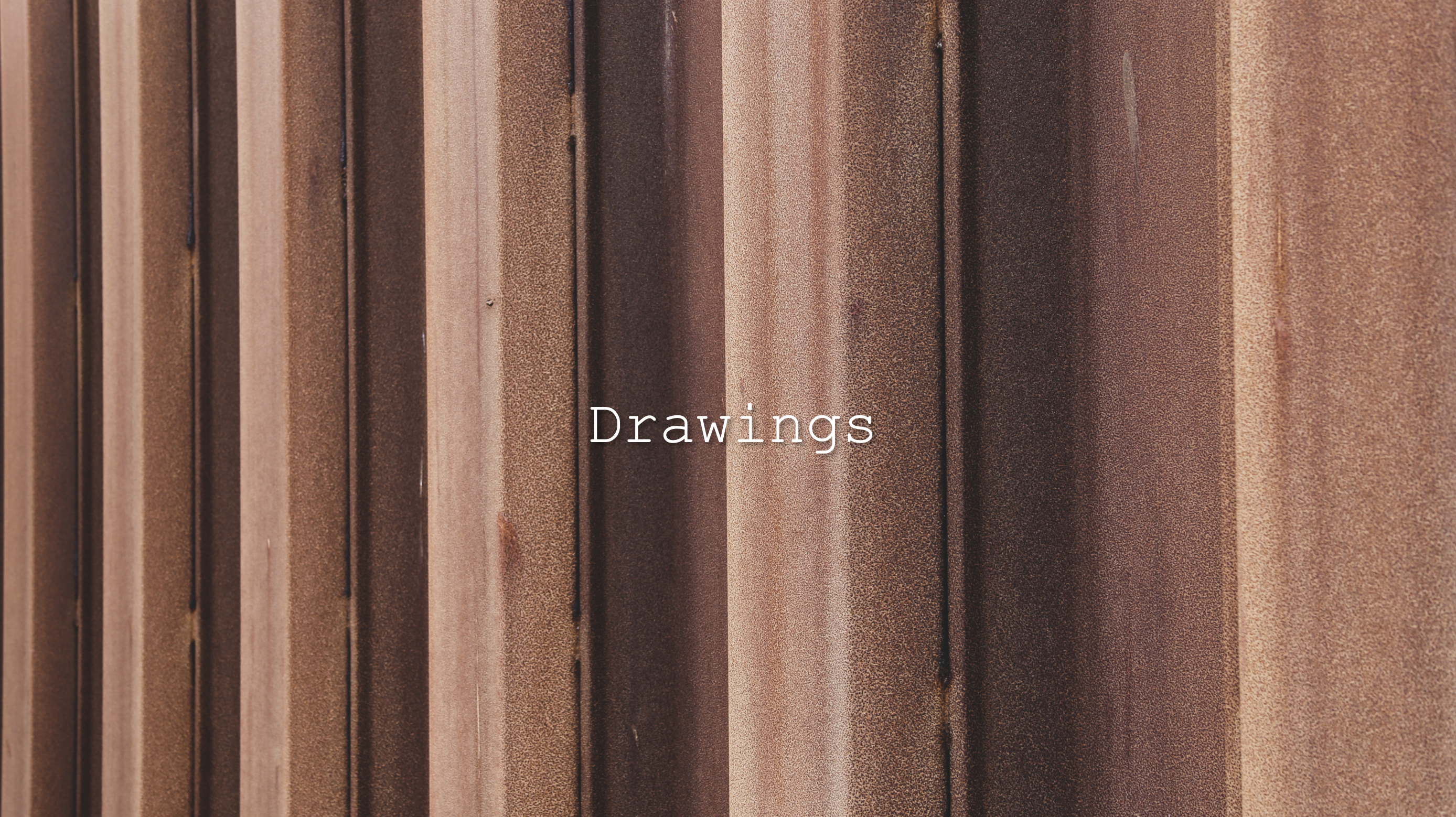

To illustrate our concept in more visual detail. First we have a sketch that really helped to realize what we wanted to capture on the border of what is below and what is elevated.

An overview of the park, residential and business areas. Highlighting green spaces and the connections between them.
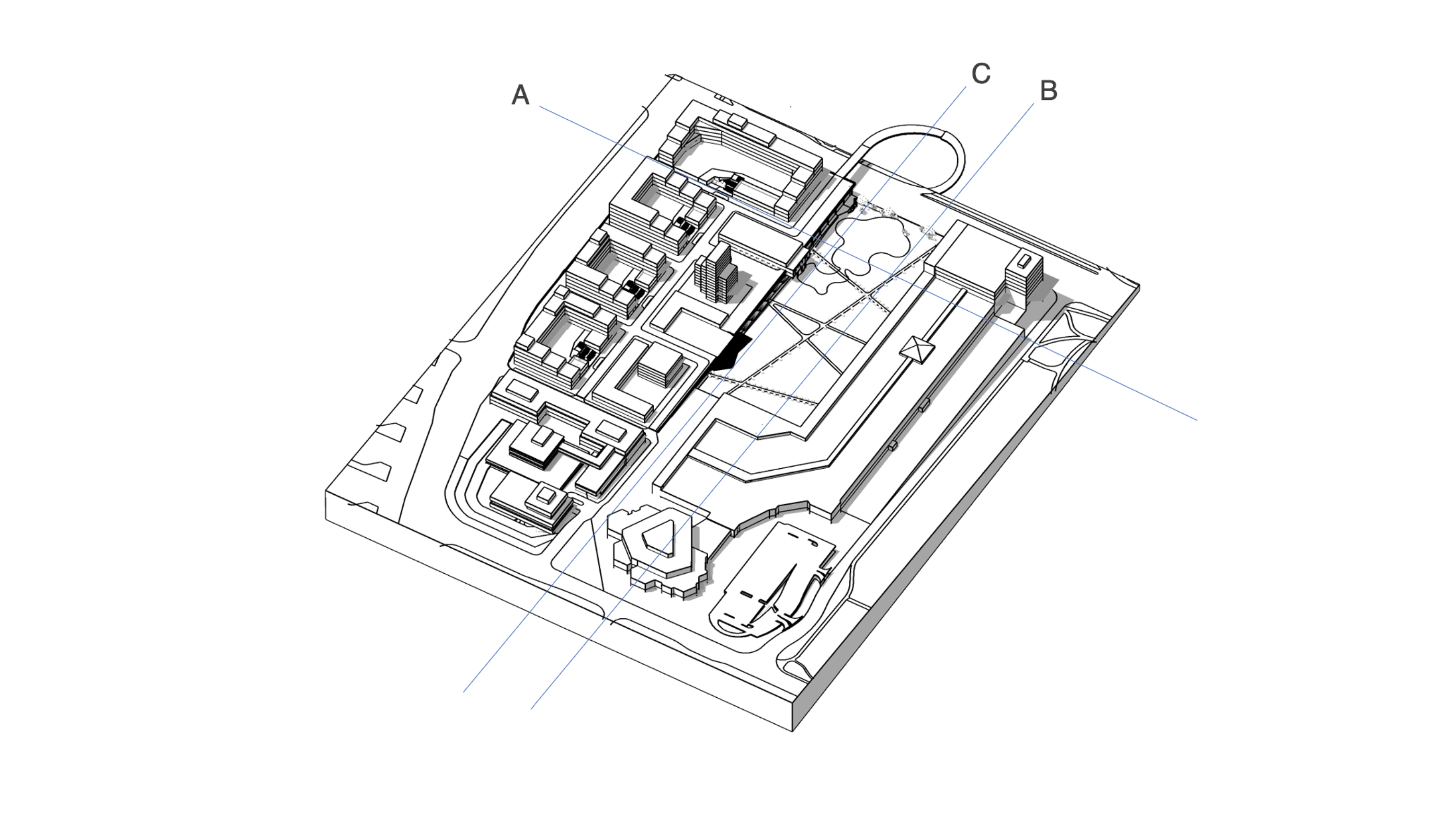
Section A has been located to show how the park both breaks up the masses in the area and serves as a connection between different functions, while B and C show parallel lines through the center of the area. One in which connections from the ground to what is elevated are more apparent, and one that shows the ground from the south-west to north-east of the area.

How might we experience this from eye level? The red and blue points in Section B show two locations in which the next two images are envisioned. First one from in the park looking south towards Borgarleikhúsið. And the latter on the upper level looking into the courtyard of a residential building.


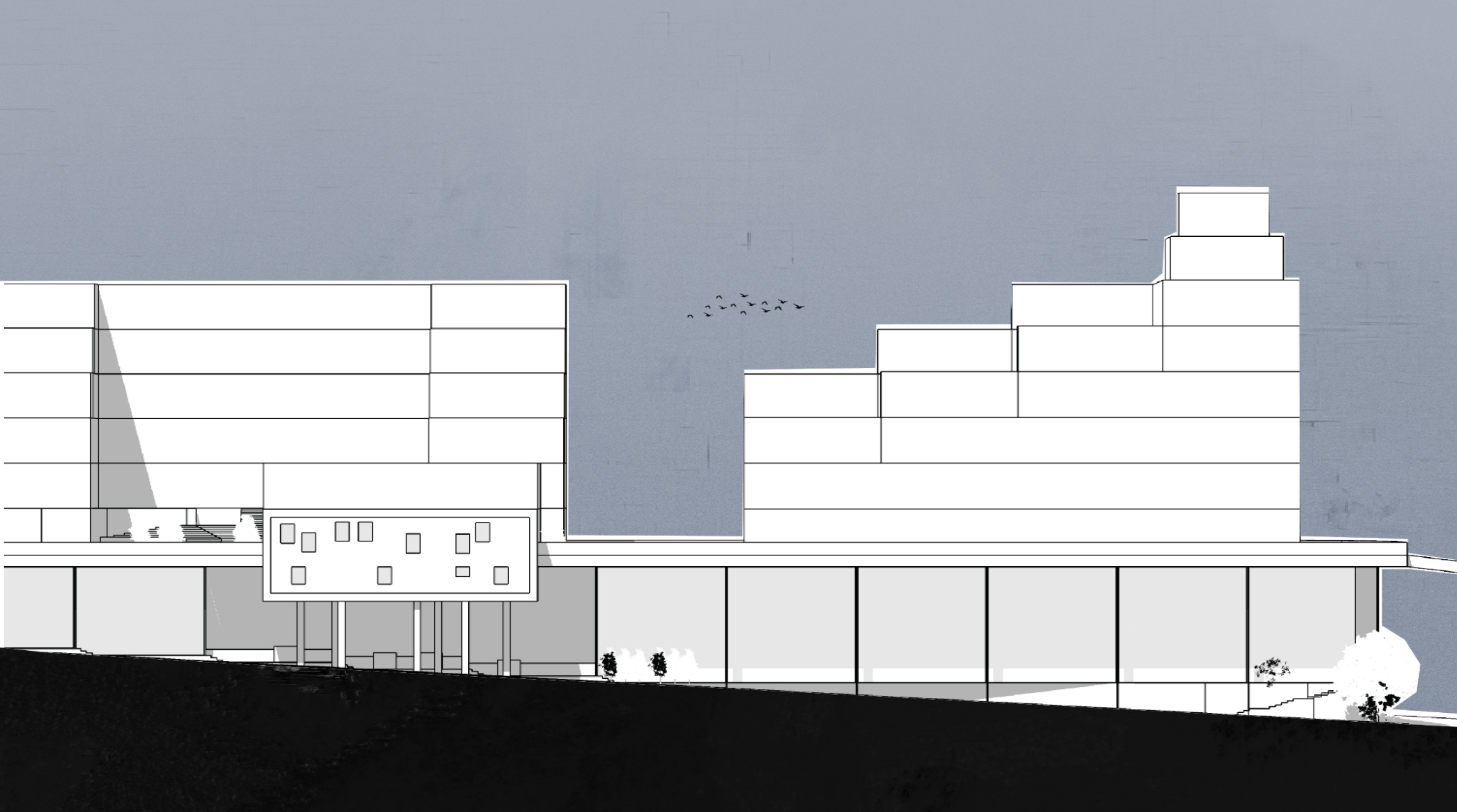
And finally - a closeup of the north-western corner of the park, looking towards the culture house and two residential blocks.


The Kringlugarður proposal works to move the area into the future by shifting focus from cars to pedestrians. To open the area up both inward for visitors and outwards for residents through readily accessible public transport. And mostly to reinforce the strength of what’s already there which is this central location of the area and its potential for reclaiming nature.
Thank you.
Urban Lab - Design Agency
