After identifying the lot along Rofabær as a great potential to densify living in Reykjavík and provide a center to Árbær I decided to locate my project there. The long street provides an opportunity for store fronts and workspaces to liven up the walk. I wanted to create houses in which one could both work and live, incentivicing the residents to care for their neighborhood and wanting it to flourish as well as reducing car use to and from work.
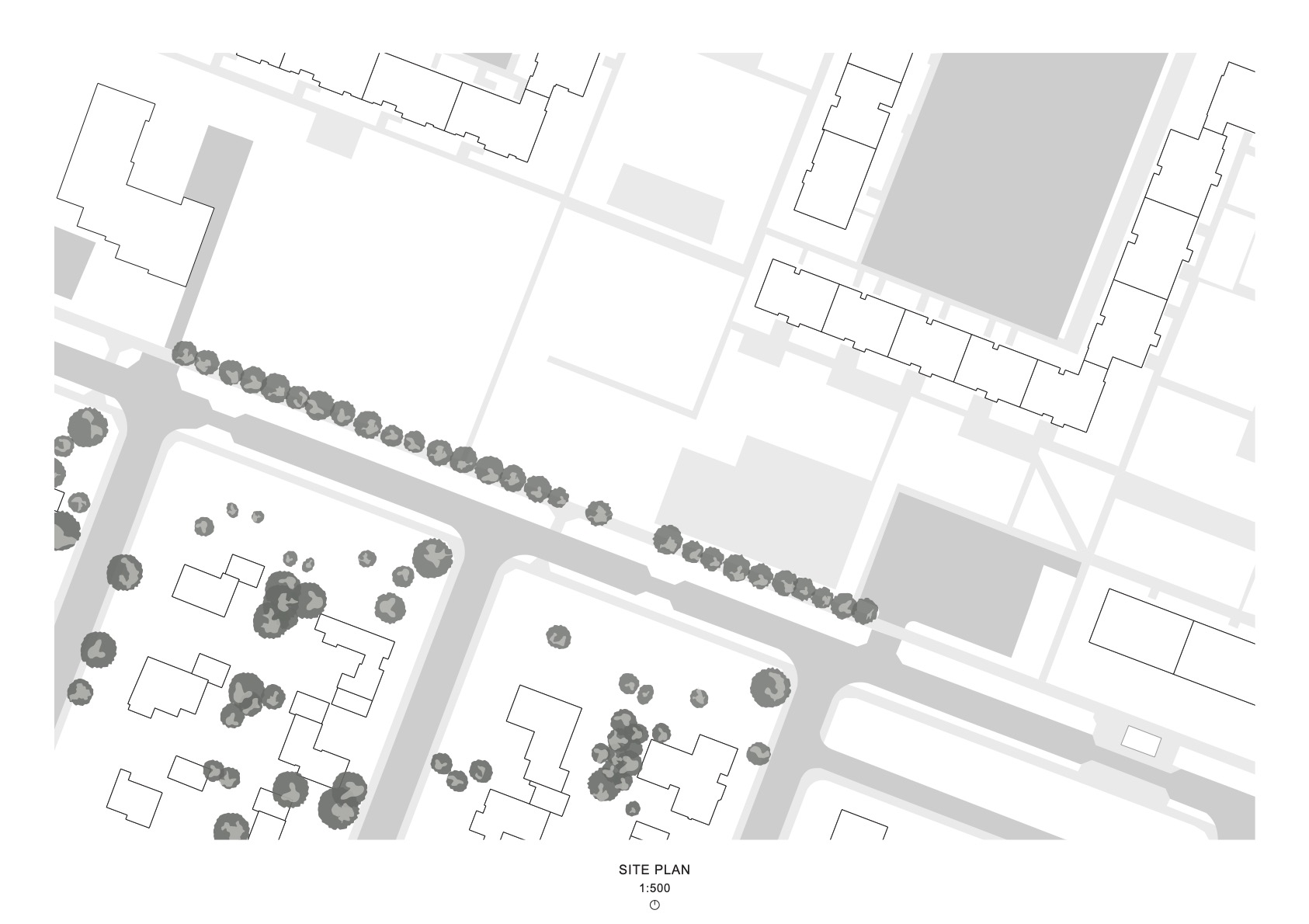


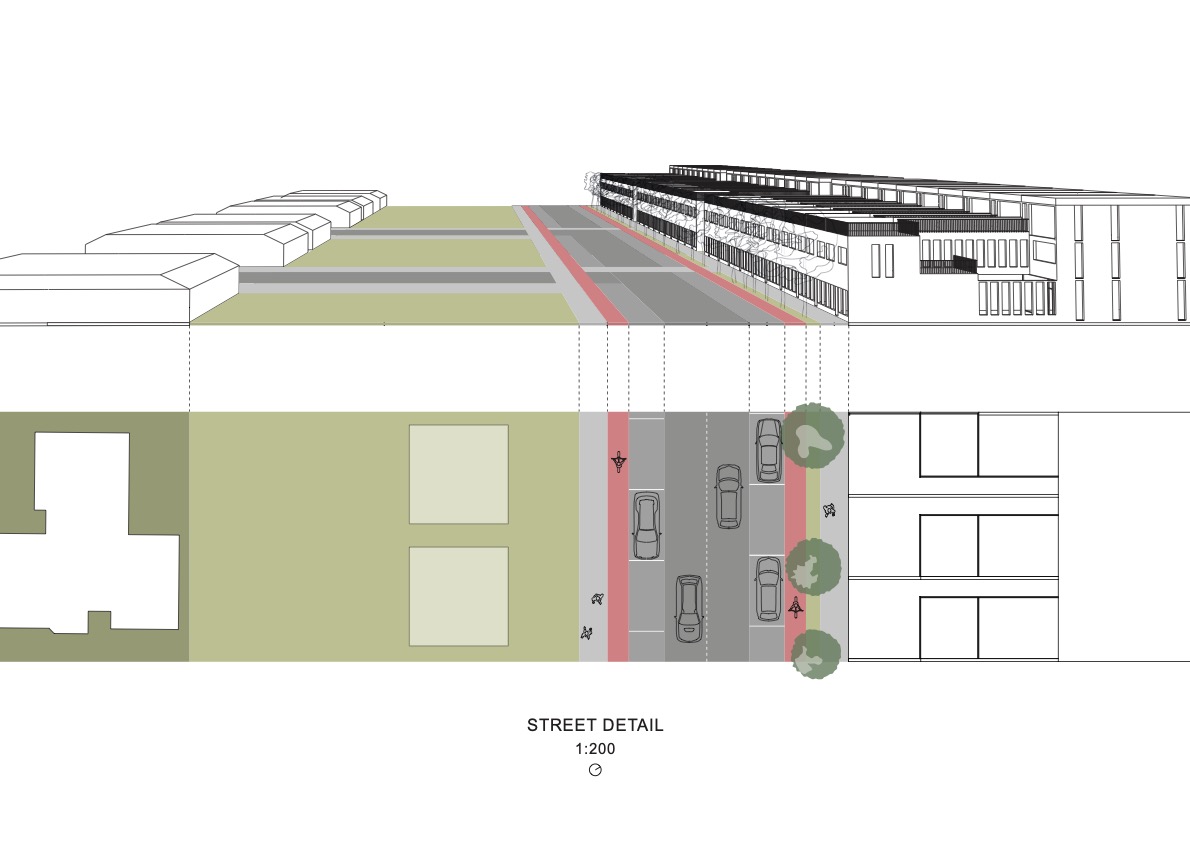 The street is transformed to a narrower passage for cars - slowing traffic down, adding bike lanes and parkinng lots as well as increasing the lot size across from my rowhouses creating potential for further development along the street. All without cutting down the trees that grow there already.
The street is transformed to a narrower passage for cars - slowing traffic down, adding bike lanes and parkinng lots as well as increasing the lot size across from my rowhouses creating potential for further development along the street. All without cutting down the trees that grow there already.The houses are built 6 meters wide meaning the external walls carry the load allowing many differing alternatives to the internal floorplan.
Inspired by Singaporean shophouses that have a similar project, I adopted the tropical need for an airwell for ventilation and adopted it to the Icelandic climate. The internal courtyards and balconies allow for sunlight to reach the living room as well as poviding an outdoor space shielded from wind. Requiring a workspace facing the street and thought of daylight reaching the living quarters, below is my suggestion of a floorplan for a single family.
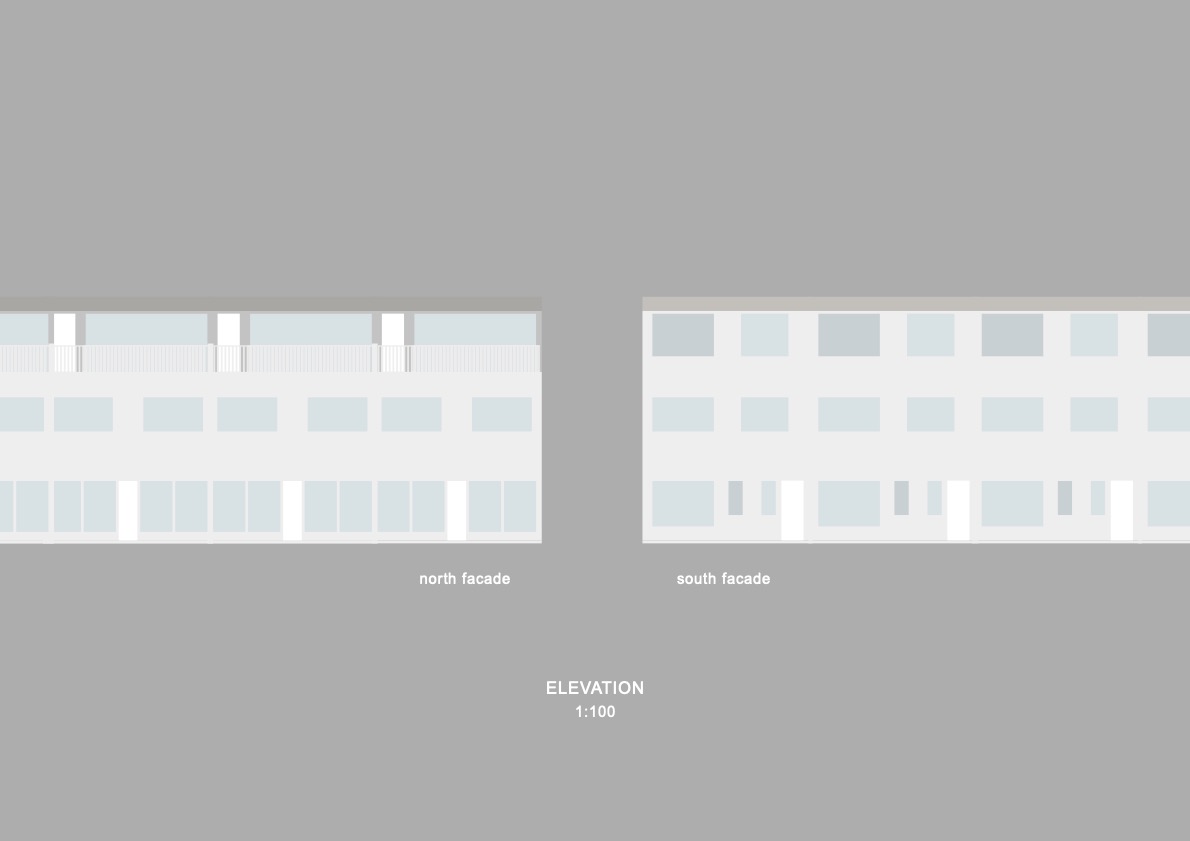

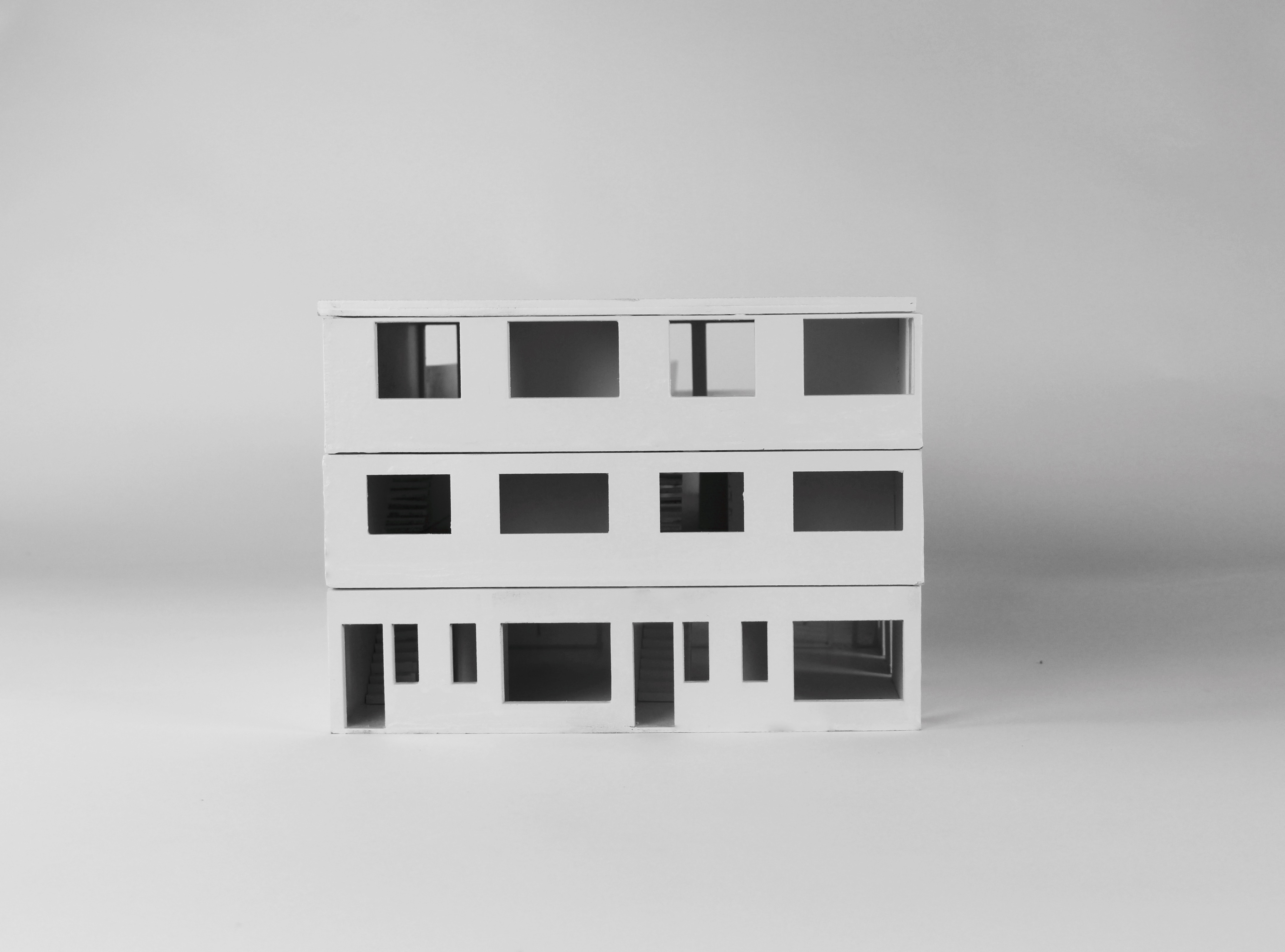
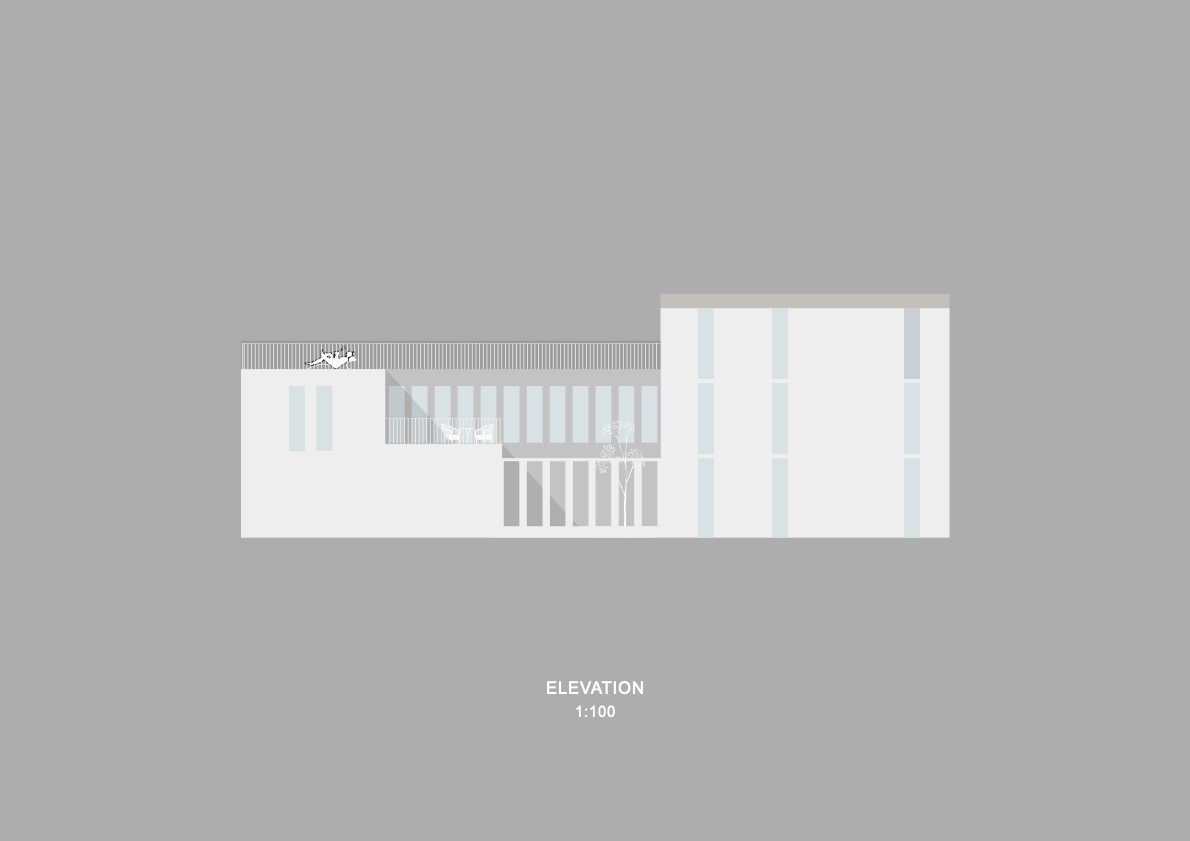


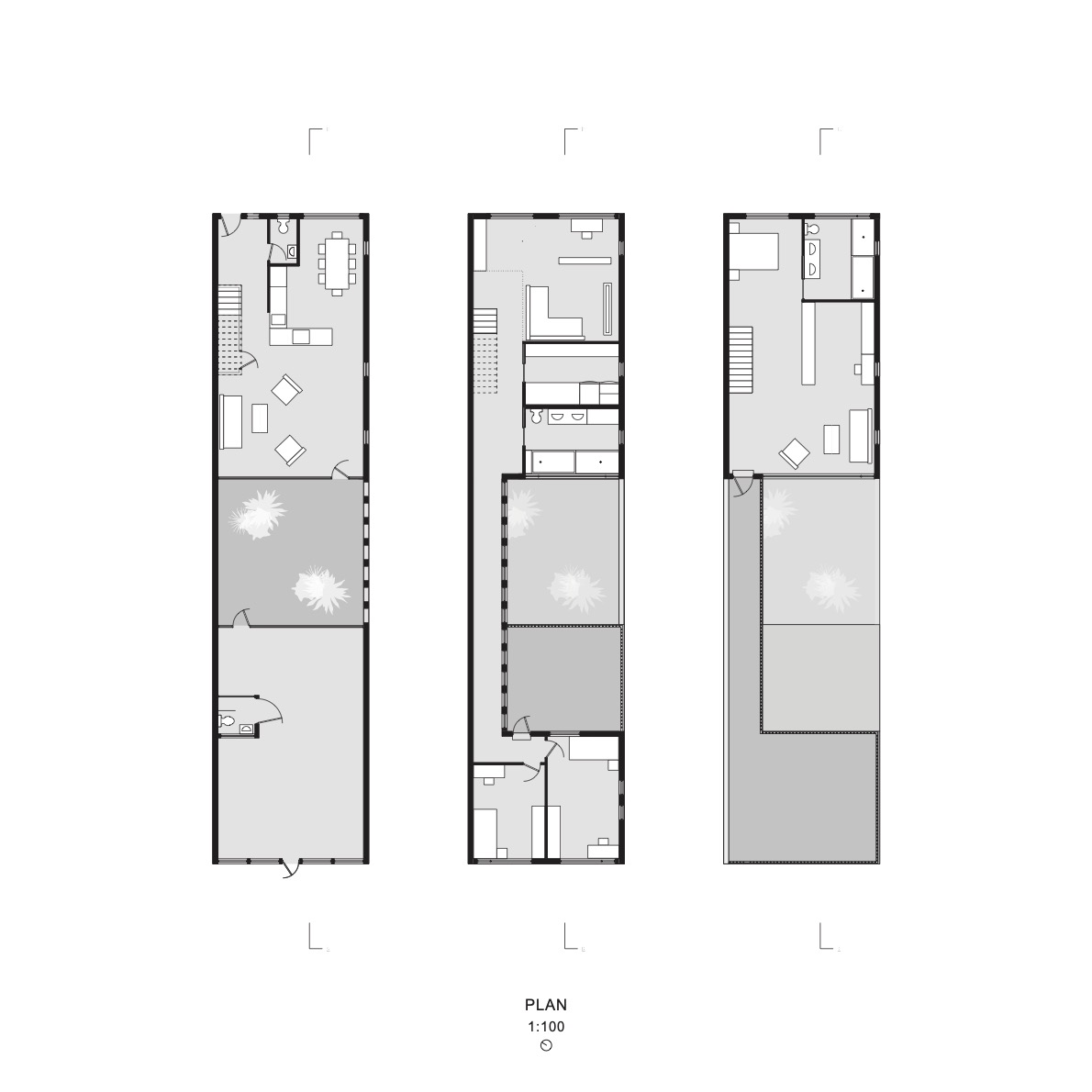
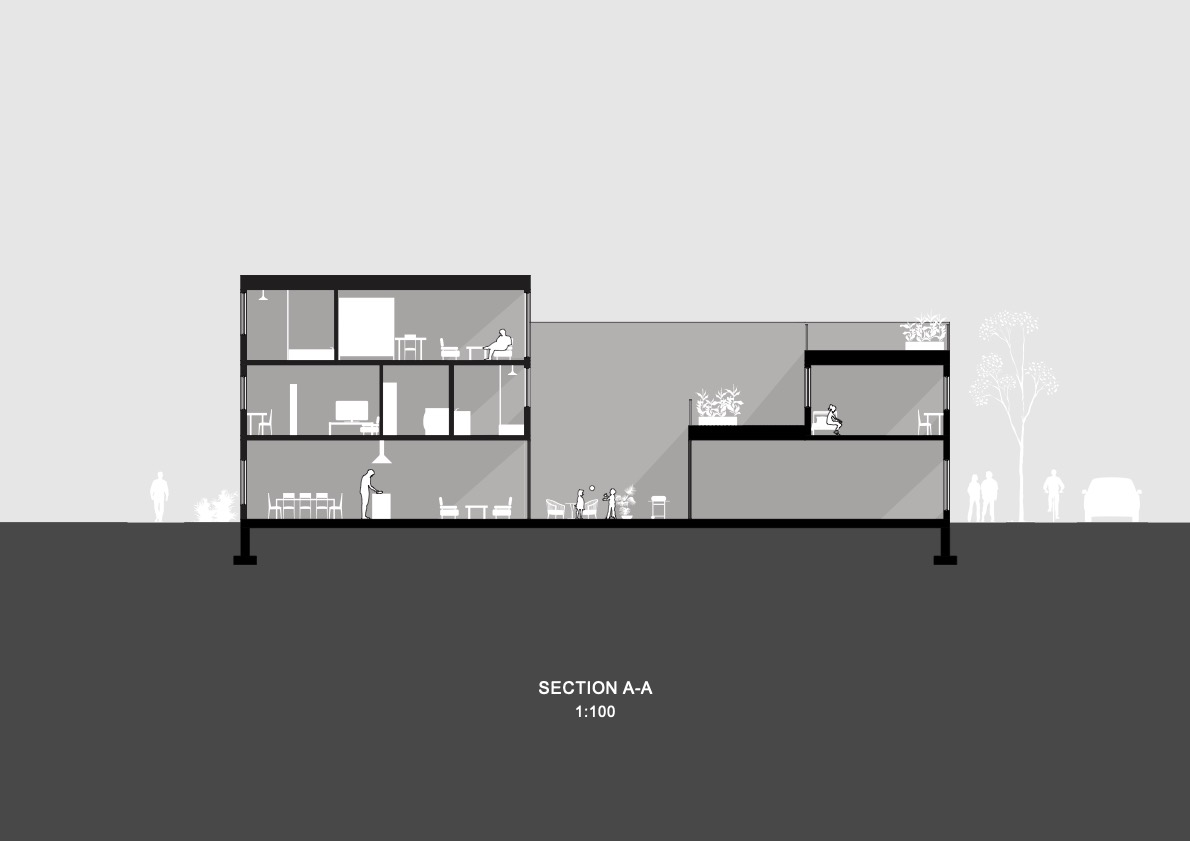
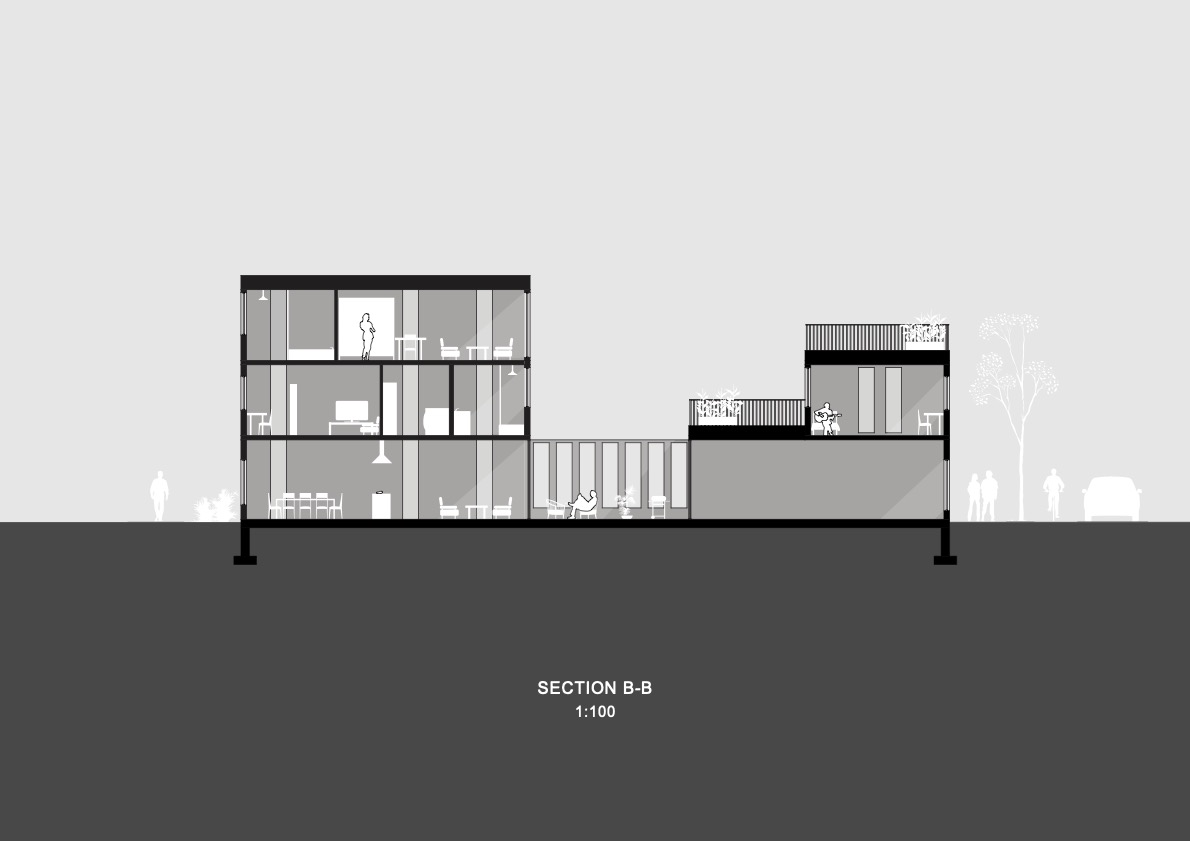



The transitory nature of the unbuilt
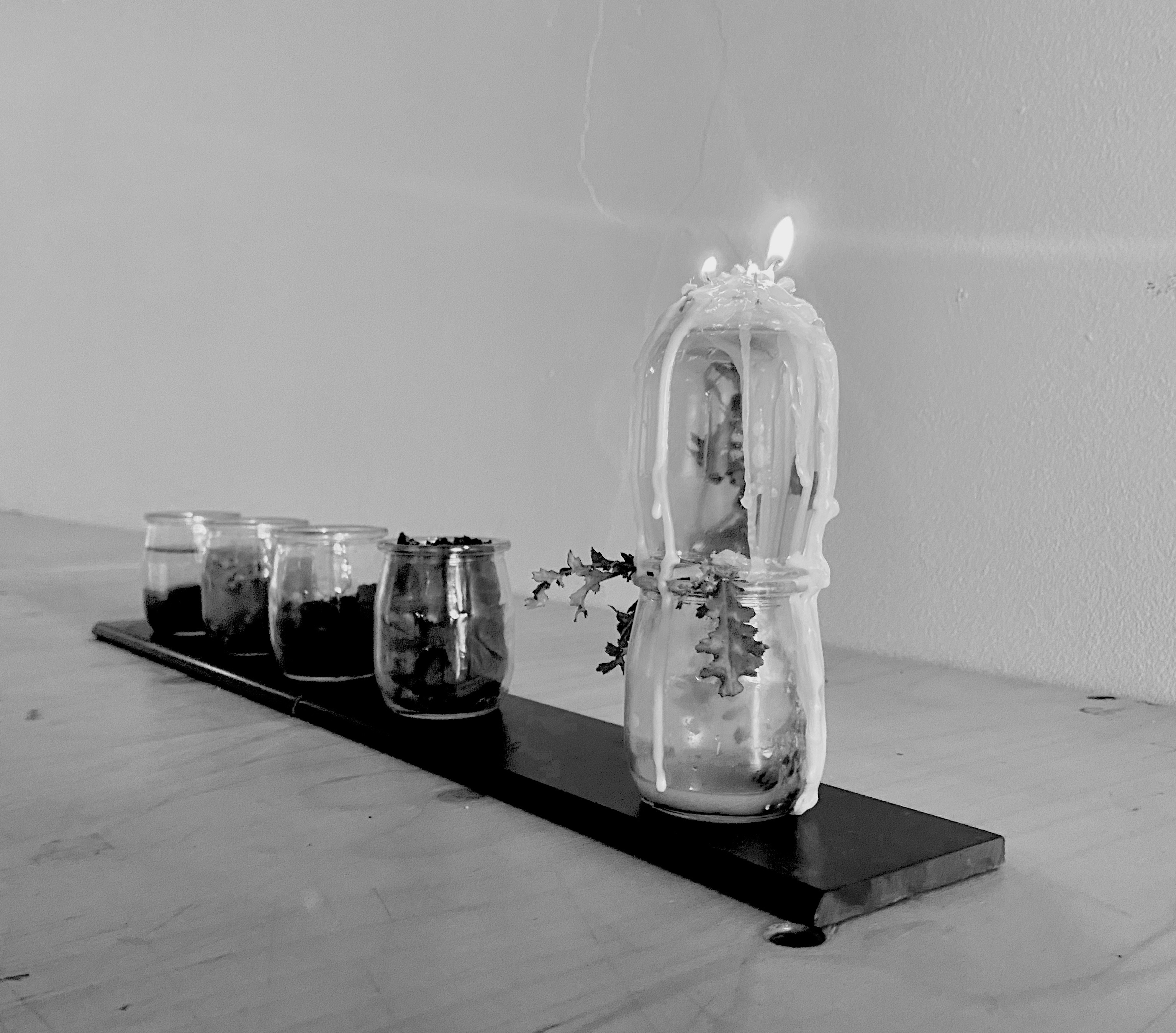



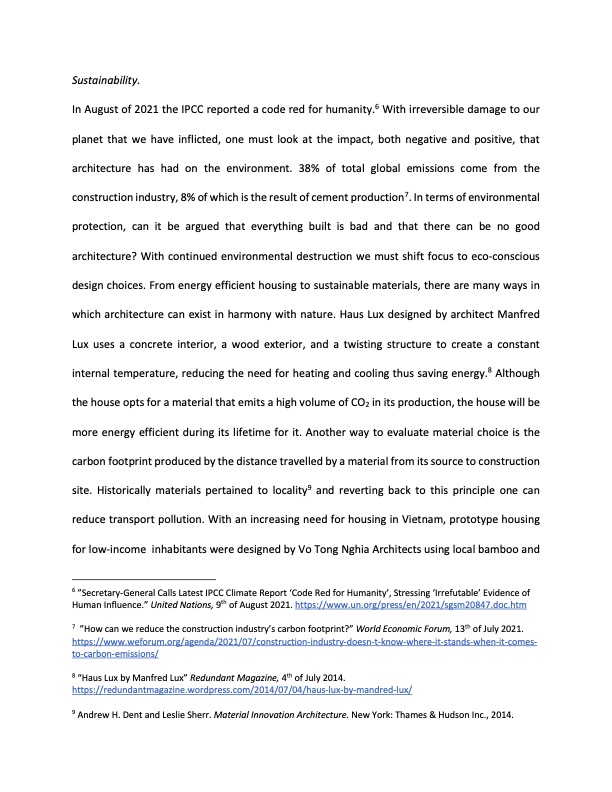





Urban Lab - Design Agency
