Birting - A flow of Connection and Light
Kringlan 2030Lydía Hrönn Kristjánsdóttir

The name of my project is Birting or Bright, because of the flow of natural light though the building. My structure is created to draw you in and trough it, creating an experience and life inside the walls. A warm and welcoming space with good connection to the light and a place that helps you heal after a long day. Where residents are able to life, work, grow and form connections.
The communal spaces inside the building create life in it throughout the day. The many public spaces and activities of Kringlan area are also in walking distance.
The space inside the structure is made to help the form and create a flow through it. Where the walls follow either the outer walls or the inner structure.
The apartments are then designed for families to grow or downsize and to create the space that they are in need for. A creative living space to make it yours.
But most of all I hope to design life in the structure, where the space can be used to interact and be together.

SKETCH MODEL 1:500

AREA PLAN 1.2000
The Kringlan area, with its many activities like the shopping mall, theatre, school, cinema, restaurants, greenhouse and more. On the upper right you can see the placement of my building and the good connections from it.

The pentagon’s talk together and form a core that creates communities. In the Kringlan area there are three cores.
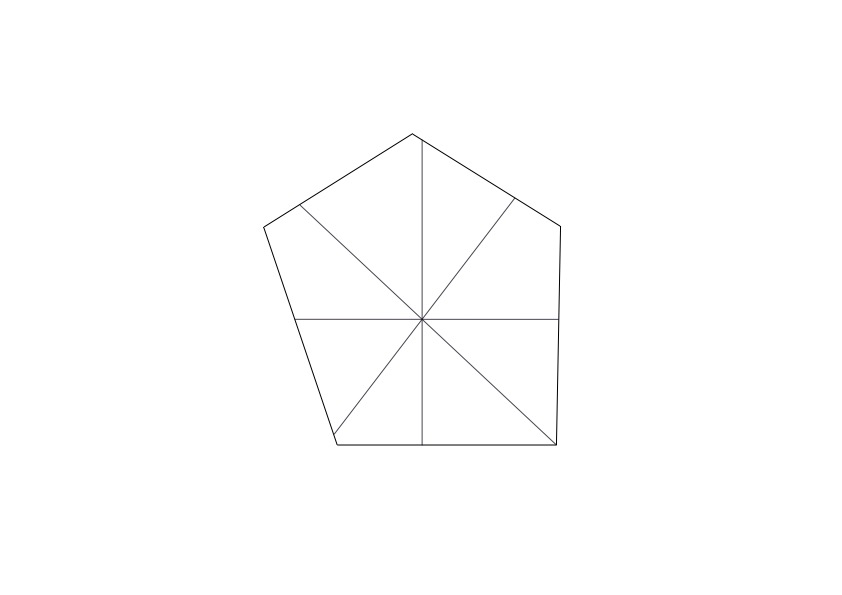
STARTING POINT – THE GRID
My starting point in this project was to find the centre of the pentagon and to create a grid that I have used throughout the process.

RESIDENTS
The apartments are for young families and older retired couples, like Jon and Hanna here on the left. With this mix I hope to create an interaction where the residents can help each other out with the day-to-day life, a community of people shearing and being.
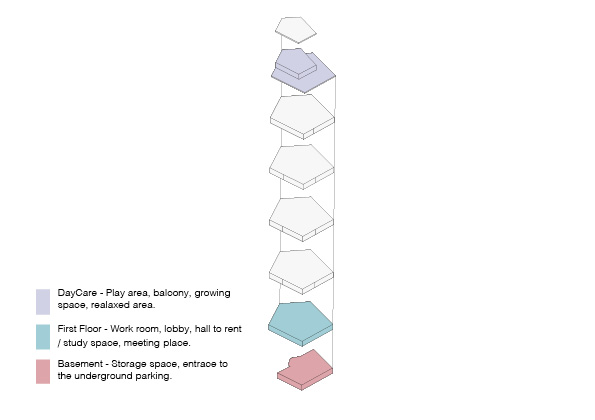
PUBLIC SPACE
In the basement each apartment has a storage space, it is also connected to the underground parking lot, underneath the Kringlan.
The communal space is on the 1st and 6th floor.
On the 1st floor it splits into a lobby, a work room, a hall for residents to rent or a place to study.
On the top floor there is a daycare for the core, with a play area, reading area, balcony, a place to grow plants, and a relaxed outside area.

APARTMENT TYPE
There are 15 apartments in the building.
On the 2nd to 4th floor we have four apartments per floor, three with two rooms and one smaller.
On the 5th floor we have three apartments, two bigger with three rooms and then a two room. So around 35-40 residents.

GREEN AREAS
We have green space on the ground floor, balcony and a green roof.

SKYLIGHT
Here you can see how the skylight on the roof is placed in the centre and it extends the light through the building.

TRANSPORTATION
The stairs and the elevator move around the skylight so when going up through the building you experience the natural light mixed with the materials of the structure.

SITE PLAN 1:500
Here you can see the placement of the building in the pentagon core.

UNDERGROUND 1:500
The underground parking lot and the connection to the basement.

BASEMENT – FLOOR PLAN 1.200
Here is the plan of the basement with the storage unit for each apartment. The shape forms around the needed space with the structural beams for the rest of the building.

The plan for the first floor, the entrance is on the left facing the stairs and the skylight. Walking into a little lobby where you can place your coat and sit down to chat or relax.
Walking past the toilets you enter the hall, with a space to make some coffee, make a snack or wash up. The hallway by the elevator goes through the hall and to a door to the outside.
Walking past the door you come into the work room, where there is a meeting room and a little kitchen crook for coffee. Here Hanna spends most of her days making jewellery that she then sells, last week she had a little jewellery class for the other residents and now they sometimes join her.

2ND- 4TH FLOOR – PLAN 1:200
The next three floors have the same apartment layup, the necessary facilities like the bathroom and the entrance are placed by the inner core. The kitchen is then by the entrance on the walls between apartments. The balconies are cut out from the corner so when you go out you can enjoy the view and the sun more.
The rest of the space is more open and free for interpretation. With the bearing structure in concrete beams, 30 cm from the outer walls, the inner walls have the option to change and move. Perhaps even join two apartments together or all into one in the future.

5TH FLOOR - PLAN 1:200
The 5th floor has a similar layout to the other ones but here two apartments are bigger, with three rooms and a larger shared space. The apartment on the south is the same as the other ones but here I have moved one wall to place the second room in a different spot.

APARTMENT FLOW – PLAN 1:200
Here I have coloured the plans of the apartment to get a sense of flow in them. The dark colour is closed rooms and the light an open space.

6TH FLOOR - PLAN 1:200
The Day-care on the top floor is used when the kids come early from school or kindergarten and the parents are still at work. The residents then help each other out by watching them. Jon usally takes the shift two days per week, and then he reads them a story or teaches them about the plants in the growing pots. He enjoys spending his time on the balcony with the view of the area. Sometimes on a good day he invites his kids and grandkids to come up there for a barbecue.
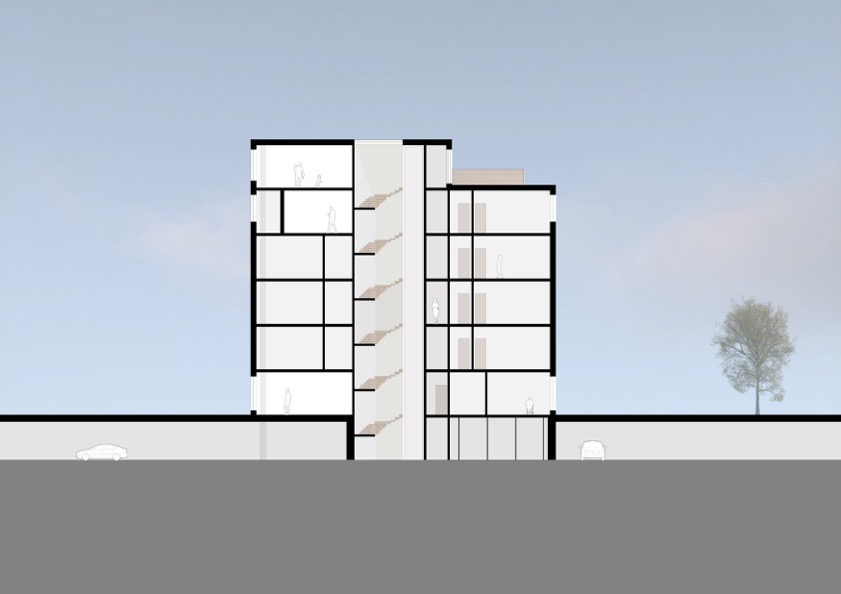
Here I am cutting though the center of the structure. You can see how the light comes down the center onto the stairs, how the basement connects, the hall and the apartments, the balcony from the top floor and the open space on the first.
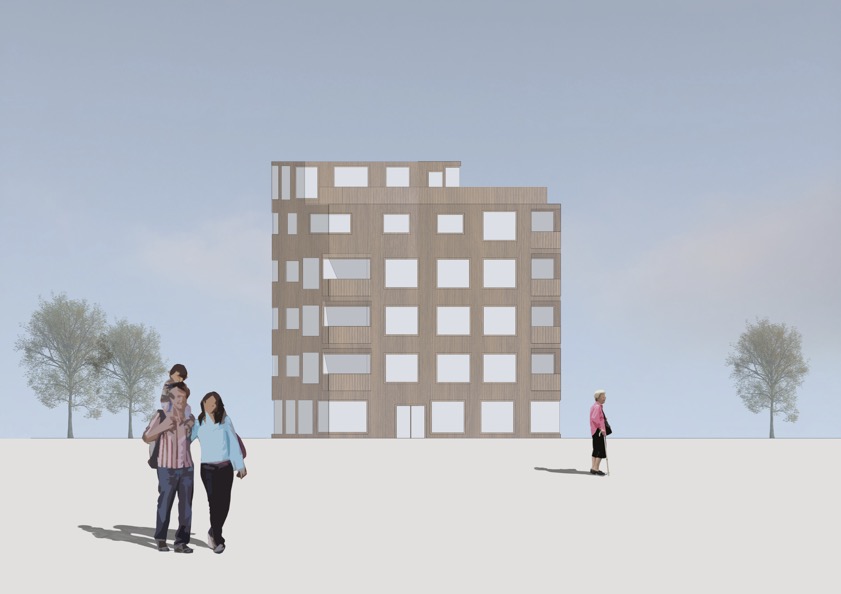
The outer façade of the building is covered with timber cladding, the big windows bring the light into the space and open it up to the outside.

The back of the structure has the same elements an here you can see the big top floor balcony.

My sketch model in 1:200 with surrounding buildings.

Here we have a better look into the south apartment, where you can see the timber frame walls and the concrete beams.

SOUTH APARTMENT – SECTION 1:50
A section through the middle looking out on the balcony. I cut through a concrete beam and the door to the bedroom.

CONSTRUCTION
An isometric view of the construction. With concrete floor slabs, concrete beams through going the whole structure and a concrete wall around the stairs, the timber frame walls bear no weight. Making them light and changeable.

A cut through the façade, where you can see the roof, connection to the balconies, windows, the heating in the floor and the connection from the first floor to the ground.
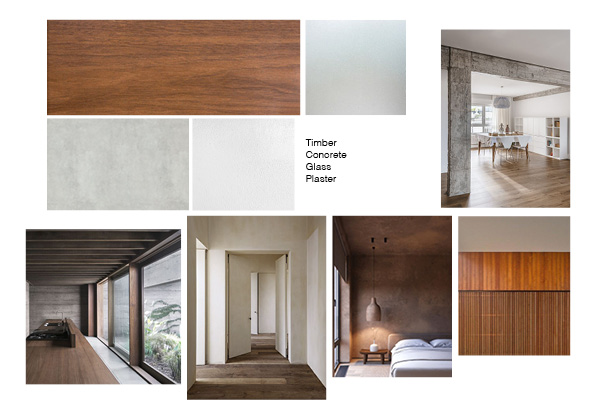
MATERIALS
I am using timber, concrete, glass, and plaster in my structure and here you can see some examples of that material used in a space.
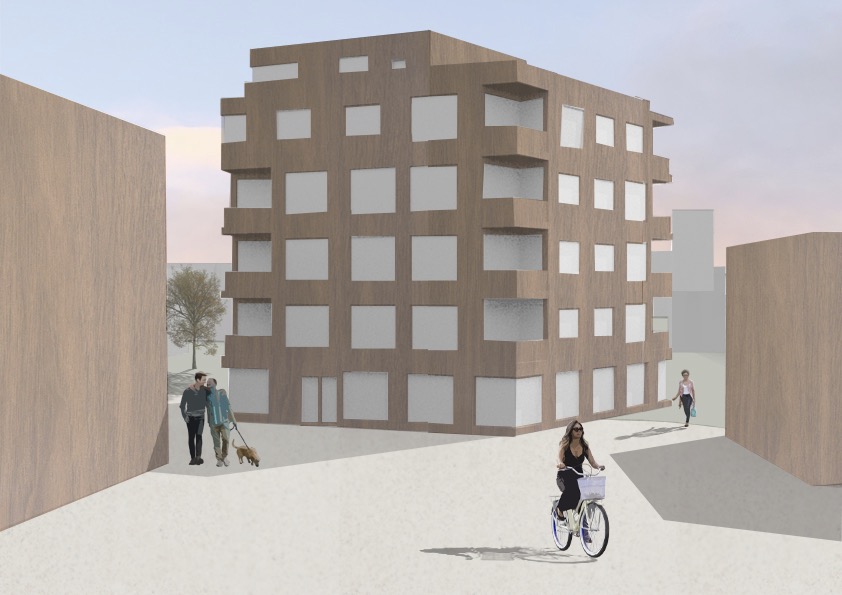
Here I show you the front view of the building and the life the pentagon core creates.

Jon and Hanna great us in the lobby, with the stairs and the light coming through, in the background,we can aslo see a bit into the hall on the left.
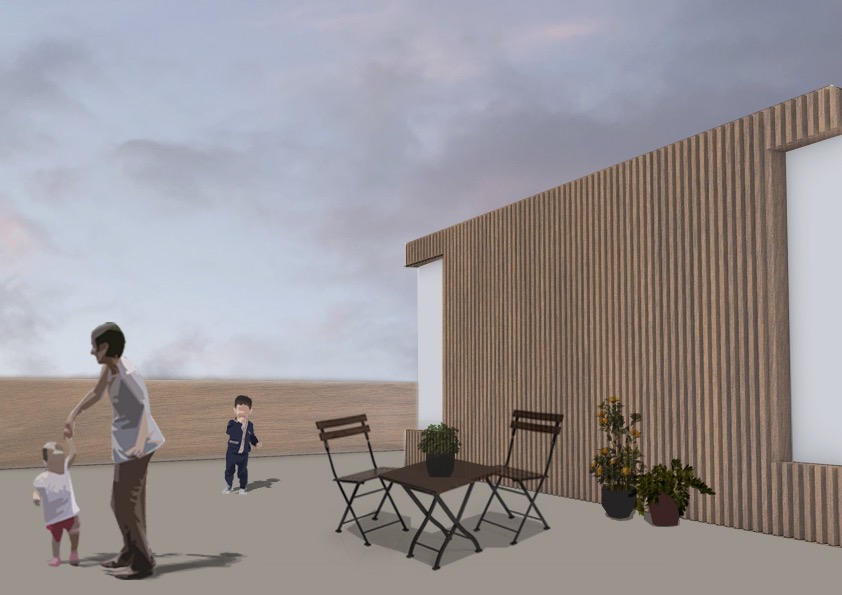
Here you see an interaction between an older lady and the kids, outside on the balcony.
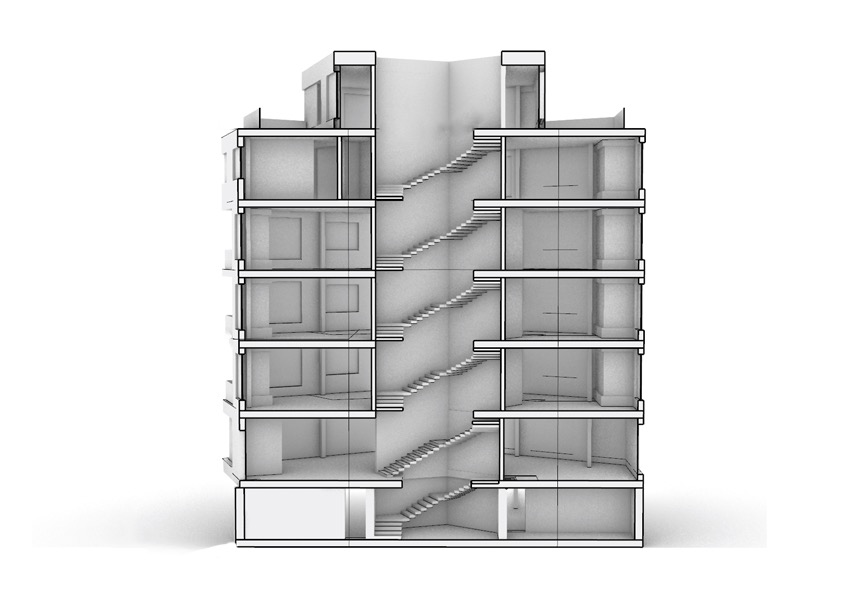
A 3D CUT
Here in the end I am showing you a cut through the 3D model of the building looking at the stairs and how it forms around the the skylight and goes up with the center wall.

Thank You.
Urban Lab - Design Agency
