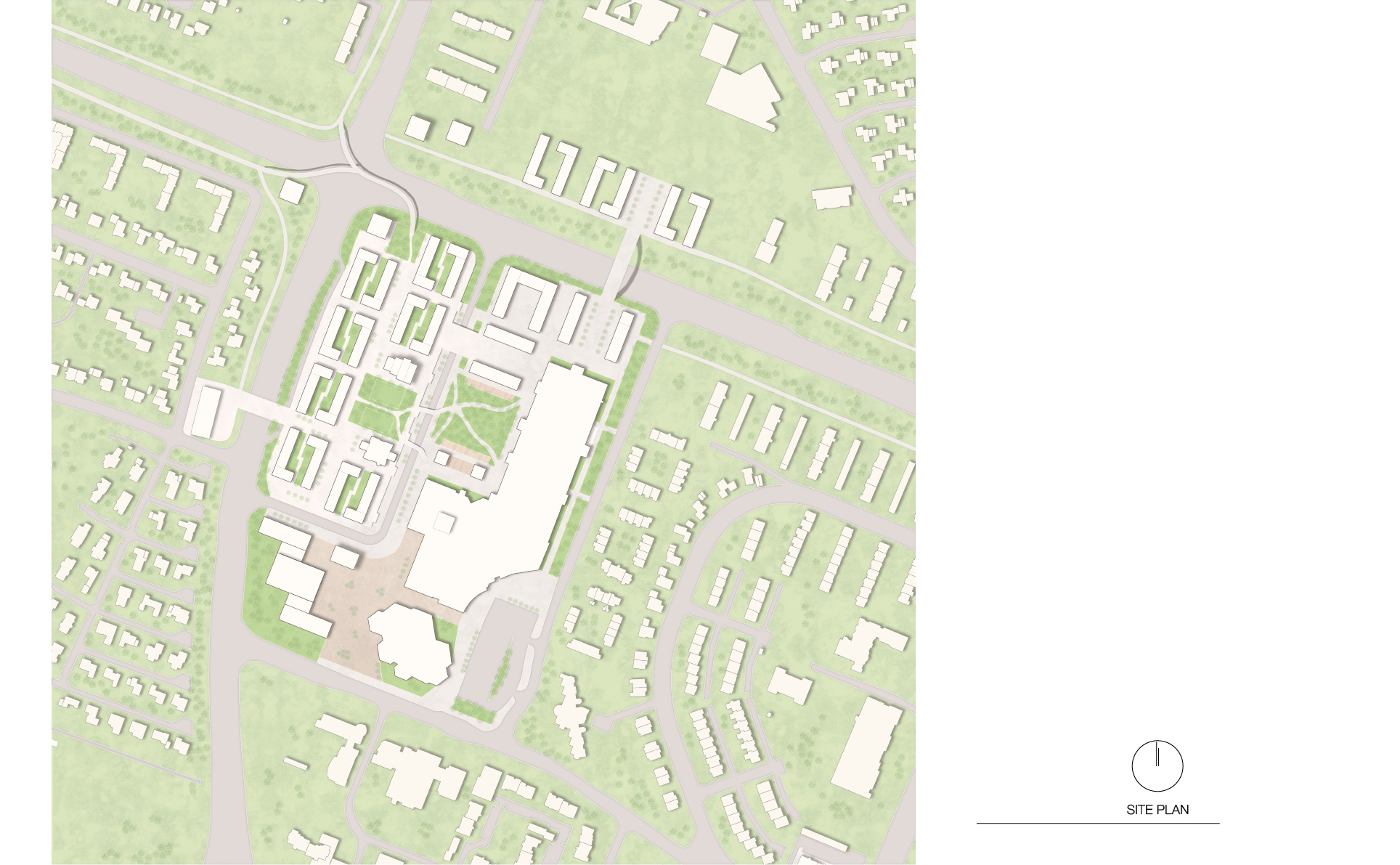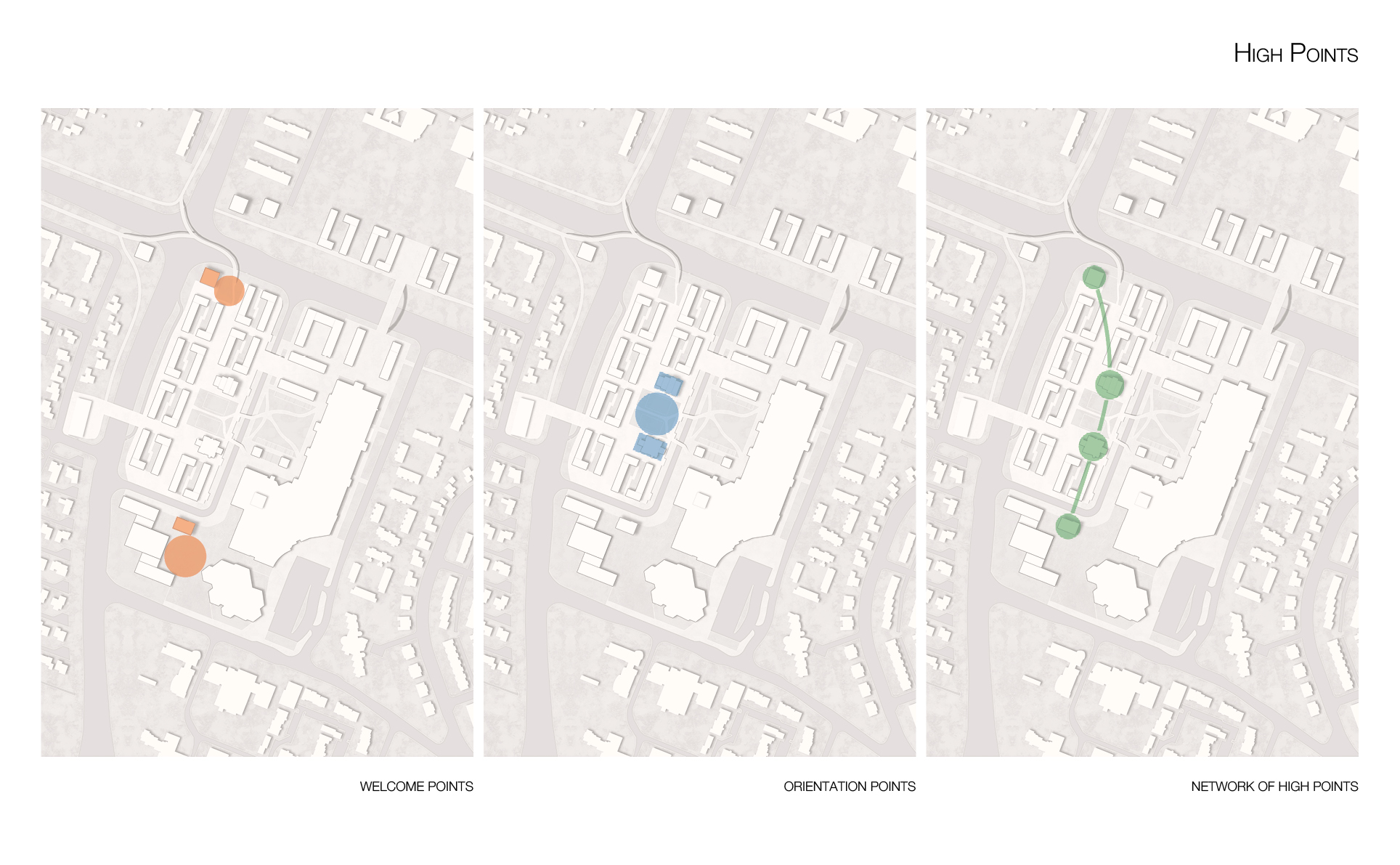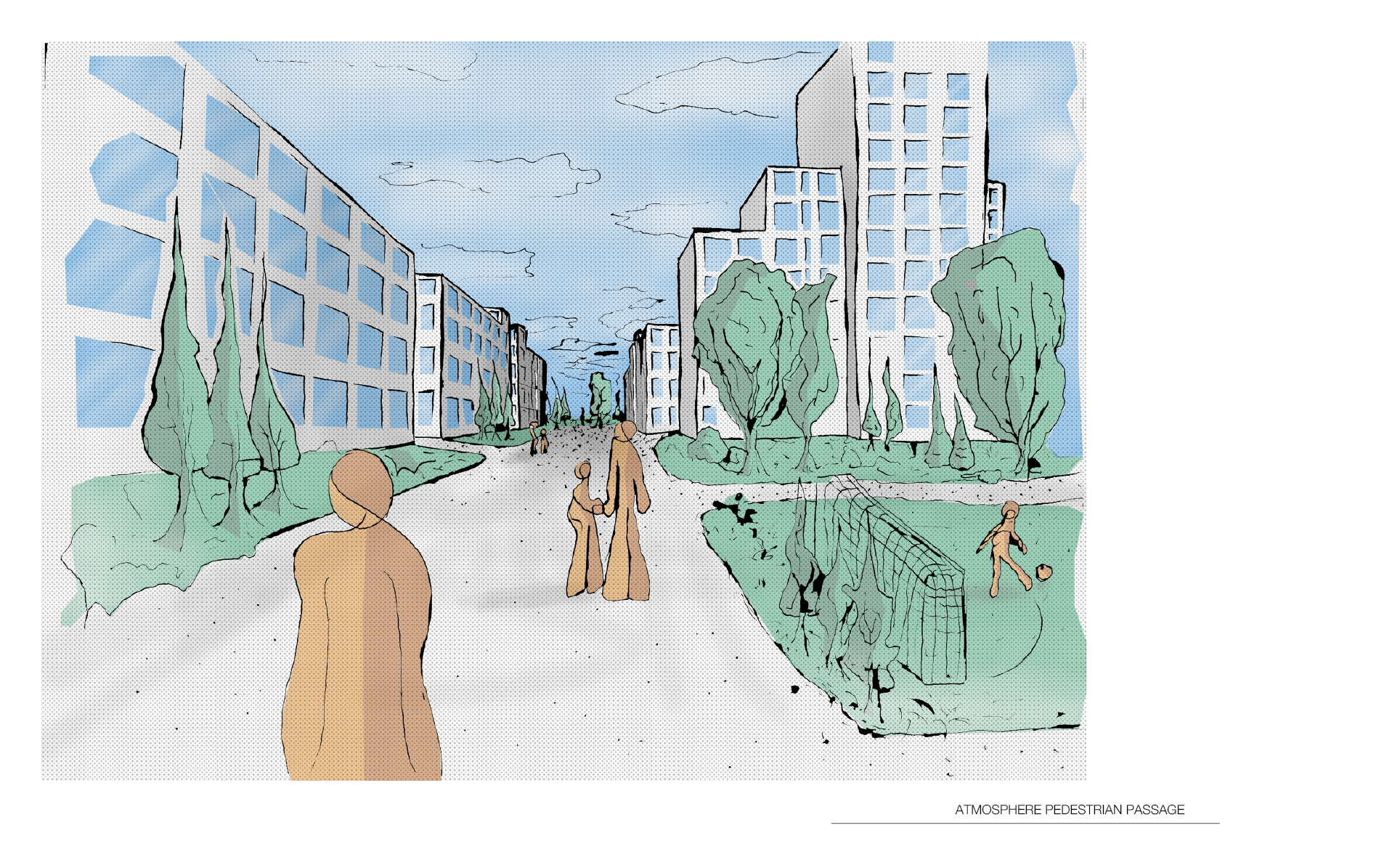




















Designing Kringlan 2030
- A green Heart for Reykjavík -
The Design in the city
The design
of "A green heart for Reykjavík" is essentially derived from existing
structures in the area. The natural division into two longitudinal strips and a
common intersection in the south of the area is striking. This structure is
retained in the draft and is decisive for the creation of new functions. With
the aim of opening the area, but at the same time making as few cuts as
possible, the existing road in the centre of the
area will be retained and
merely supplemented by a west-east connection in the area of the existing traffic-
crossing.
This connection enables both
the connection
to existing infrastructuresand the
development of the entire design area.
In the south of the area the road,
however, will be demolished to enable the existing structures to be networked. A
new public sphere is emerging here, which
is
subject to the functions of culture. In the eastern area around the mall, the
public part is being built, which includes buildings for public functions,
office buildings and the mall for shopping.
In
the western part, raised out of the cityscape by the existing height
difference, the new residential area is being created.
The Culture Area in the South
The
Kringlan area needs new significance in the cityscape and new far-sighted
addresses for optimal orientation in the city. To this end, new buildings are
being erected, especially at the corners and edges of the area, which will give
the area an important address visible from afar. In the southern part of the
design mentioned above, a new square will be created for this purpose. This
will not only be the southern address of the area but will also be the new
cultural centre for the Kringlan area. The theatre "Borgarleikhúsið"
thus receives a new emphasis in the cityscape and plays a decisive role in the
formation of addresses. "Morgunblaðshúsið" will be restored to its
original form and its basic
features will be preserved. The new function for
the area of culture creates a connection to the theatre and gives the square a
great importance in connecting the buildings with each other. The "
Morgunblaðshúsið" will be supplemented by two buildings, to give the
street and the square a structural dimension. A further high point completes
the ensemble at the newly created square and creates a vertical viewpoint for
the southern area. The square thus connects the cultural buildings with
Kringlan Mall and creates a new address for functions and buildings.
Working in the Eastern Part
The public
part of the Kringlan area develops from this southern point further north and
includes the preserved shopping mall in its full extent. Two single buildings
will be added directly at the mall and will contain cafés and restaurants. In
the north of the mall, large-format building blocks are being created which on
the one hand protect the area from noise from the north and on the other hand
contain office functions to integrate the function of working in the area.
Of
particular importance
is the large bridge in the north of the area around the
road. This connects the Kringlan area to the area in the north and creates a
network. A continuation and extension of the area in the north would be
conceivable to align the structures of the two areas. Since the road
"Miklabraut" remains untouched in terms of its dimensions and the
speed of traffic, the connection is designed as a bridge over the road.
Living in the Western Part
Also, above
ground and designed as a bridge for cyclists and pedestrians, the connections
in the north-western part are created directly at the crossing
"Miklabraut" and "Kringlumýrarbraut". Here, several high
points are created, directly at the crossroads, to place the area significantly
in the urban structure. Similarly, these high points form the entry areas to
the Kringlan area and create an improved orientation in the urban space. In the
future, the road "Kringlumýrarbraut" will be reduced both in its
extent and in the speed of traffic, so that a ground-level connection to the
western neighbouring area will be possible.
The same choice of material for the
ground-level connection shows the dominance of this connection and assigns a
dominant role to pedestrians and cyclists over car traffic.
Both
connections
openthe emphasized residential area in the
Kringlan area. The entrance in the
north is dominated by a small park. This "Welcome Park" forms the
opposite of the sealed square in the south of the Kringlan area. Like
residential typology, can be described as a broken-up block edge structure.
Inside these blocks of flats, small, green, semi-private areas are created,
which mark a quiet place for the residents. Between the L-shaped apartment
blocks, a semi-public passage is created, which functions as a traffic-calmed
area. Cars can enter the passage but are only allowed to access it and not to
stay. Cyclists and pedestrians are therefore in the higher usage category. The
"Hús verslunarinnar" and "Sjóvá" buildings, which have also
been preserved, still contain office space.
The green Center
In
the centre of the Kringlan area, a connecting green heart for Kringlan is being
created to link the above-mentioned areas. Two open spaces in the form of green
spaces connect the higher-lying residential area with the public area of the
shopping mall. Both green areas are different in their characteristics and
design, but have the same design language and purpose, the connection and
networking of the entire Kringlan area. The park in the residential area
increasingly contains functions that are assigned to living. Sports and leisure
areas dominate the shape of the green space. Above ground and designed as a
pedestrian bridge, this park is connected to the other open space,
which is
located one level
below.
This is located directly in front of the Kringlan
Shopping Mall
and includes more public functions. As a kind of city forest, it
is directly connected with areas of cafés and restaurants and determines the
exterior of the public area. Both parks, connected with each other, describe
the basic idea of the concept "A green heart for Reykjavík" and are
the central motif of the design. Between the two parks, under the bridge running
across the street, there is a shared space, which brings the public area to the
edge of the pedestal of the residential area. Restaurants and cafés enliven
this area and create a connection to the attractively designed shared space
through adjoining outdoor areas.
A green heart for Reykjavík
The lively
and greened Kringlan Centre not only creates a network of the areas in the
Kringlan area. Rather, it describes the formulation of a holistic design to
improve quality in the Kringlan area. The connection
within the area itself, as
well as the connections to
neighbouring
areas, not only creates a green and
lively heart for Kringlan. Kringlan itself becomes a lively and green heart
with a great quality of stay for the city of Reykjavík.
Urban Lab - Design Agency
Listaháskóli Íslands
Iceland University of the Arts
Luis Leon Haas
Johannes Leonhard
Listaháskóli Íslands
Iceland University of the Arts
Luis Leon Haas
Johannes Leonhard
Urban Lab - Design Agency
