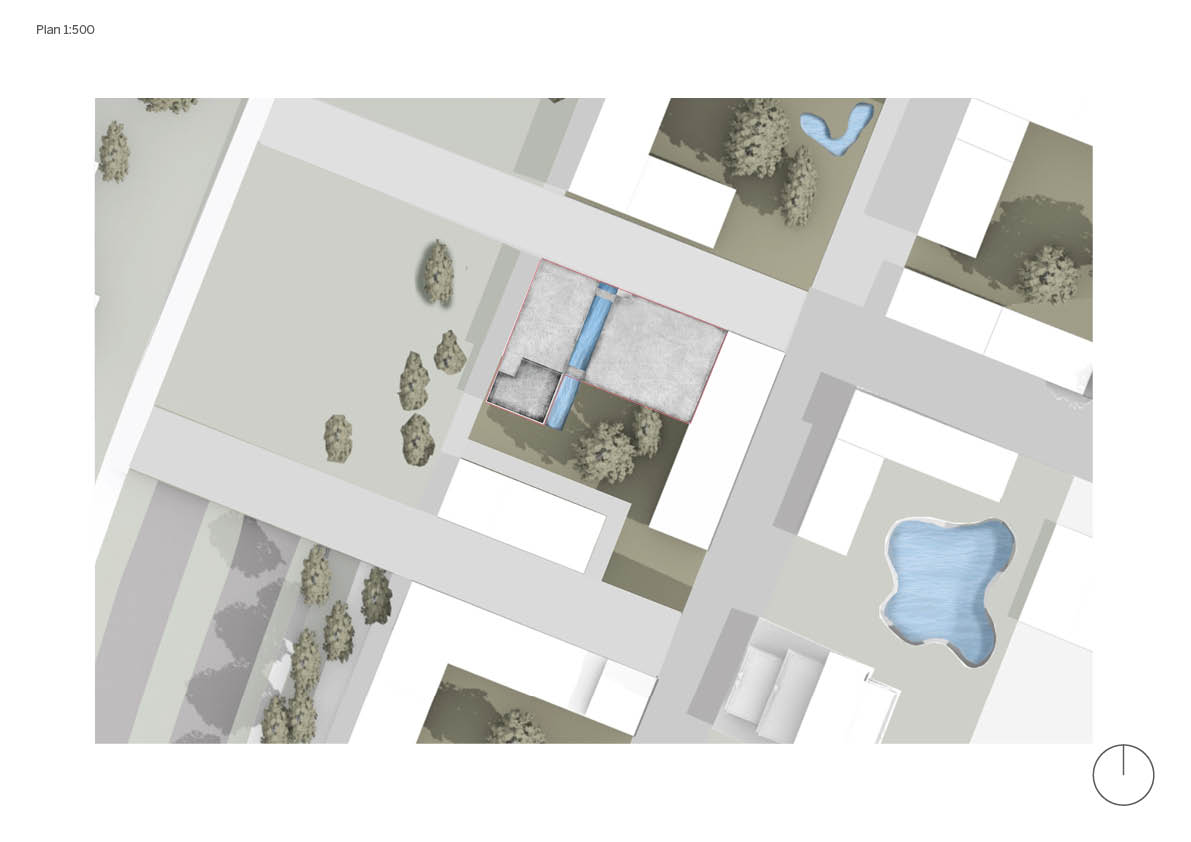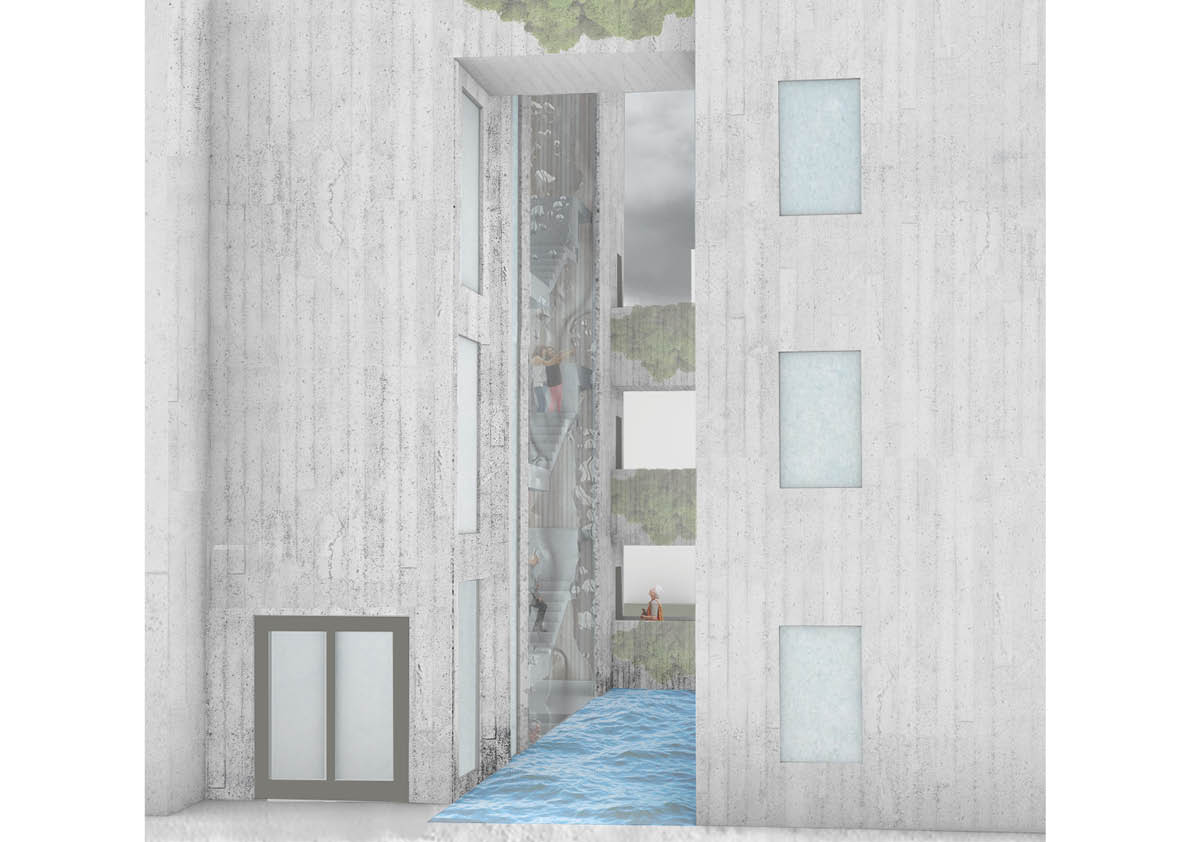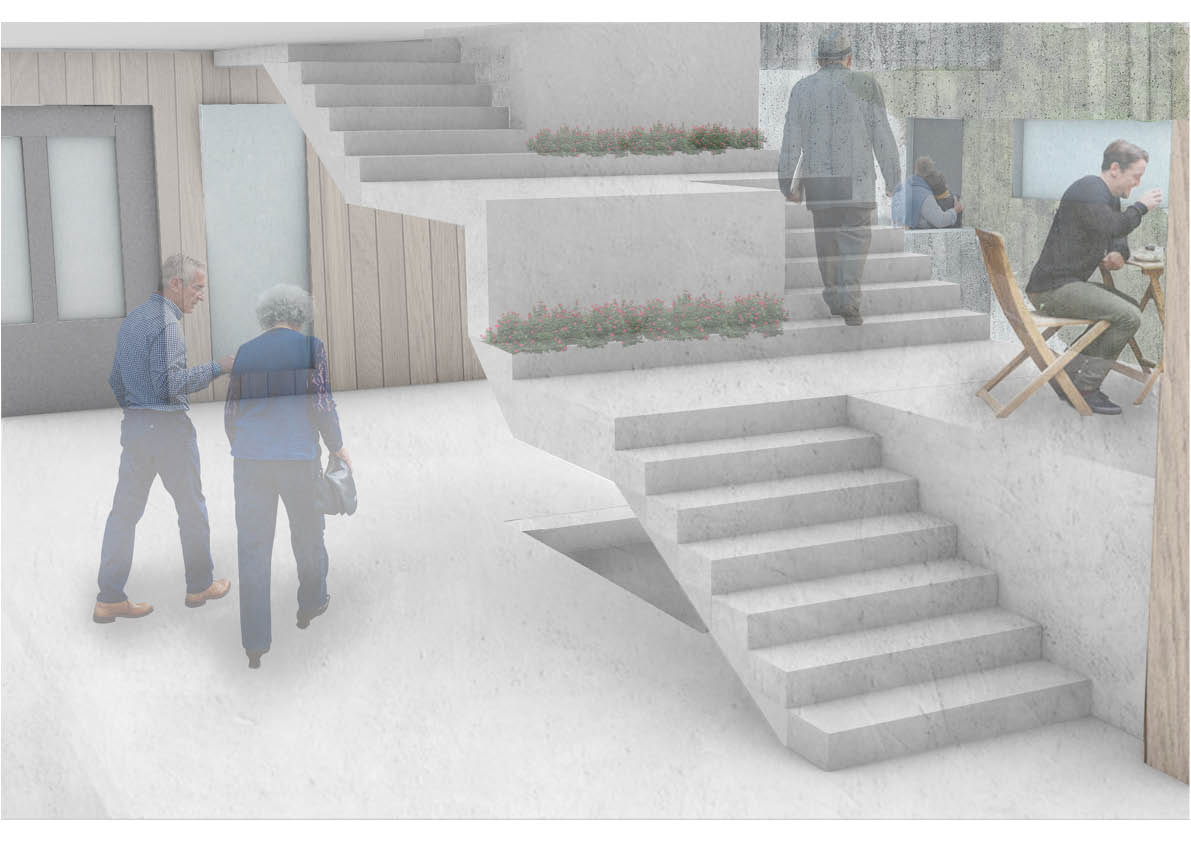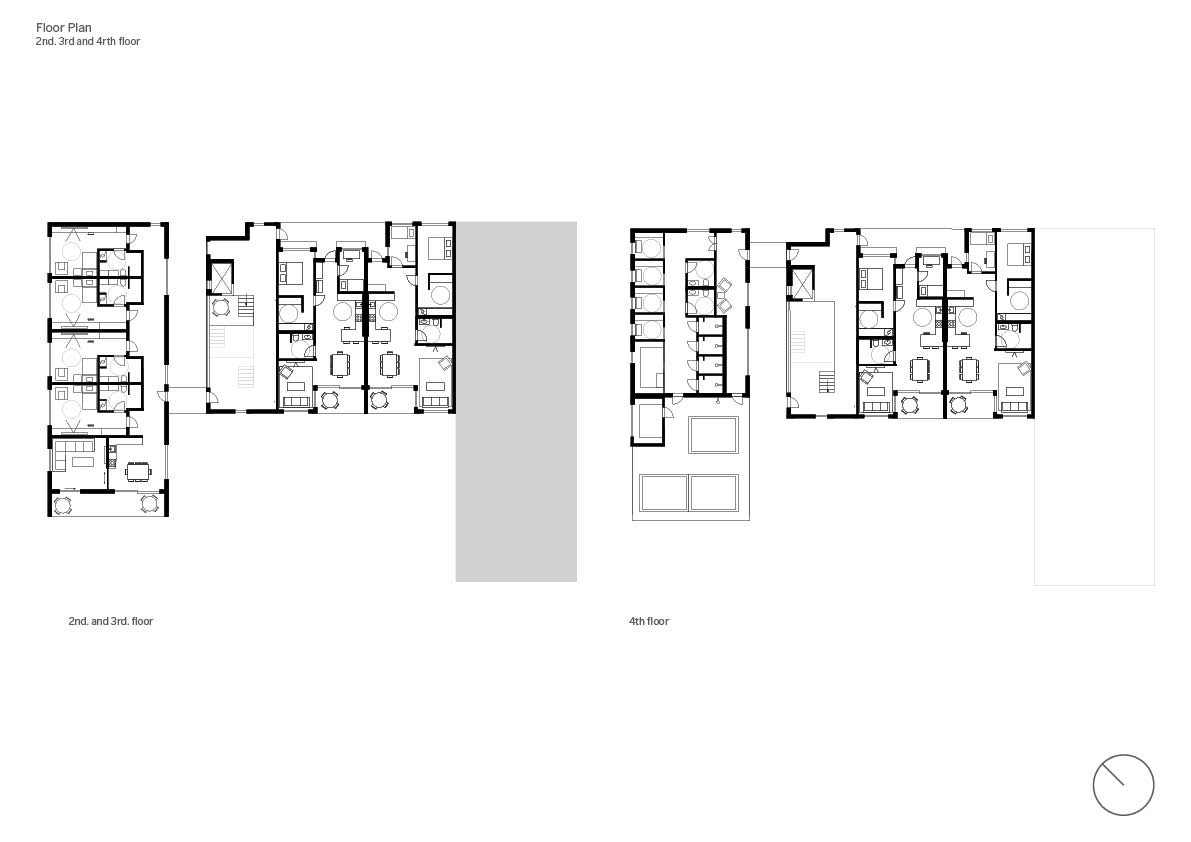Circulation
Sól Elíasdóttir
I think it is important to include this generation to the neigbourhood to have mixed generations at this area.
Being around or socialize with diffrend groups of people in the neighbourhood, creates better quality of life.
But at the same time it is important that they belong to their own community, where your neighbours become your friends, and they can enjoy the retired life.
This neighbourhood has very good and short access to many shops, resturants, coffee houses, and to public transport that travels with you to the main parts of Reykjavík.
That gives the residents a good Oppurtunity to live a carfree lifestile to support sustainable living
 I chose this
spot because the
building is well connected to Kringlan area and the nearest neigbourhoods a round
it, especially the location by the squere gives a good access to Hlíðar.
That connection is important if the residents have
family nearby.
I chose this
spot because the
building is well connected to Kringlan area and the nearest neigbourhoods a round
it, especially the location by the squere gives a good access to Hlíðar.
That connection is important if the residents have
family nearby.It is quite peaceful space. Puplic squere and shared streets so there is minimum traffic noice pollution.

The building consist of two parts, between a pool is located, that collects rainwater where gets recycled into the building.
On one side of the pool there is a moss wall and on the other side a big window wall, so the residents can enjoy the experience of the nature that was brought to the city between those buildings.
It is magical to have the nature on places where residents don’t have to go along way to enjoy. The nature and it’s experiance also brings people together and recreates social connection.
It is important to move the nature to the cities to reduce pollution from the air and contain better life qualities for both residents and pedestrians and it’s fun to have it on unusual places.


 The facade is folded up to intensify the experince of
the water and the moss wall for resedents when they enter the building, or
even for the pedestrians walking by.
The facade is folded up to intensify the experince of
the water and the moss wall for resedents when they enter the building, or
even for the pedestrians walking by.
 Collage of the
materials and the mood of the building.
Collage of the
materials and the mood of the building.
 The east building
consist of 8 apartments planned for couples and the communal area for the
whole residental is also located on each floor.
Sometimes it feels like the world is designed for couple so I think it is
important to have a oppurtunity for retired people that are single and live alone.But that group are more likely than others to get isolated or depressed and,
let’s face it, retirement and aging – a time when you’ll sometimes need a
helping hand – can feel kind of scary on your own.
The east building
consist of 8 apartments planned for couples and the communal area for the
whole residental is also located on each floor.
Sometimes it feels like the world is designed for couple so I think it is
important to have a oppurtunity for retired people that are single and live alone.But that group are more likely than others to get isolated or depressed and,
let’s face it, retirement and aging – a time when you’ll sometimes need a
helping hand – can feel kind of scary on your own.So The west side is planned for the singles, 4 studio apartments with an access to shared area with the other studio apartments, where they can come together.
 All the Residents
always have to go into the building and through the communal area to reach
their floor.
All the Residents
always have to go into the building and through the communal area to reach
their floor.
It keeps a constant flow in the area and brings people together. The communial space offers good pause spaces between the stairs where people can meet, sit and chat. Or even just be alone around other people to enjoy the experiance of the pool, it’s reflaction and the moss wall through a big window.
Also the concept (action/view between the buildings) should encourage the residents to take the stais. But it is important for people at this age (as others) to maintain regular exersice.

The communal area


The shelters looks like this and shelter the hallway from windy weathers for exemple snowstorms or if the residents just want some more privacy.

The studio apartments part concist of space for 1 bed, 1 bathroom, and a space for mini kitchen, closeds and a tv. With an acccess to a shared space , bigger kitchen and a livingroom where they can come together and enjoy.

There are also 4 indoor showers that are possible to lock with an access to a sauna. On the terrace is located three hot tubs, one outdoor shower and a steambath.

 Section A-A taken
through the communial area.
Section A-A taken
through the communial area.
Section B-B taken throught the west building


 A simple axometry of the CLT construction.
A simple axometry of the CLT construction.


 Thank you!
Thank you!Circulation
It is important to have mixed generations at most neighborhoods, but being around and socialize with different groups of people, it promotes better quality of life and even a longer life. This building is for people that are 65 years and older. It is not a nursery home, it is a community for retired people, that leads them together to enjoy life.
The location fits this group very well, quite peaceful space with good connections to other neighborhoods around it but it could be convenient if the residents have family who live there nearby, to Kringlan and has a good and short access to many shops, restaurants, coffee houses and public transportations so the residents have a good opportunity to live a carefree lifestyle to support a sustainable living. The streets around the building are shared streets for pedestrians and cars so its save and the traffic noise should be minimum.
The building is connected to another building that is a part of the shopping street that brings all the residents and other pedestrians together so the neighborhood should be active.
The residential consist of two buildings, one with apartments planned for couples and other one is for studio apartments for singles. Each studio has an access to shared rooms with other studio apartments on each floor. That brings the residents from that part together for socializing. Sometimes it feels like the world is designed for couples so I think it is important to have that kind of opportunity for retired people. But people who have retired and live alone are more likely than others get isolated or depressed.
Between those buildings is a pool that collects rainwater from the roofs and connects the buildings. On one site the rain goes from the roof, leaks down a big window and to the pool and gets recycled back to the building and is used as toilet water. Behind the window is a communal space where residents can enjoy the nature from inside, reflection of the water, rain and the moss wall that is on the other side.
It is important to move nature to the cities to reduce pollution from the air and contain better life qualities for both residents and pedestrians and it’s fun to have it in unusual places. It is magical to have the nature on places where residents don’t have to go a long way to enjoy it and it also brings people together and recreates social connection.
Residents always have to go into the building and through the communal space to reach their floor or a apartment.
It keeps a constant flow in the area and brings all residents together. But the communal space offers good pause spaces on the stairs where people can meet, sit and chat. Or even just be alone around other people and enjoy the pool, its reflection and the moss wall through a big window wall.
Also the concept (action/view between the buildings) should encourage the residents to take the stairs. But it is important for people at this age (as others) to maintain regular exercise.
Urban Lab - Design Agency
