KRINGLAN 2030:
DESIGNING FOR FUTURE GENERATIONSEmilía Kristín Ívarsdóttir, Sólveig María Gunnarsdóttir
and Þórhildur Bryndís Guðmundsdóttir
INITIAL SITE ANALYSIS
Collective work by second year students at IUA (autumn ‘20)
![]()
![]()
![]()
![]()
![]()
![]()
![]()
![]()
![]()
![]()
![]()
![]()
![]()
![]()
![]()
![]()
![]()
![]()
![]()
![]()
![]()
![]()
![]()
![]()
![]()
![]()
![]()
![]()
![]()
![]()
![]()
![]()
![]()
![]()
![]()
![]()
![]()
![]()
![]()
![]()
![]()
![]()
![]()
![]()
![]()
![]()
![]()
![]()
![]()
![]()
![]()
![]()
![]()
![]()
![]()
![]()
![]()
![]()
![]()
![]()
![]()
![]()
![]()
![]()
![]()
![]()
![]()
![]()
![]()
![]()
![]()
![]()
![]()
![]()
![]()
![]()
![]()
![]()
![]()
![]()
![]()
![]()
![]()
![]()
![]()
![]()
![]()
Collective work by second year students at IUA (autumn ‘20)
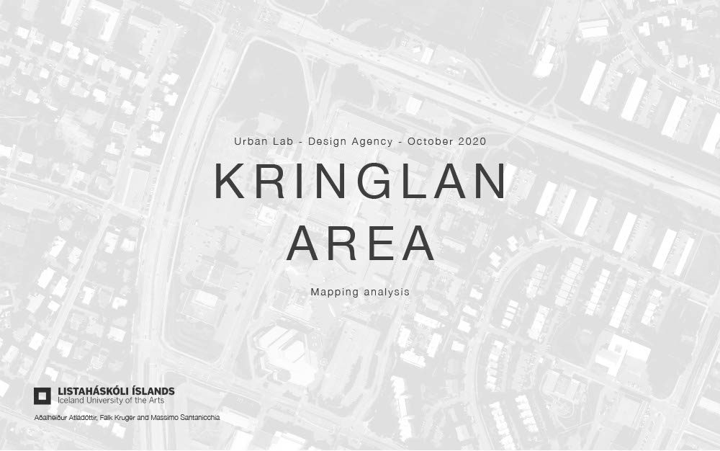





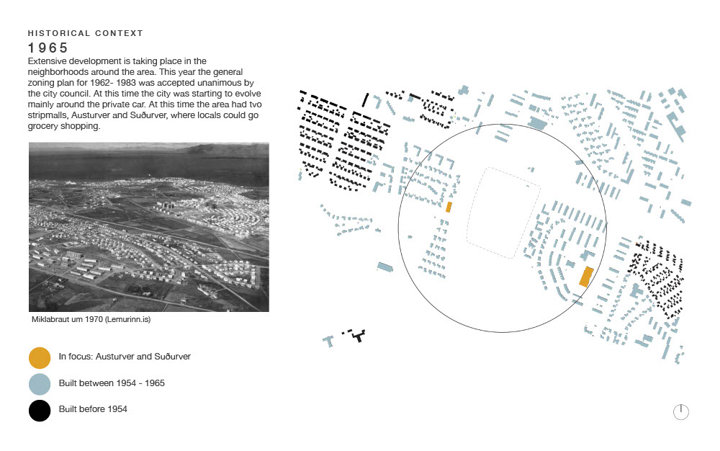


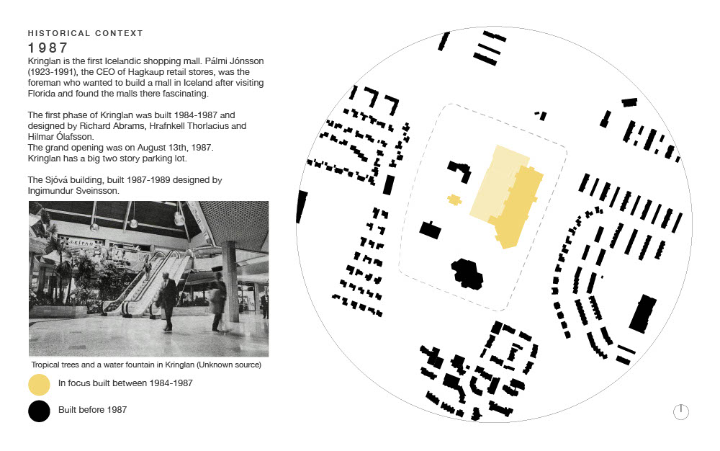






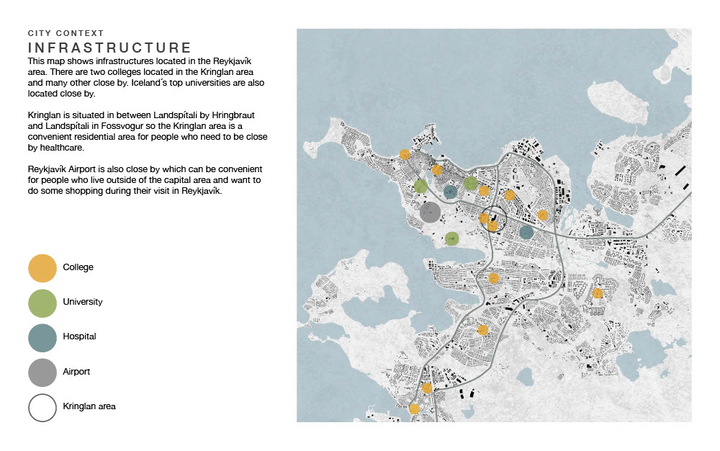





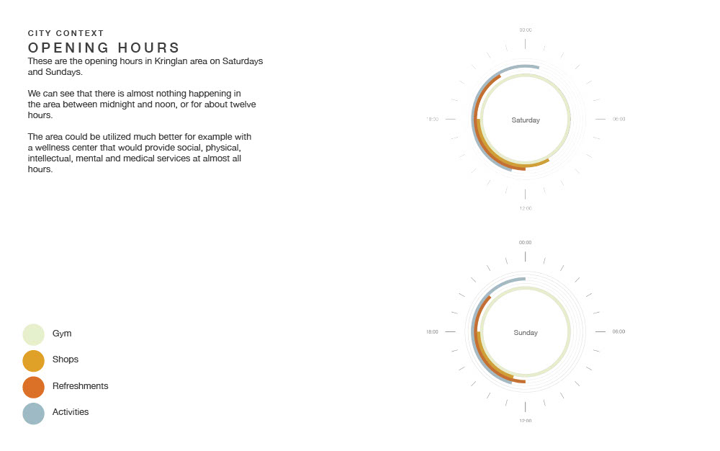

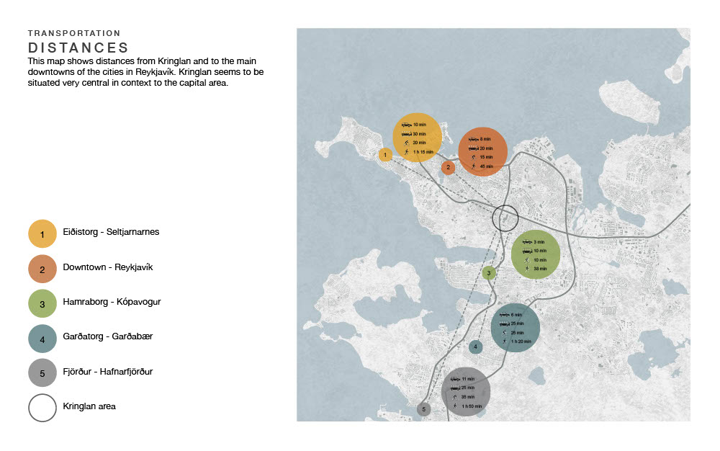








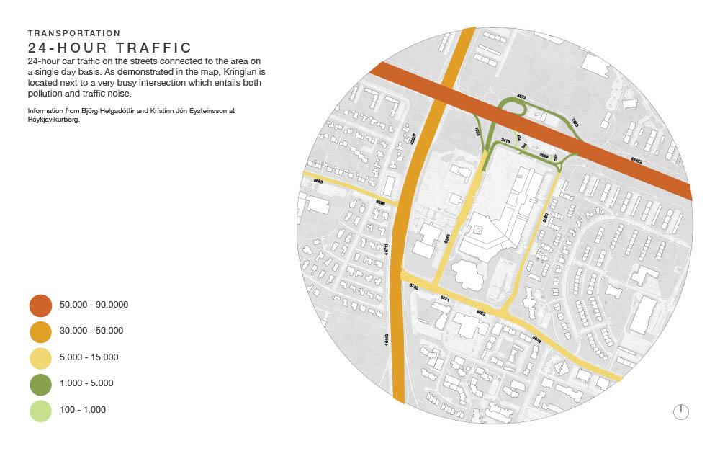



















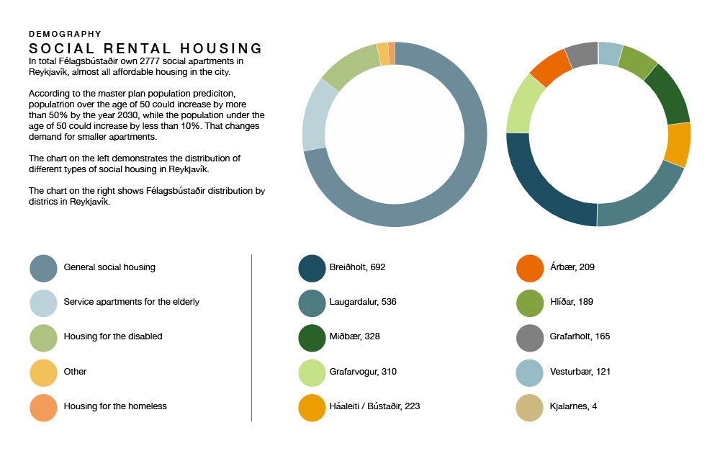


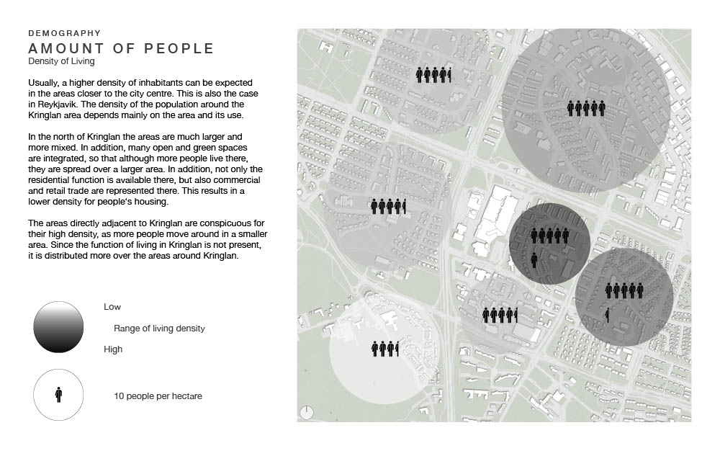

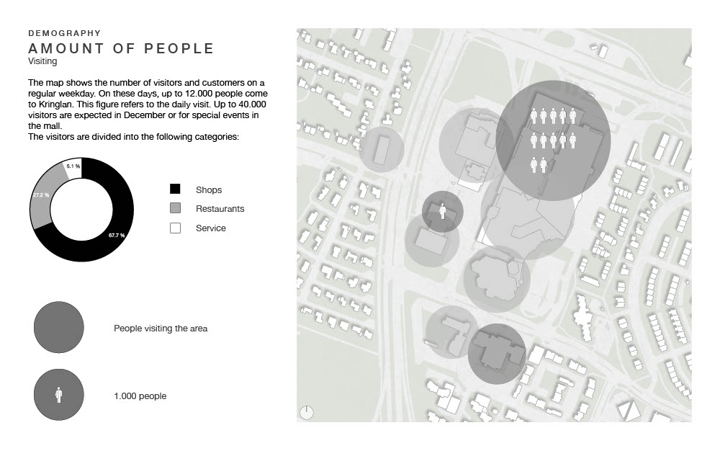
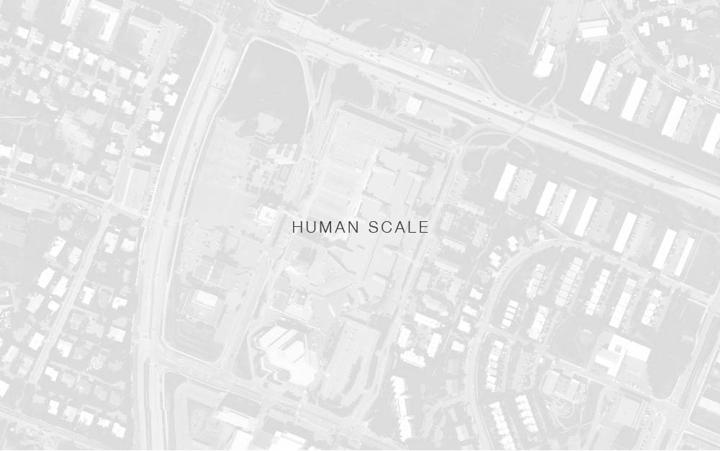
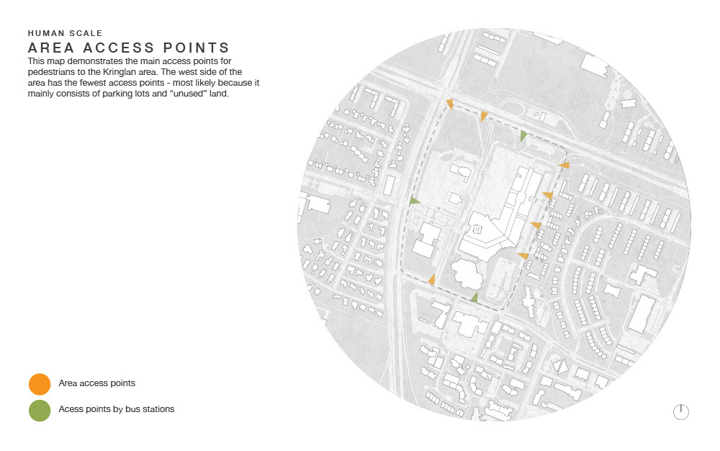


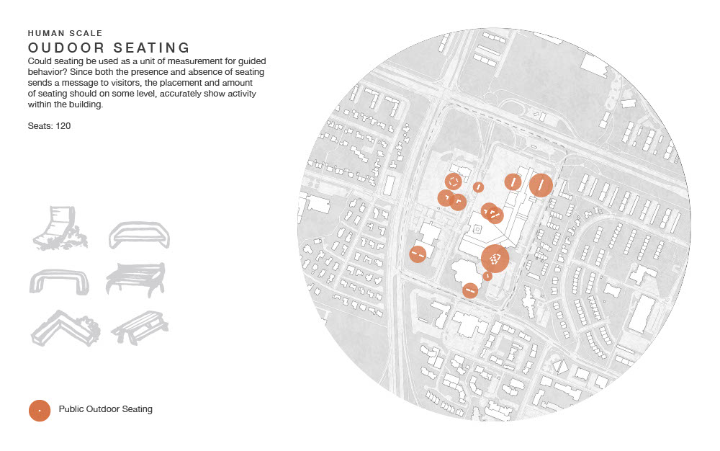








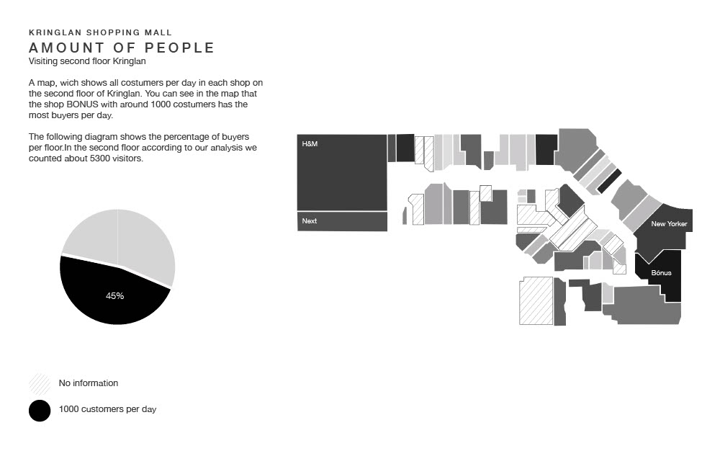

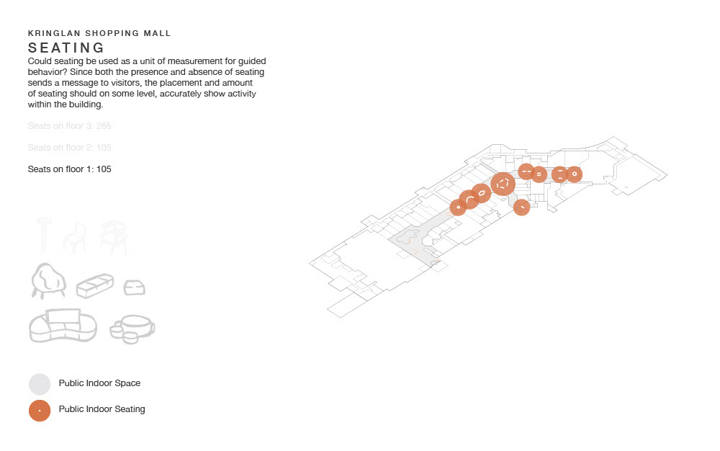

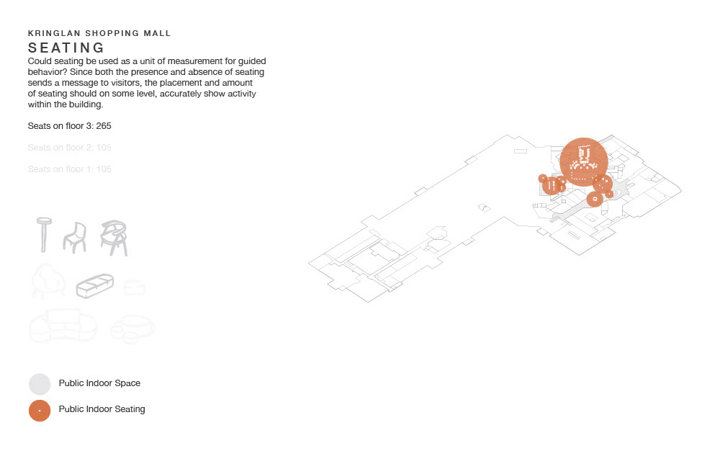

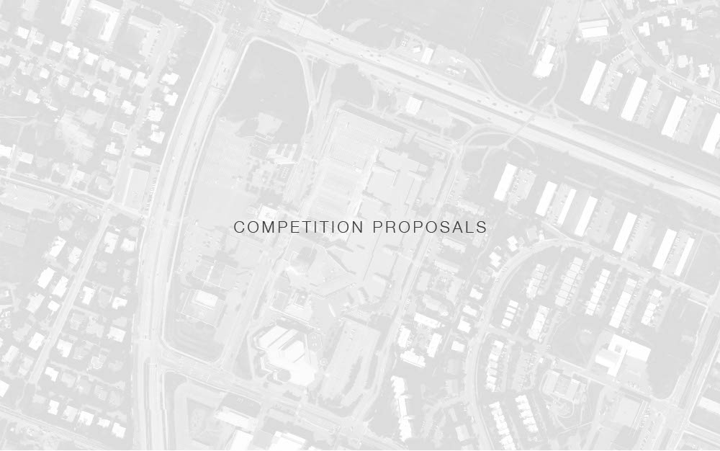
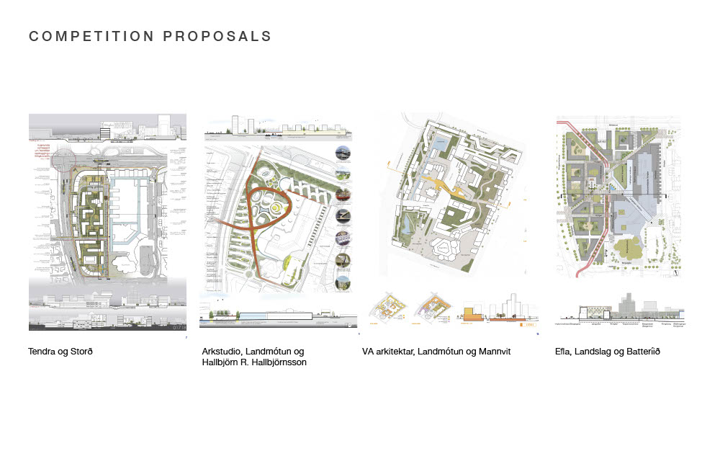


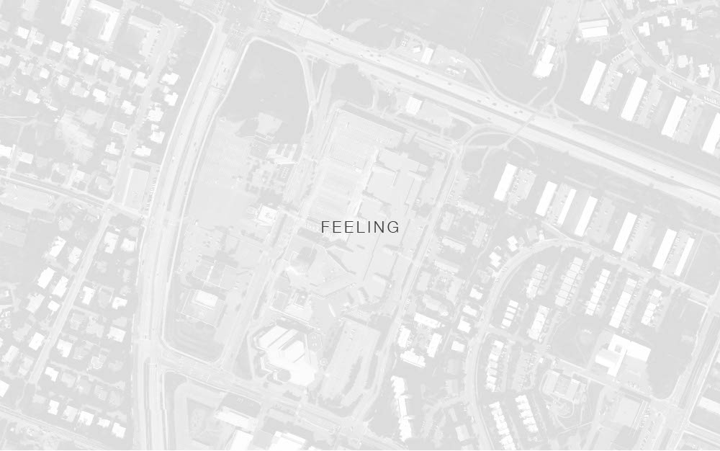
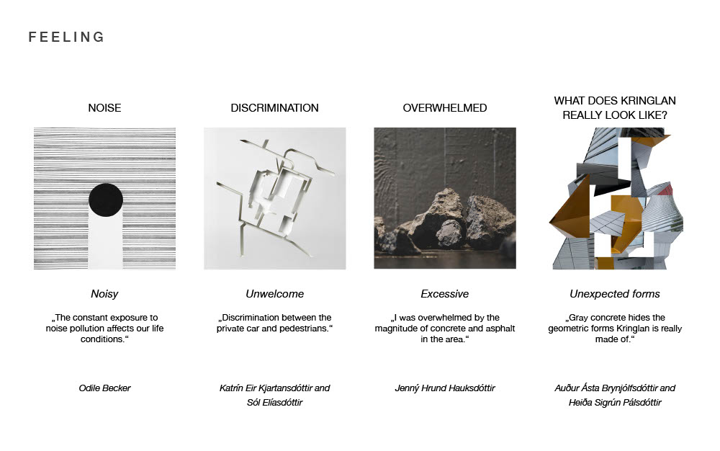



MANIFESTO

OUR MASTERPLAN
Our vision is based on responding to the great threat which is global warming, by designing and building the healthy and sustainable communities we are in desperate need of – which brings us to the title of our project: „Designing for future generations“
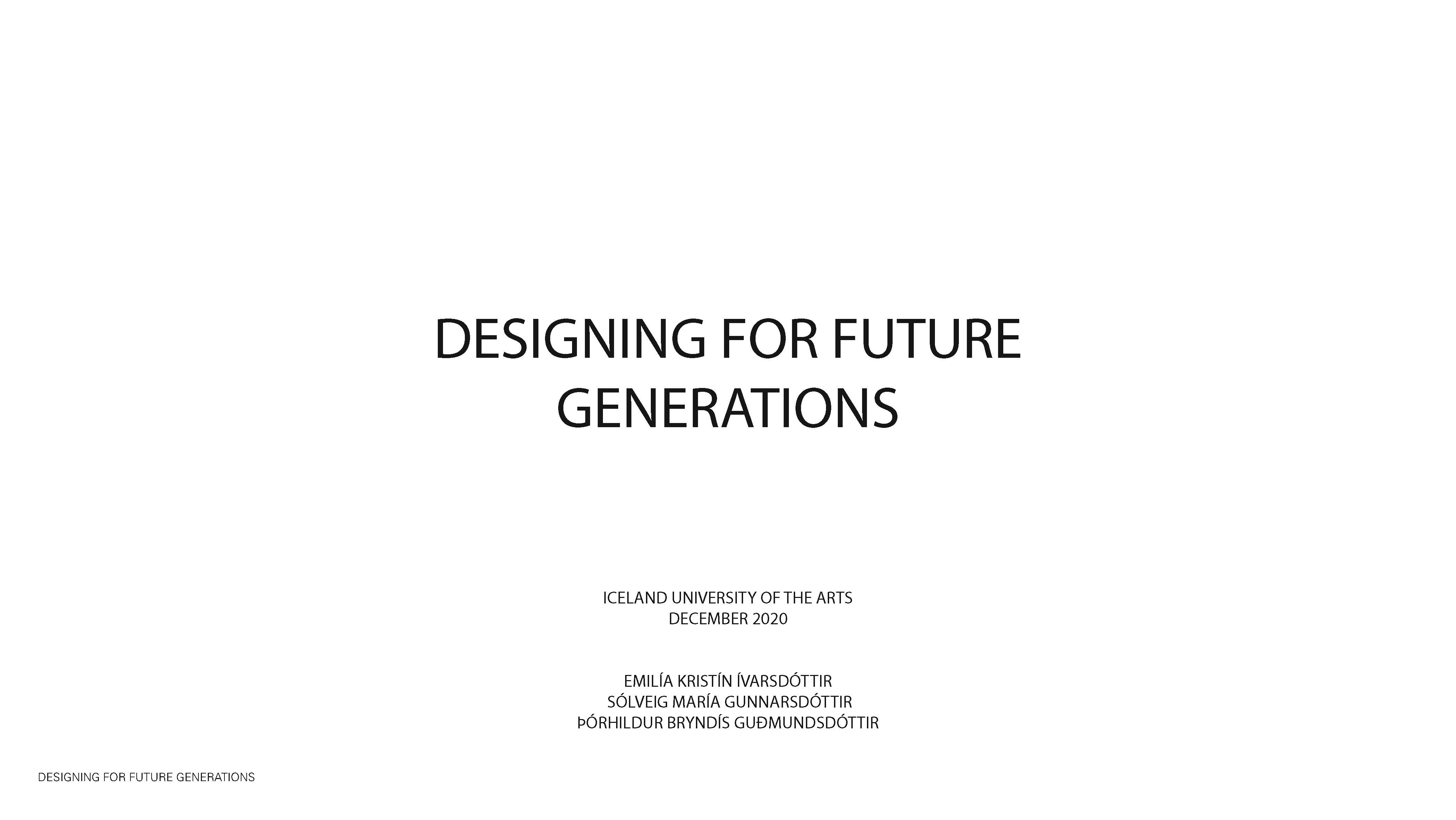
We started with a comparative research. We went on field trips to some neighbourhoods in Reykjavík which are quite dense, new or we thought of as diverse. For example, Hraunbær, Breiðholt, Vogabyggð, Hlíðarendi and Efstaleiti. We wanted to see what Reykjavík is building today and has built before, with focus on sunlight and height of the buildings.
We saw that often new areas are missing a human scale, proper light and privacy on the first floor. There were also a lot of good things happening like: small shops, big courtyards and urban layouts. We took all these items into account when we started to create the politics of our design.
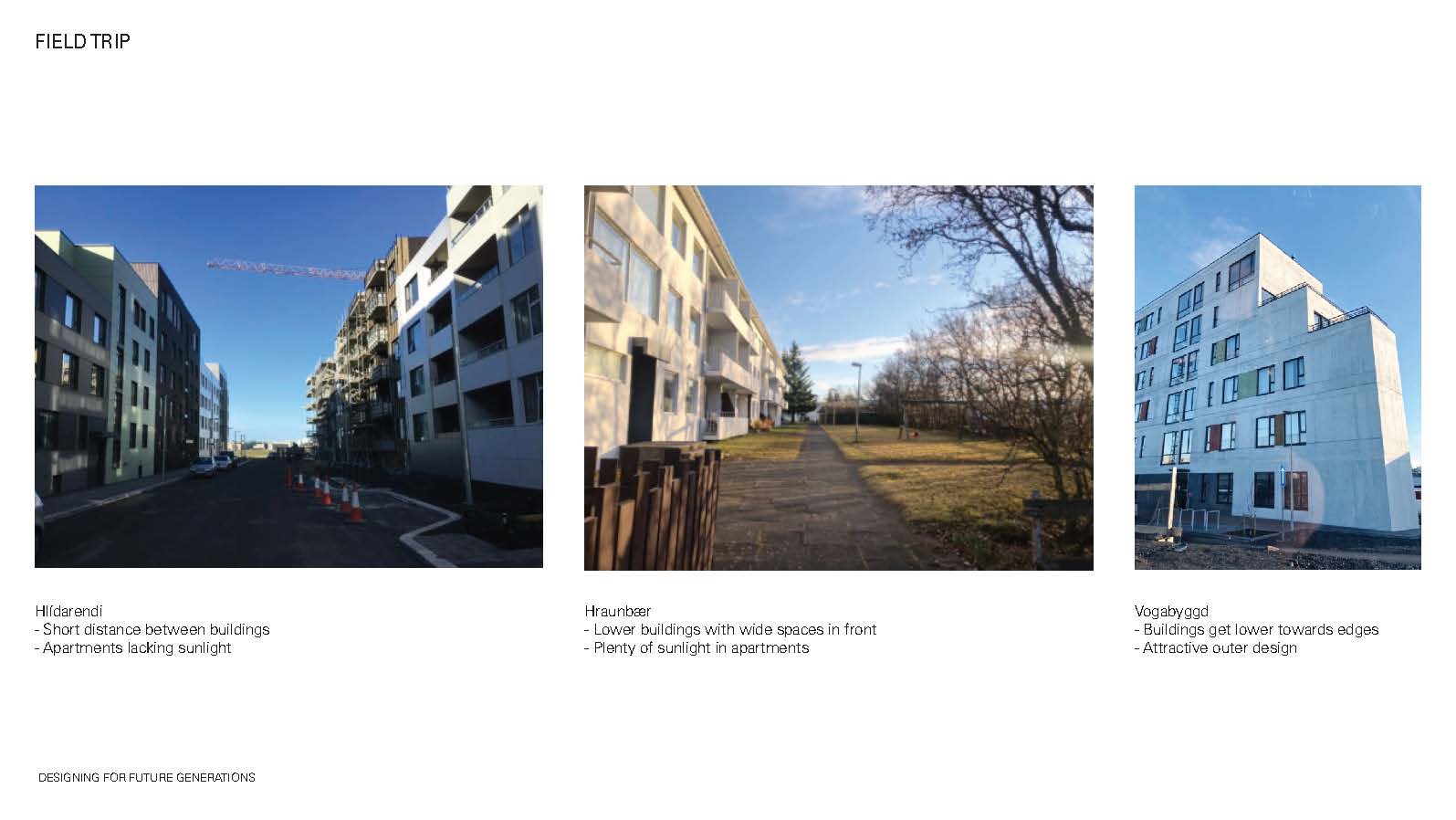
Our primary suggestions for the area are:
1. Maintaining pre-existing vegetation and flora – as well as existing infrastructure, which benefits both the environment and the area‘s historical value.
2. Decreasing the significance of the private car in and around the area by slowing down traffic and making accessible public spaces.
3. Opening up the second floor parking lot in front of Kringlan Shopping Mall, adding a new facade and thereby bringing new life to Kringlugata.
4. Building an adaptable parking house (meaning the structure can be repurposed in the future) - responding to current demand for ways of commuting, whilst assuming that there will be a shift in transportation modes.

We estimate that added construction will cover around 97 thousand square meters, thereof about 500 apartments, 14.000 square meters of commercial space as well as a 5 story high parking house. However, we would like to emphasize the importance of creating flexible spaces which are receptive to potential changes.
In addition, green spaces cover about 26 thousand square meters or around 20% of the area.

This diagram demonstrates our built additions in the area. The new residential area is marked in dark blue and the light blue represents extensions to Kringlan – which mostly consists of an addition to the existing parking house on the north side, as well as new facilities to improve conditions for employees in Kringlan shopping mall. We also decided to leave certain areas untouched, leaving space for the area to grow and allow future generations to make decisions.

This diagram demonstrates the height of buildings in the area. New constructions never go higher than 5 stories, leaving Hús verslunarinnar as an ultimate landmark for Kringlan area.

Our main concept for functions in the area is creating a kind of buffer between the buzzing shopping mall and the residential area – by placing retail and mixed use buildings in between. In addition, the area‘s cultural value will be strengthened by creating a core in the south with new functions in the old Morgunblaðshús across from the city theatre and cinema.

This diagram highlights areas which invite pedestrians to dwell and the functions to which they are related.

By promoting accessibility for pedestrians (whilst impeding car traffic), the demand for owning a private car will decrease and life between buildings will thrive. In doing so, residents in the area will also benefit from improved air quality and less noise pollution.

In order for the area to be safe and accessible for pedestrians, we propose the lowering of speed limits in and around the area. The largest impact would be on sections of Miklabraut and Kringlumýrarbraut, where speed is limited to 40 kilometers per hour – similar to recent changes on Hringbraut.

This diagram shows permeability in the area. Here we would like to emphasize the significance of preserving existing green areas, maintaining biodiversity and helping to capture CO2 from the atmosphere. This is extremely important considering the history of the land, because drained peatland doesn‘t stop emitting CO2 even if we make buildings on top of it.

This diagram explains parking options in the Kringlan area. Most parking spaces are located in the parking house and the existing parking lot by Borgarleikhúsið. In addition we imagine there being a car sharing system in place for residents, but if they choose to own a private car – other options are available in the area which are shared with Kringlan shopping mall.

Adequate sunlight and the mental and physical health of Kringlan area‘s residents were a large contributor to our thinking when designing the layout and height of new buildings. As we can see in these shadow projections, apartments in the residential sector of the area have good access to sunlight, mostly due to appropriate building heights and the south facing openings in courtyards.

And during the summer the courtyards enjoy plenty of sun, creating multiple opportunities for use.

Section A-A. This section shows the new and improved main street, Kringlugata, which flows through the area with store fronts, cafés and restaurants inviting people to dwell.

Taking a closer look at the street life: We also see the daycare center on the upper floor and the playground in front.

Another closer look: Looking towards Hamrahlíð and a new connection to Borgarlína.

Section B-B. In this section we see how commuters from Borgarlína have a clear pathway into the center of the area.

Taking a closer look at the facilitated connection between heights.
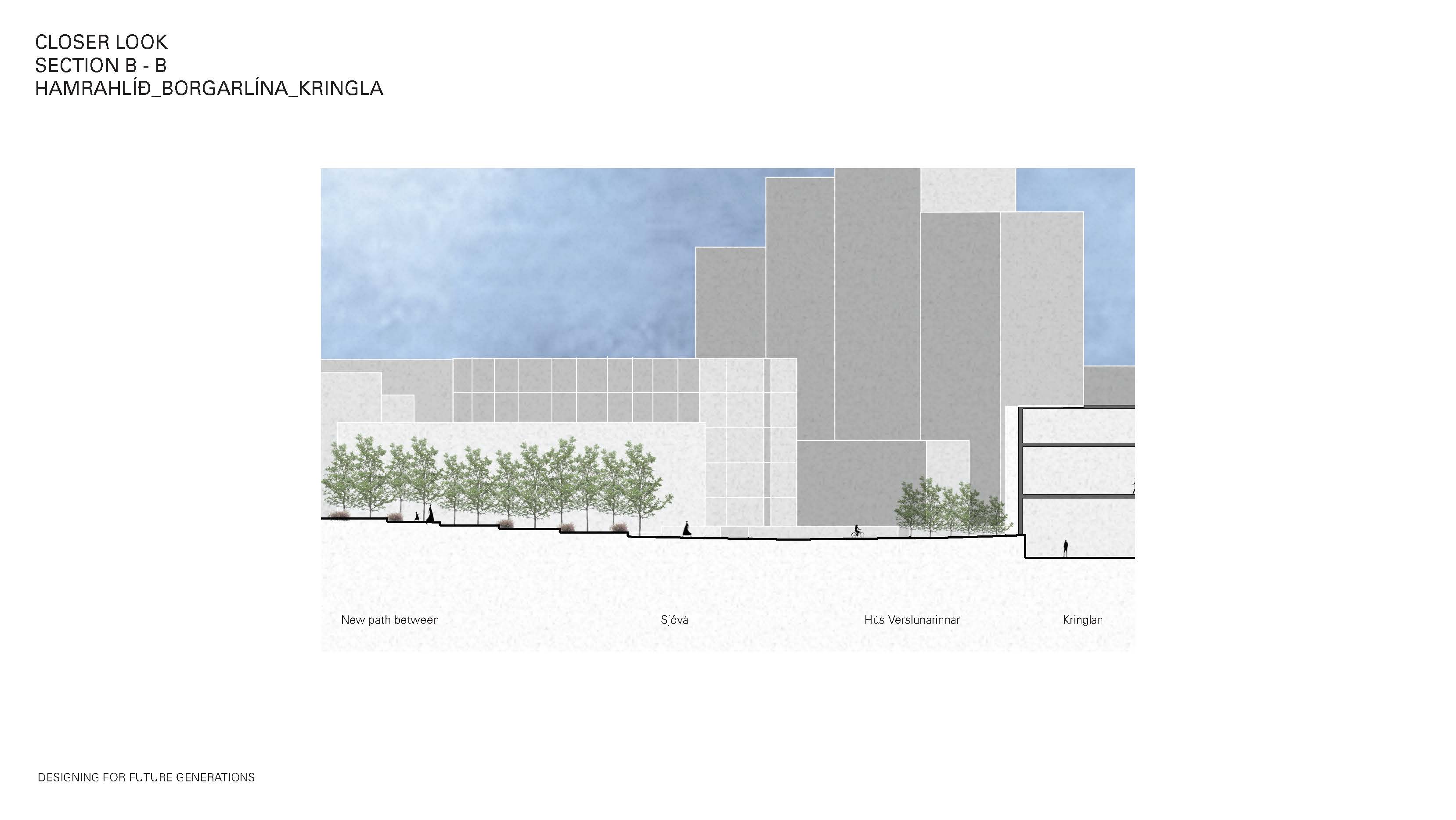
Another closer look: Demonstrating how the surrounding neighbourhoods talk to each other with facing facades. It also focuses on the pedestrian walkway underneath the building which acts as a protection in extreme weathers. At the same ground floor apartments have increased ceiling height and stretch into the courtyards.

Section C-C. This final section focuses on the cultural core of Kringlan area with the repurposed Culture center, the Kringlan Cinema and The City Theater.
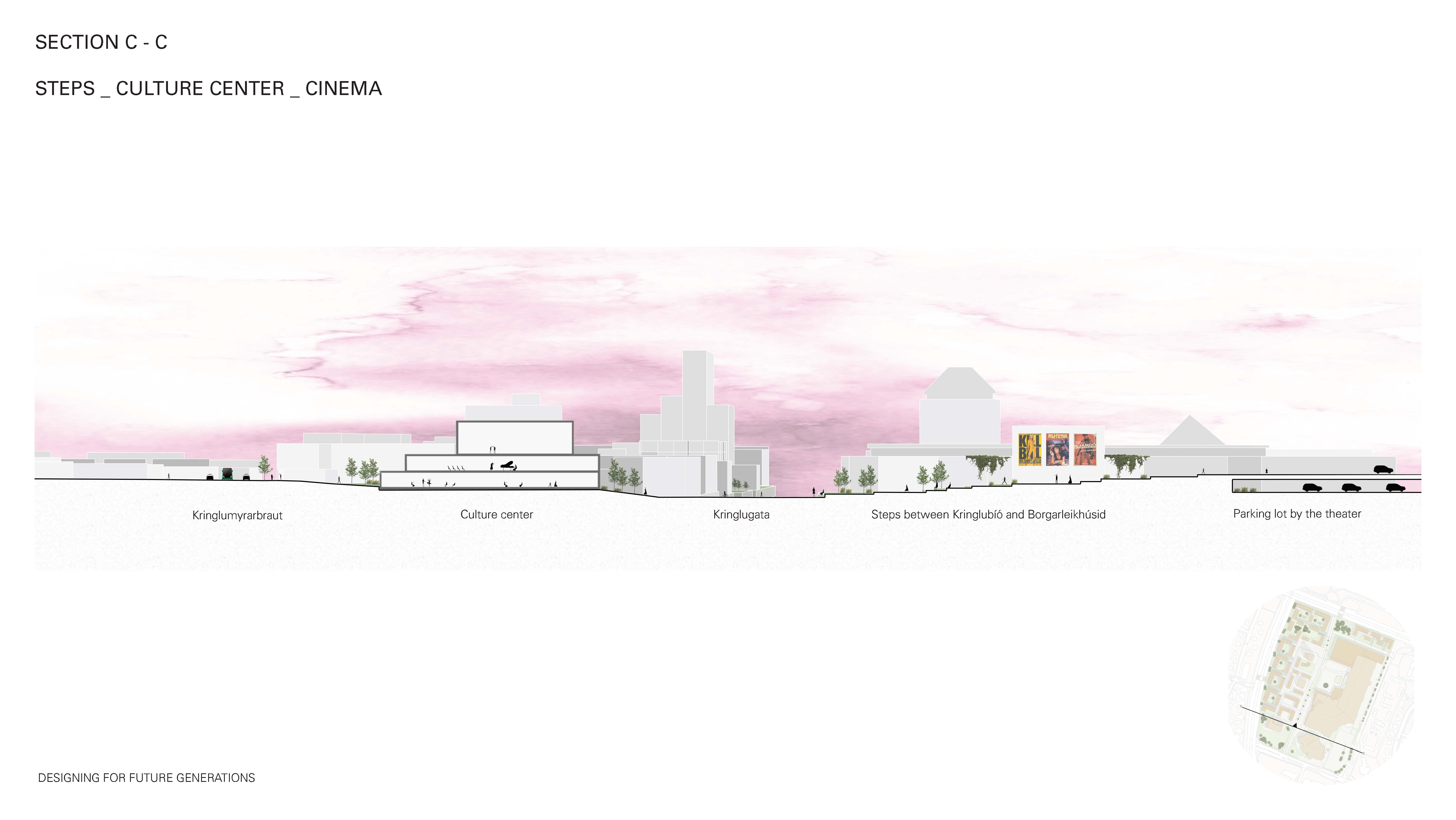
Taking a closer look showing the culture center in relation to its surroundings.

Another closer look: Looking to the new connection between Kringlugata, the cinema and the city theatre.

This collage gives an example a new kind of life in front of Kringlan by replacing parking lots with a multifunctional area, and opening the facade to pedestrians. This offers diverse functions in different places, which can differ between seasons or even days and can include functions like outdoor markets, food trucks, christmas festivals and art installations to name a few.

Lastly, here we address the role of the courtyards as accessible spaces which flourish with all kinds of life. Every courtyard includes a small building in which bicycles, electric scooters and such can be stored – as well as gardening tools for the communal gardens where residents can grow fruits and vegetables, referencing the early days of Kringlumýri and its former Kringlumýrargarðar.

Designing for Future Generations

Urban Lab - Design Agency
