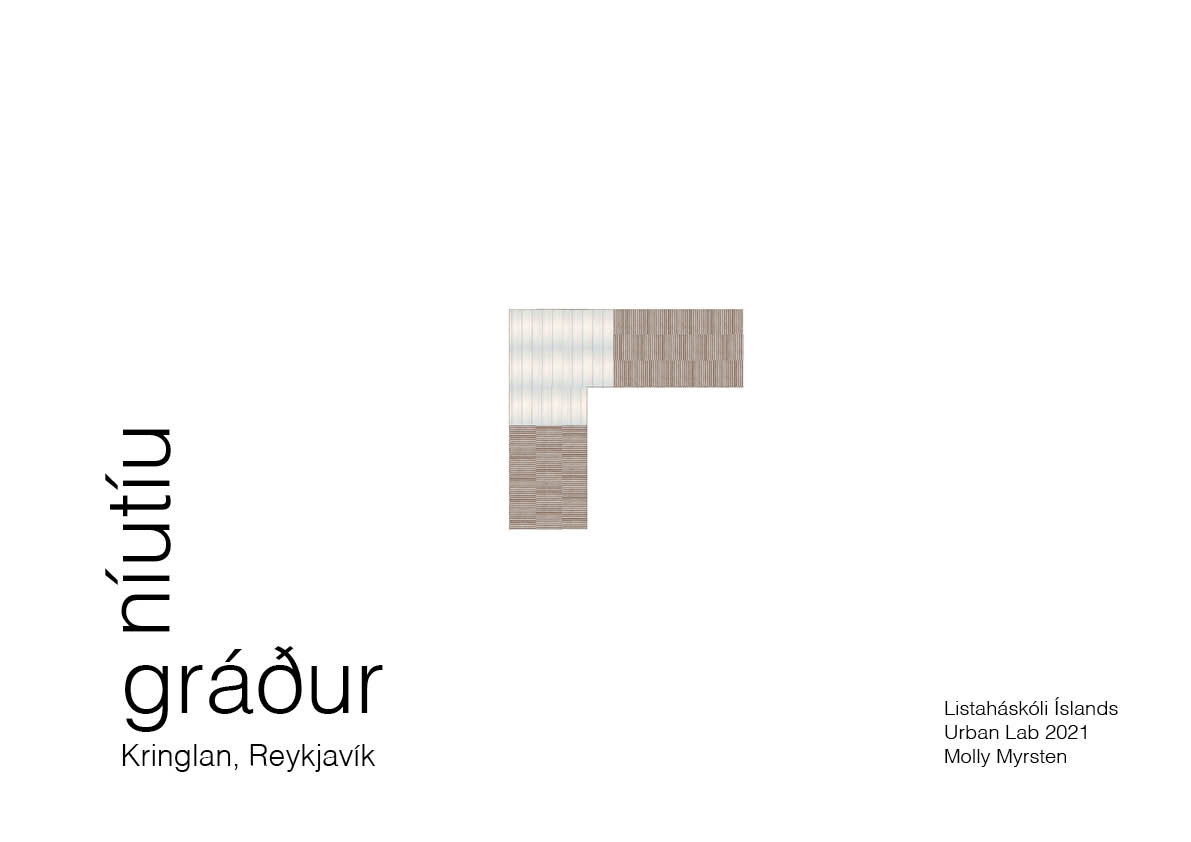
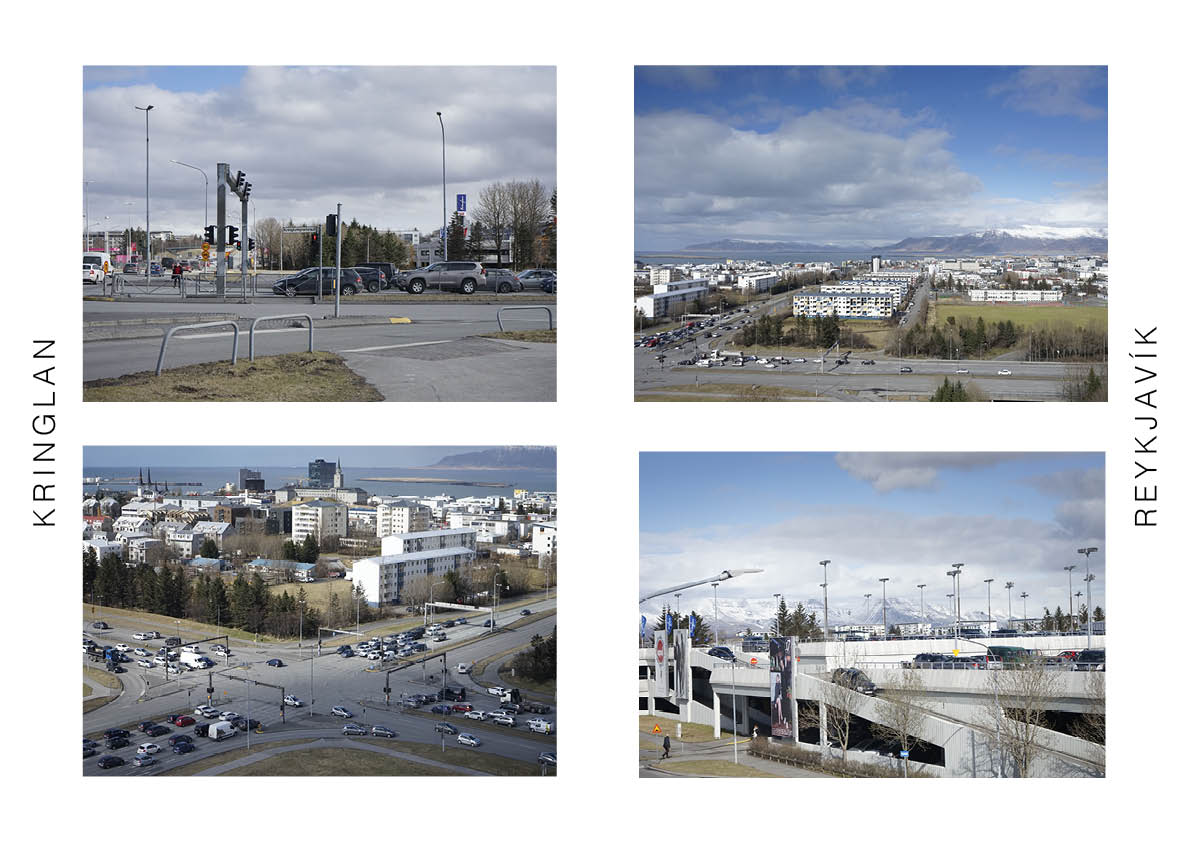
When you arrive at the site today you see cars, concrete, a shopping mall and a lot of parking space. As a pedestrian you feel almost unwelcome.

I choose to work with this corner. The crossing is the biggest in Reykjavík and is therefore an important node for the city.
The buildings aim is to become a new landmark for the city. This lot could be a good starting point for further development of the site.



Diagram of functions in the building.
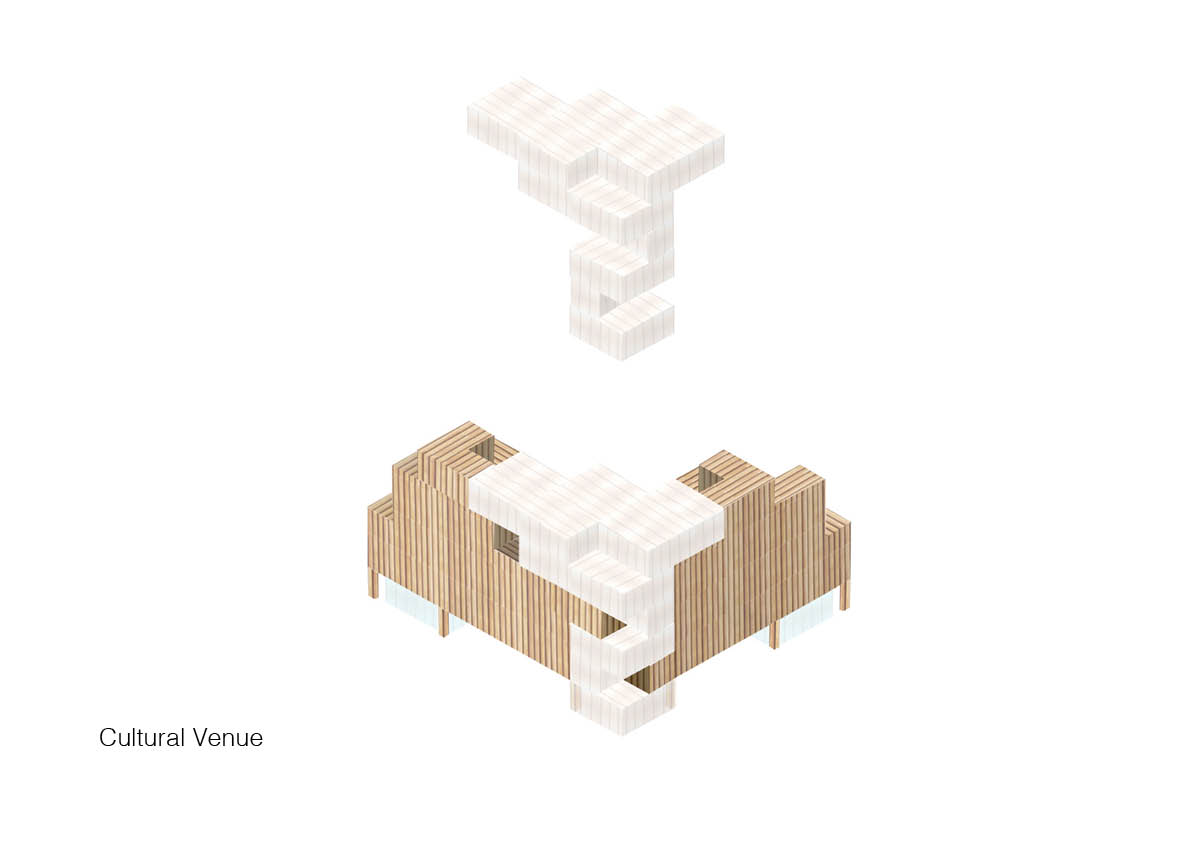
The aim of the cultural venue on the corner is to create a space for the whole community. It can work as an exhibition space or host different culturally enriching events.
The material is polycarbonate which creates a diffused light inside during daytime. During nighttime the building will glow up.
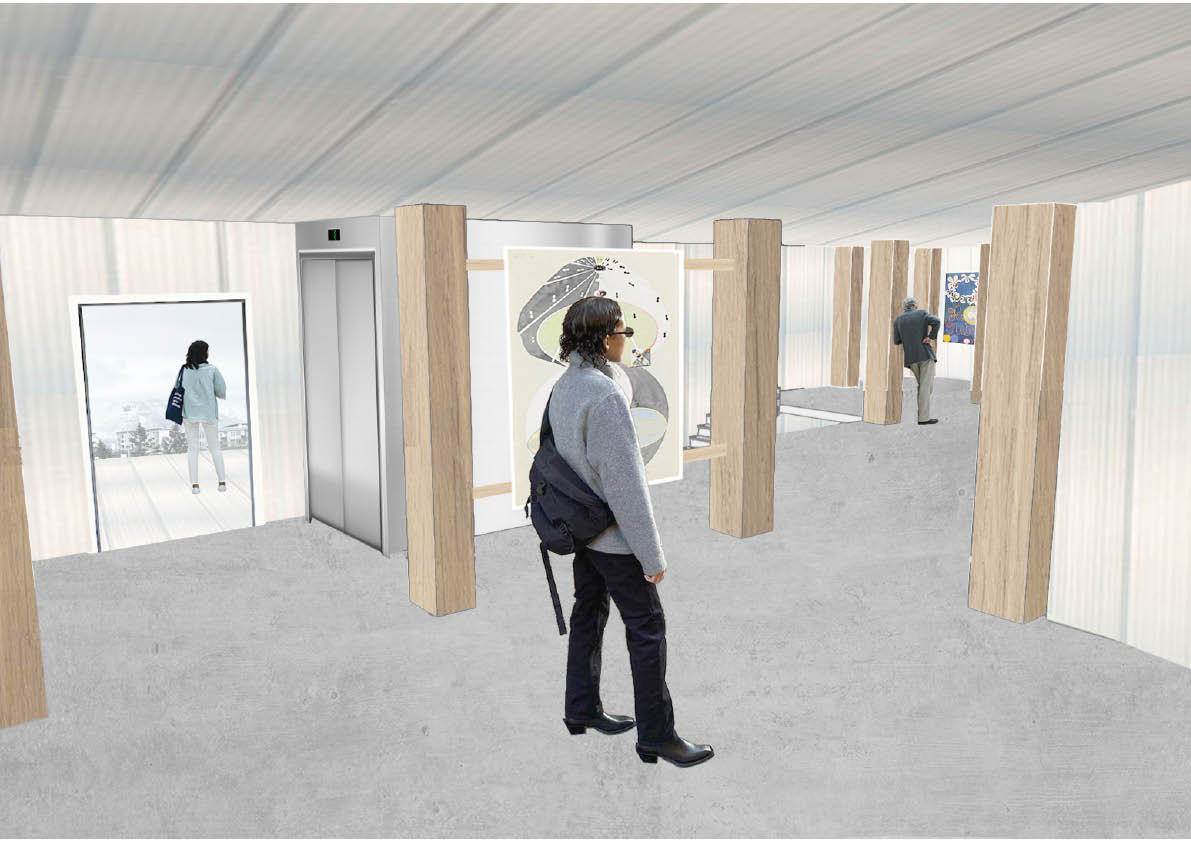
Inside the cultural venue, 5th floor.
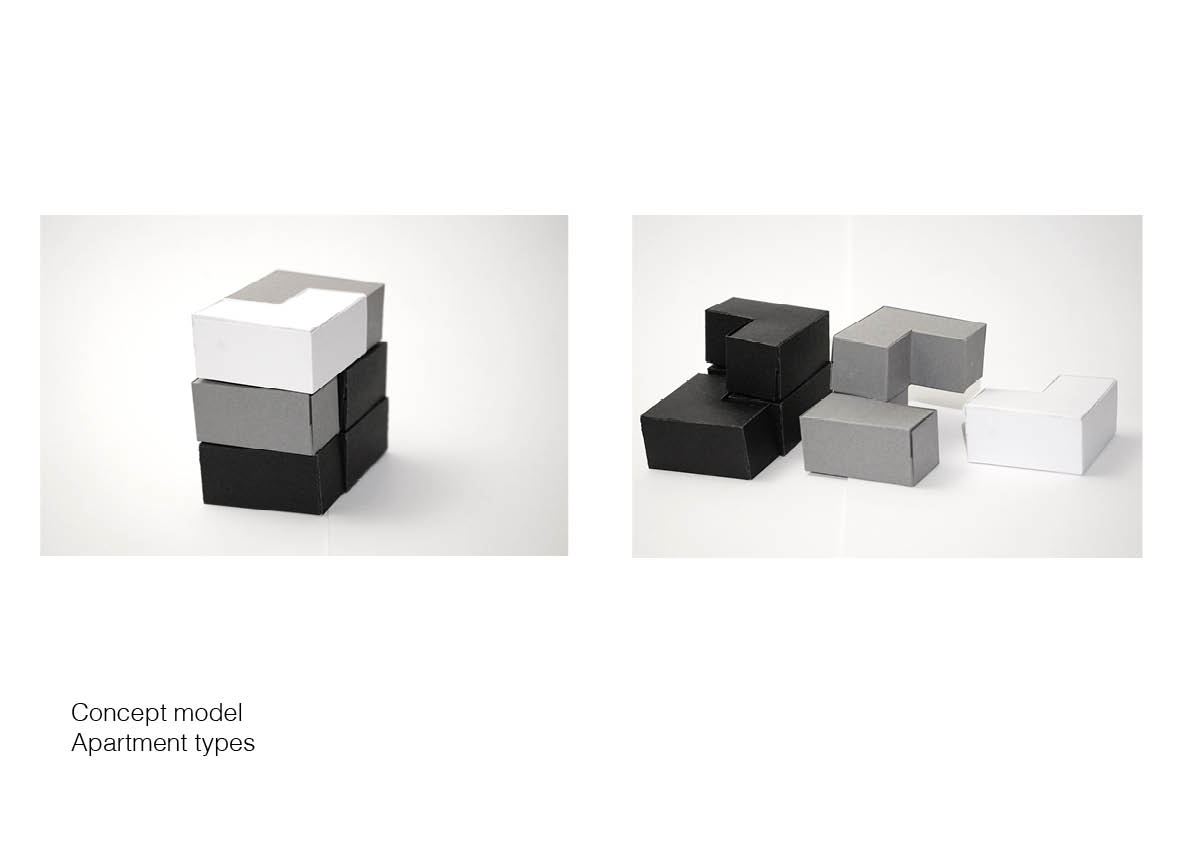
To help me developing the residential area I developed three different apartment types. I used models as modular components in a 3x3 grid.
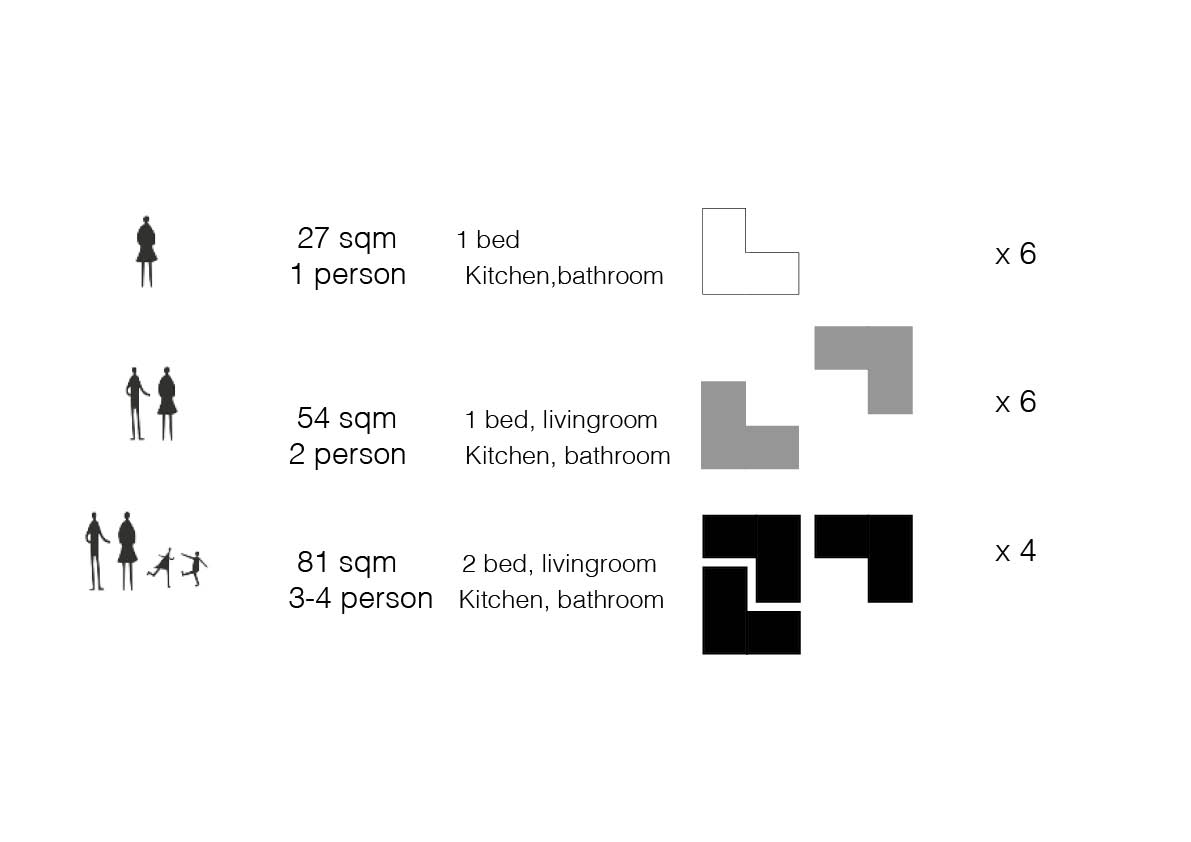
The bulding will inhabit mixed residents both singles, couples and families. They all have their own apartment and then they also share a communal space.

Communal space concept.

The public and commons space helps proivde some shelter to reduce the noise from the road in the private apartments.
The ground floor has two openings to welcome you into the neighborhoud.


Floor plans
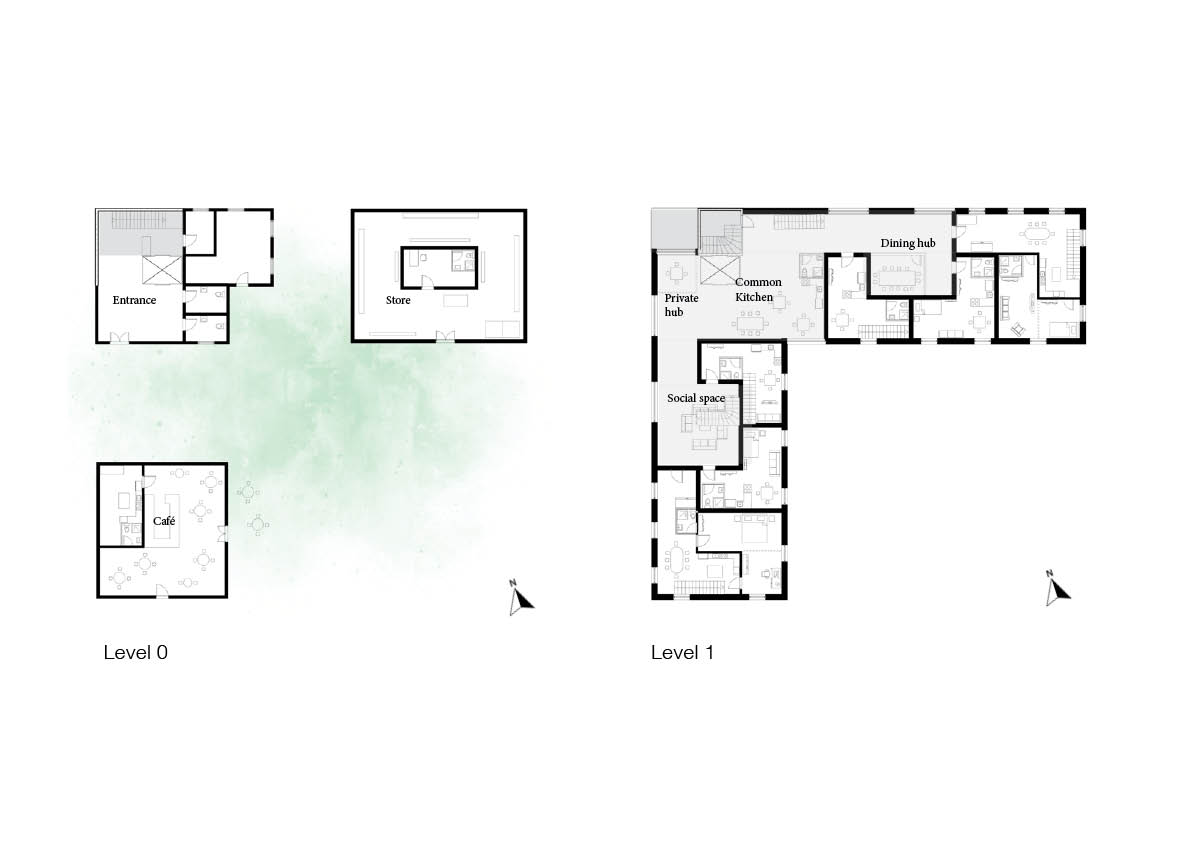

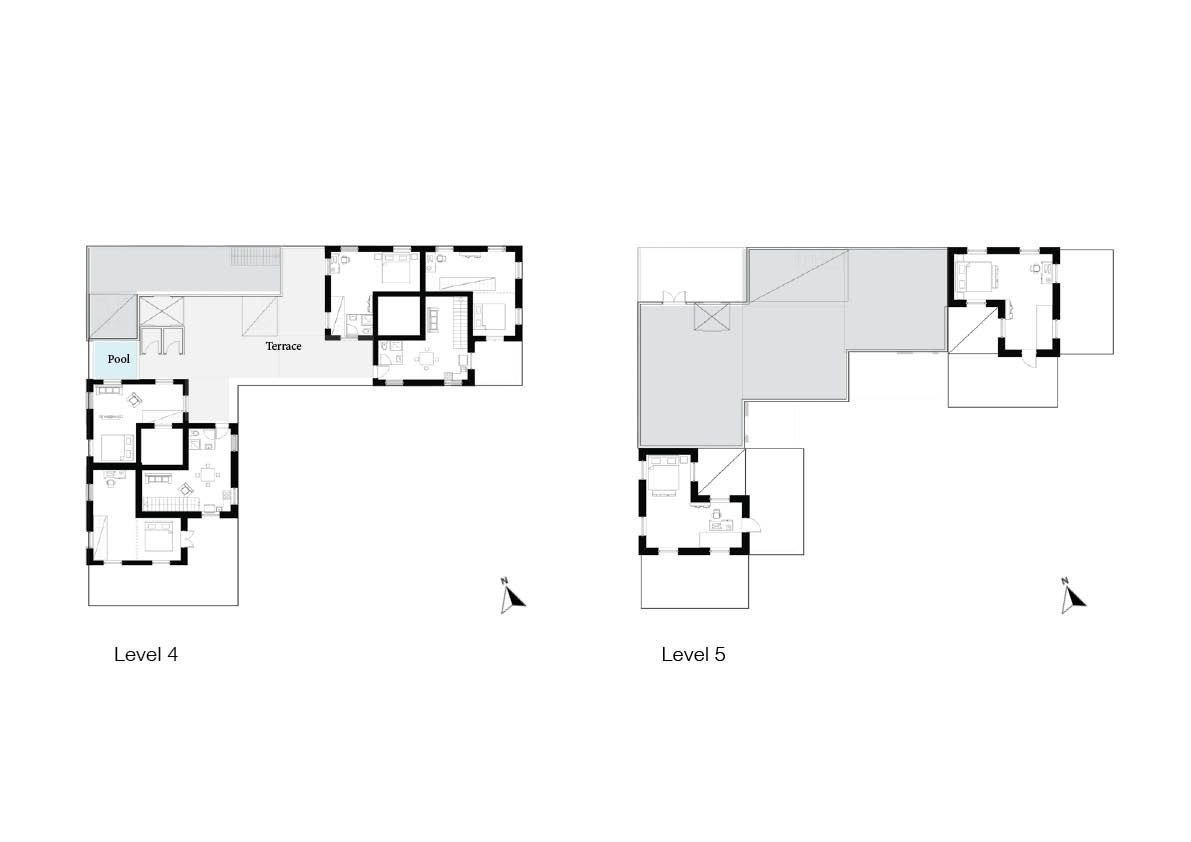

The terrace on the 4th floor.




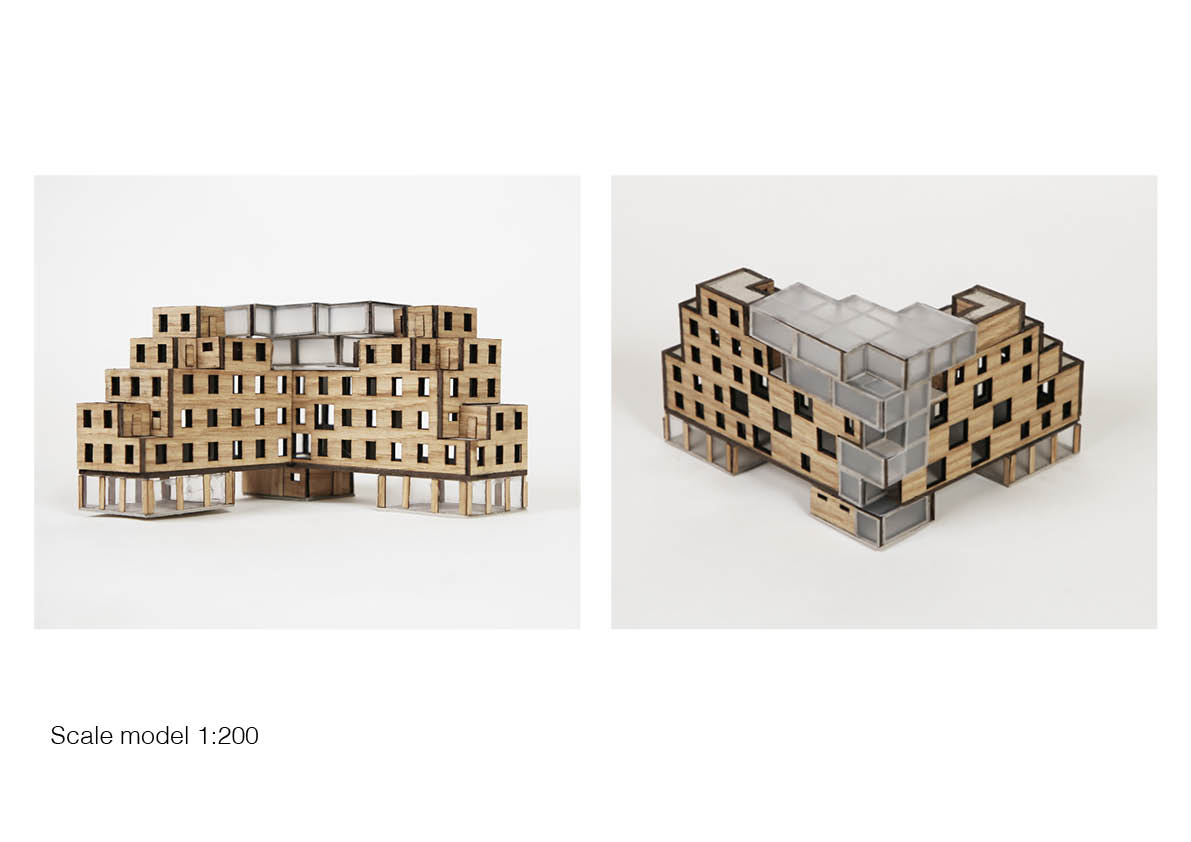

Urban Lab - Design Agency
