
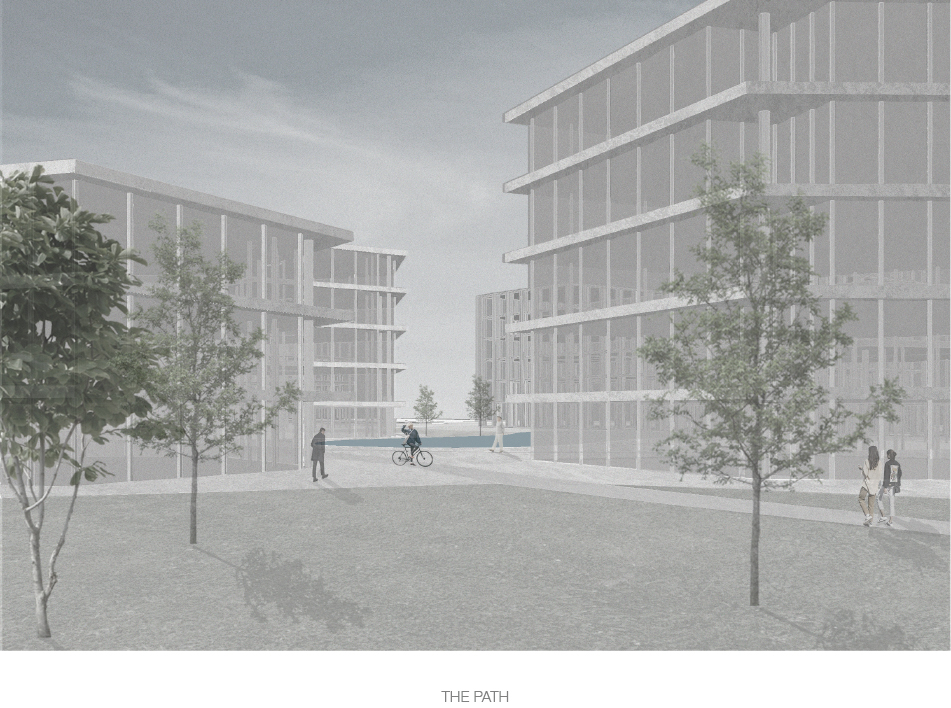
Here we have a view from above – where we can see the masses we have added to Kringlu reitur, aswell as the surrounding houses.
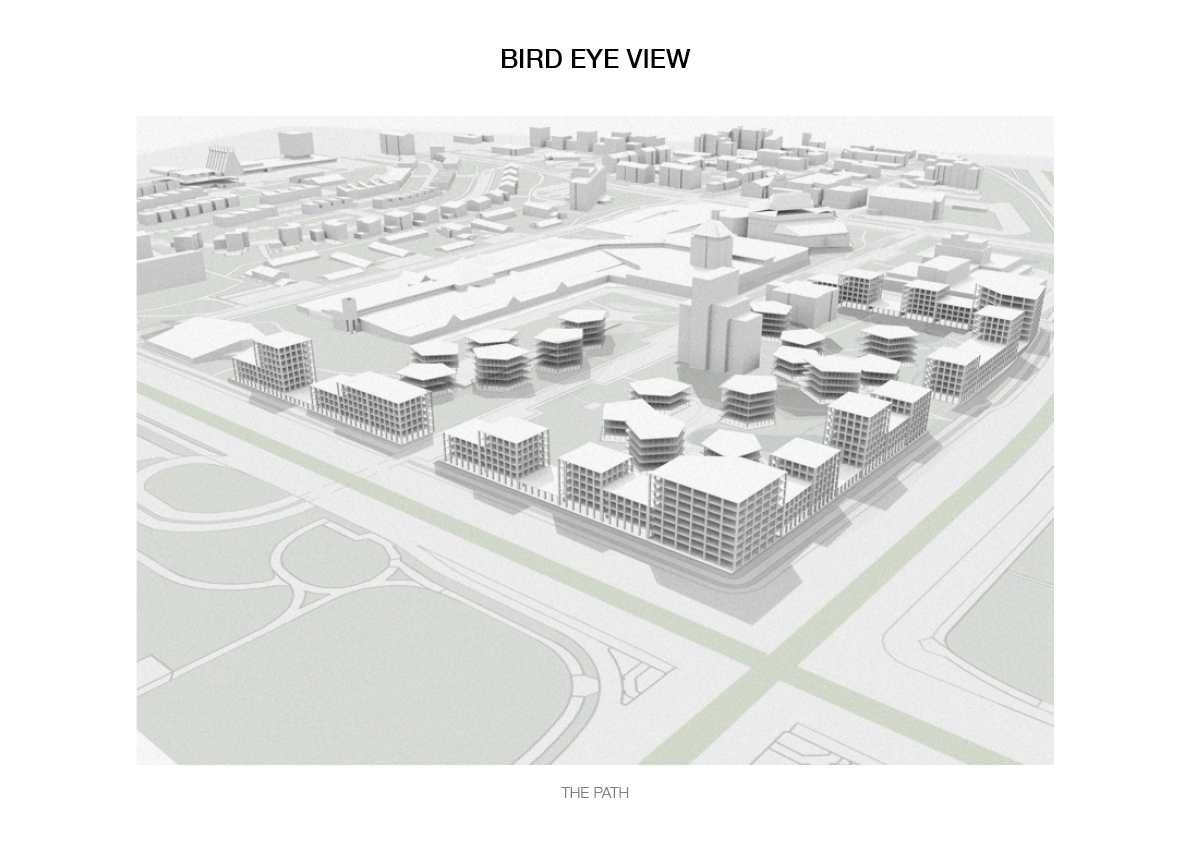
We are framing the area by building next to the main roads that are a sources of noice and pollution. On the inside we can find more punctual buildings organized in three cores which are connected together by paths that guide people in the area. Their shapes are imagined to make them communicate together and to give more privacy to the apartments.
We are creating openings to connect the area to the surroundings. We have a Green house in the north side of the area and than we have transformed Morgunblaðshúsið into an educational center where it speaks to Morgunblaðshúsið on the other site. We have placed a central area infront of Kringlan where we have restaurants, cafés and a park.
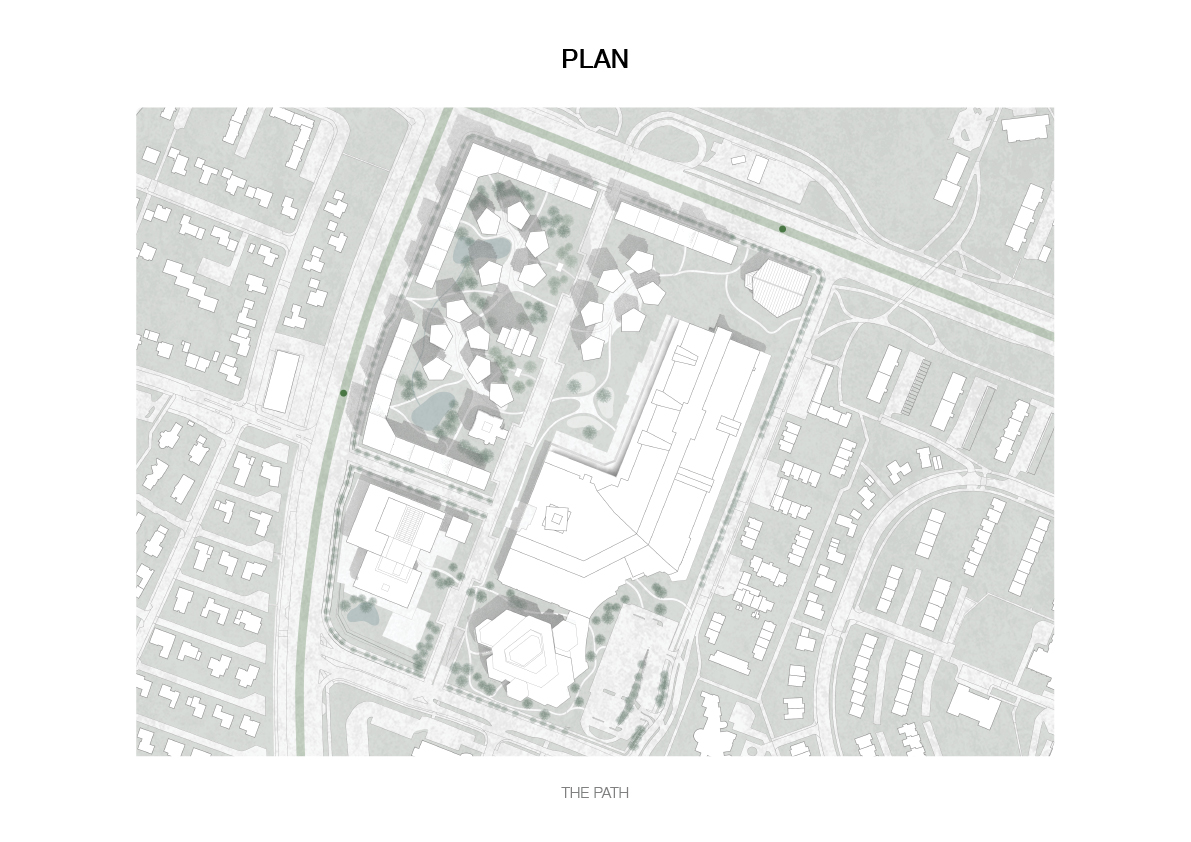
Biodiversity is important and that is why we are keeping the wetland on the left side of the area – and minimizing the destruction of the trees. We will need to replace some of them.
We are also placing a range of Icelandic flóra that will be able to grow and survive in the area

We have alot of green spaces that represents 48.000 square meters

On this diagram we can clearly see the existing buildings which are colored light grey on the diagram. In our project we are adding all the darkgrey colored houses.
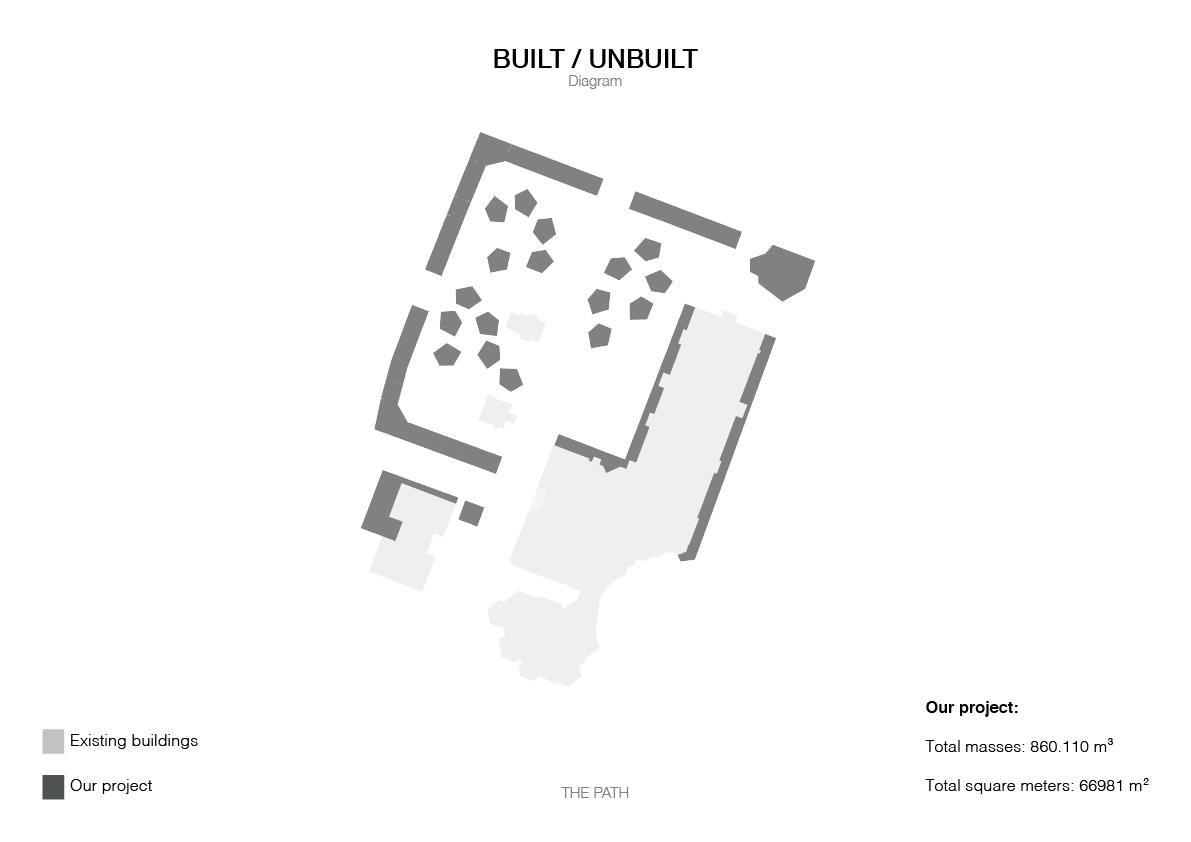
On the ground floor in the framing buildings we have a mix of shops or service / and restaurant or cafés colored orange. The pentagons have a shared floor on the ground where the residents can place their bicycles. There is also a space for the residents to share if they are throughing a gathering or such.
If we look at the diagram on the right side, we see the upper floors. We have placed an area only for offices. The rest of the external buildings and the pentagons are only residential
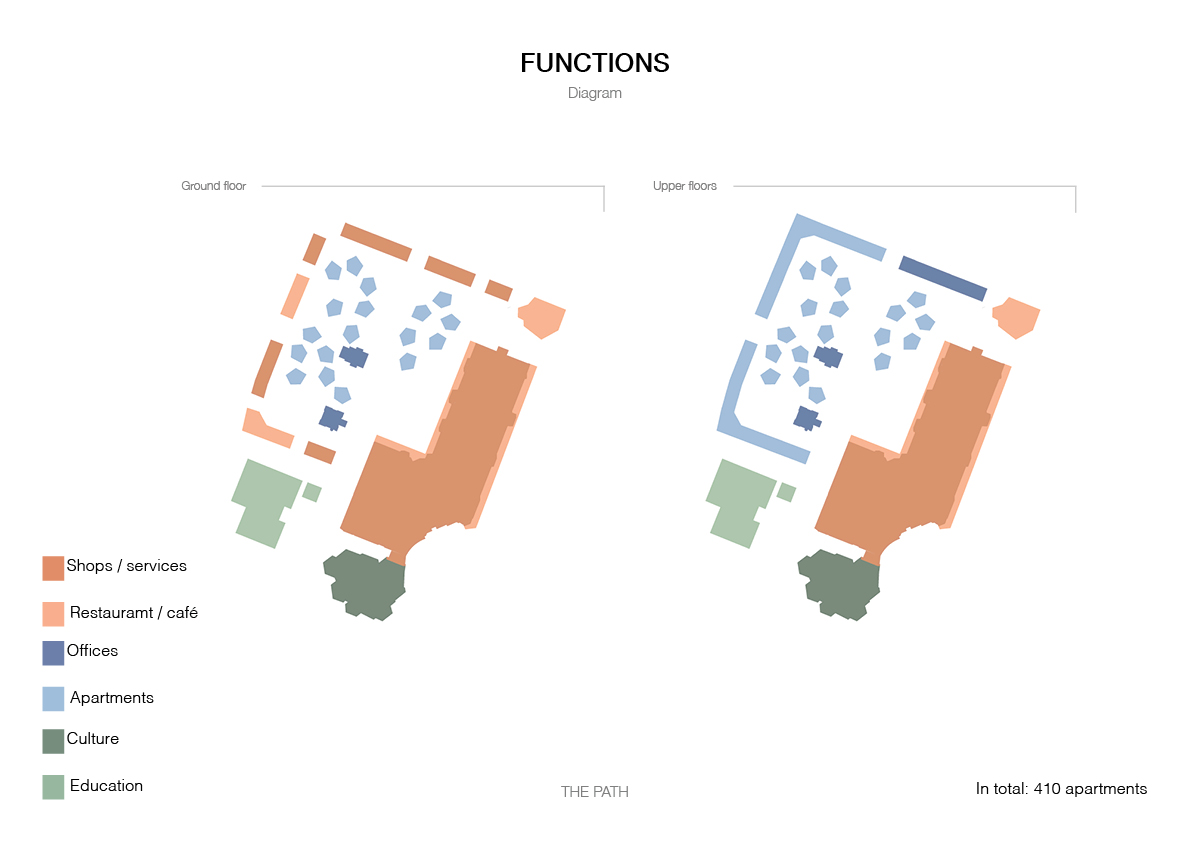
When deciding on the heights of the buildings we wanted create a good dynamic and to make sure the area was enjoyable by having natural lights come in the area.
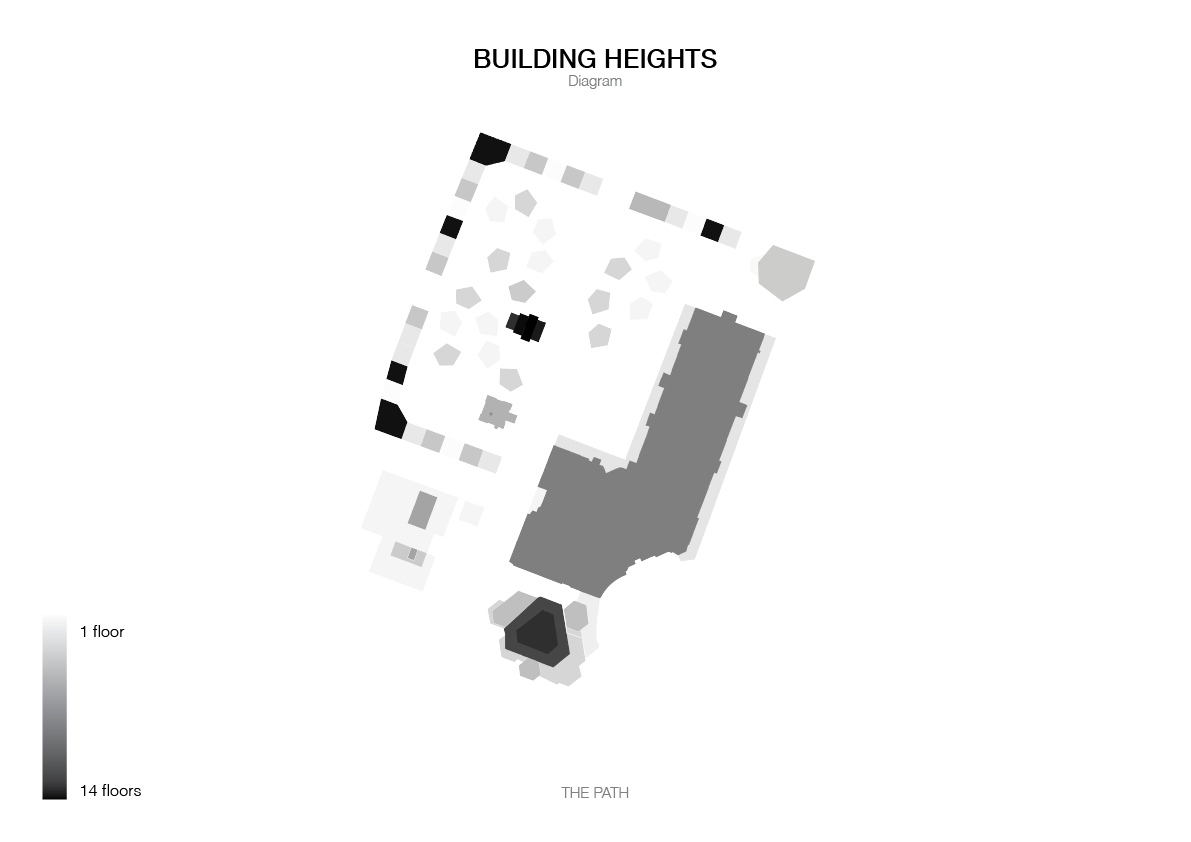
We have in total three sections where we can see this dynamic in the buildings heights

In this section we can see a cut where we are looking in the north east direction. The surroundings neighbourhoods are Grænahlíð and Hvassaleiti. We can see a cut through Kringlan and the existing parking lots underground and than we extend it a bit, to create spaces for the people living in the area. On the left side we have Kringlumýrarbraut where Borgarlínan will be.

Here we can see where Borgarlínan will be placed. We want to increase the puplic transfer and emphasize it in our project instead of the privat car.
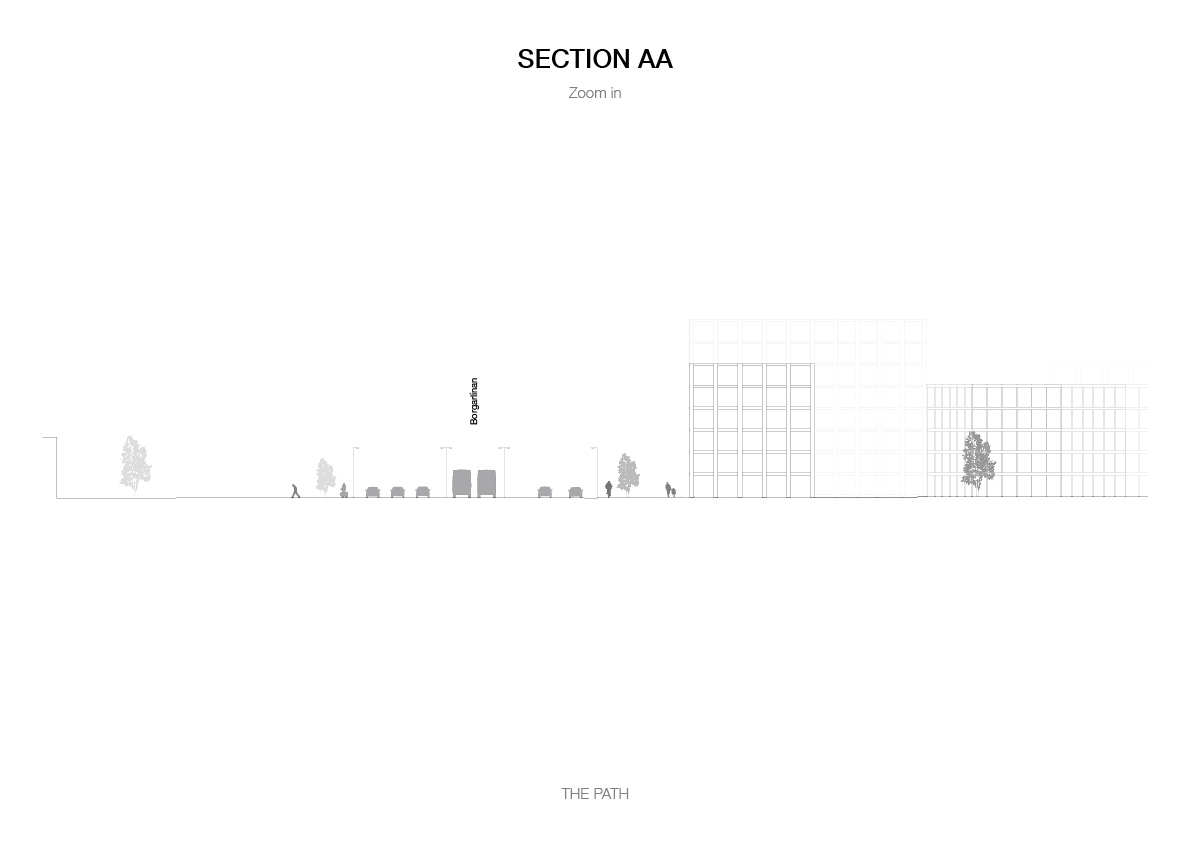
We cut through the pentagons which are 3 or 5 floors heigh. We have placed waters and a stream in the area – but the placing of them are at the deepest points.
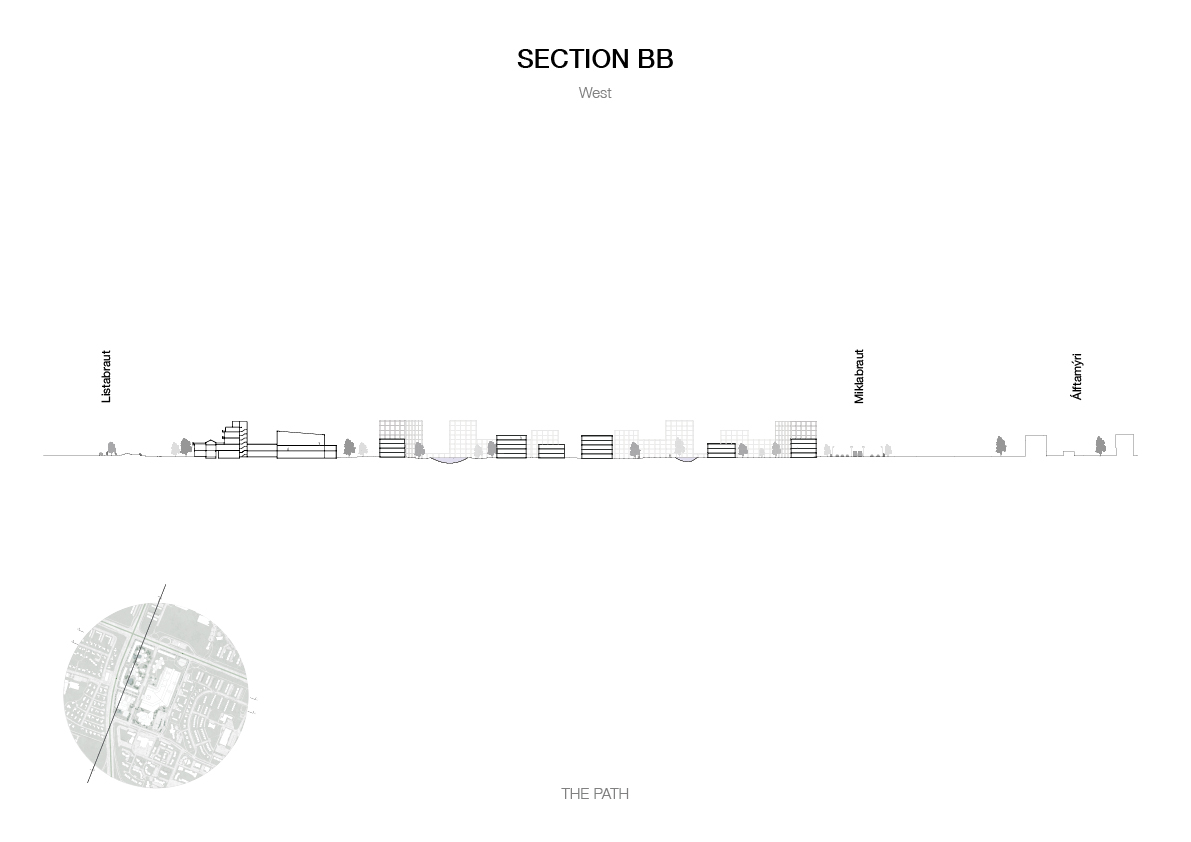
Here we have a closer look at the water and that we placed to create an enjoyable area.
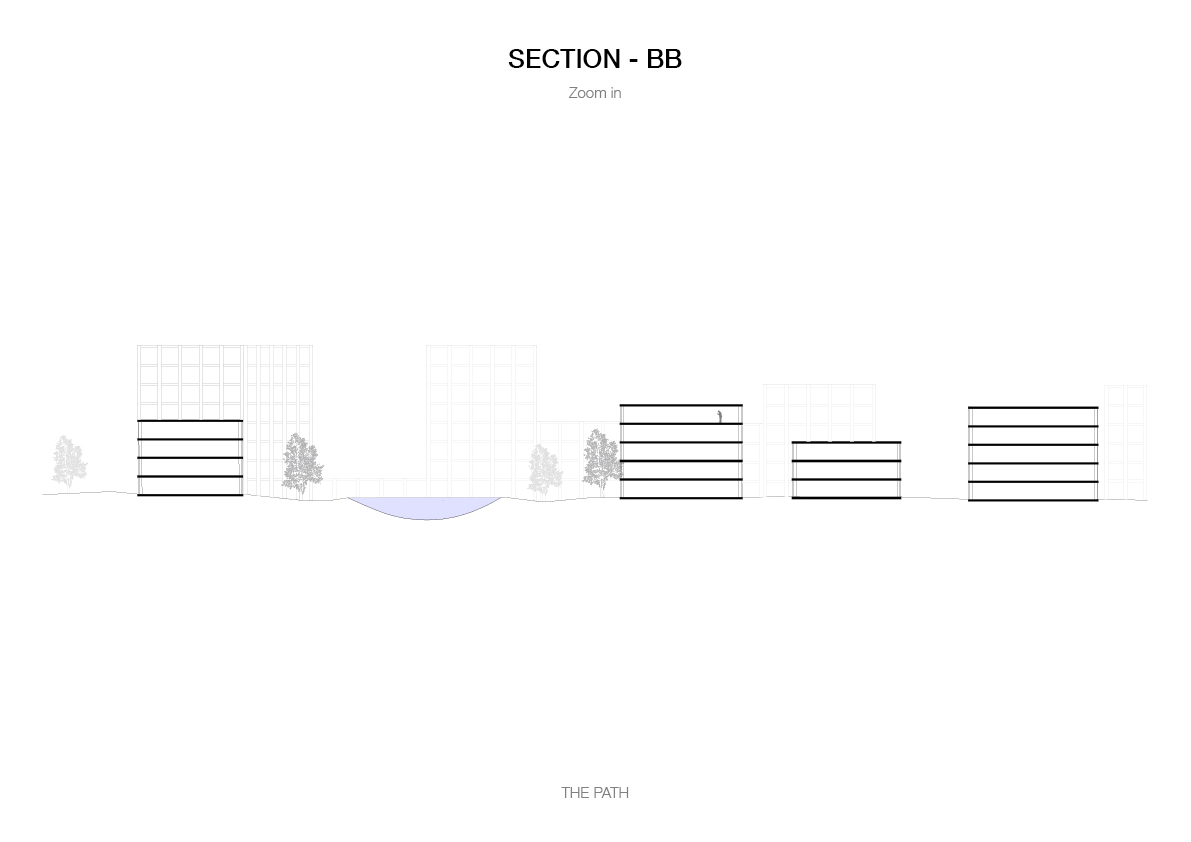
On this section we can see the extension of Kringlan on both sides to create new facades in which will have cafés and restaurants. We can see how the pentagons are placed in the central are a bit lower than the external buildings.
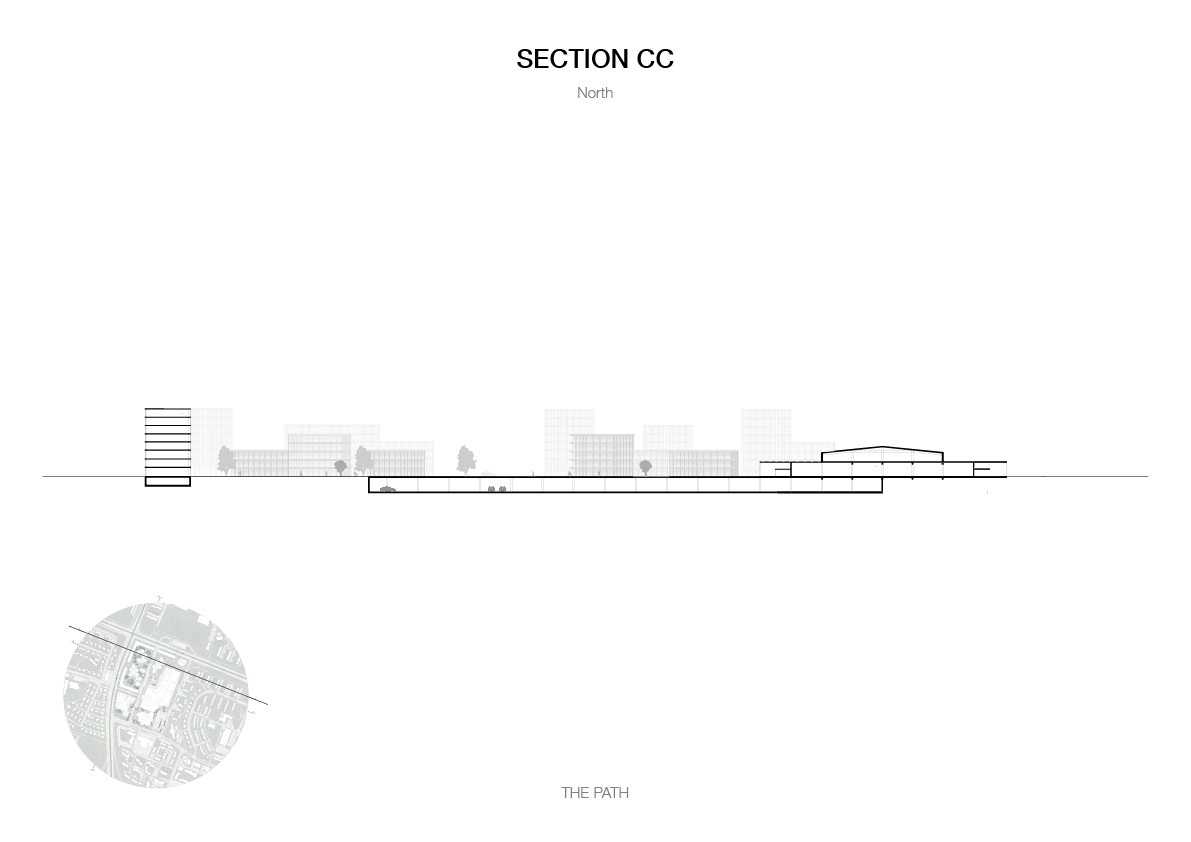
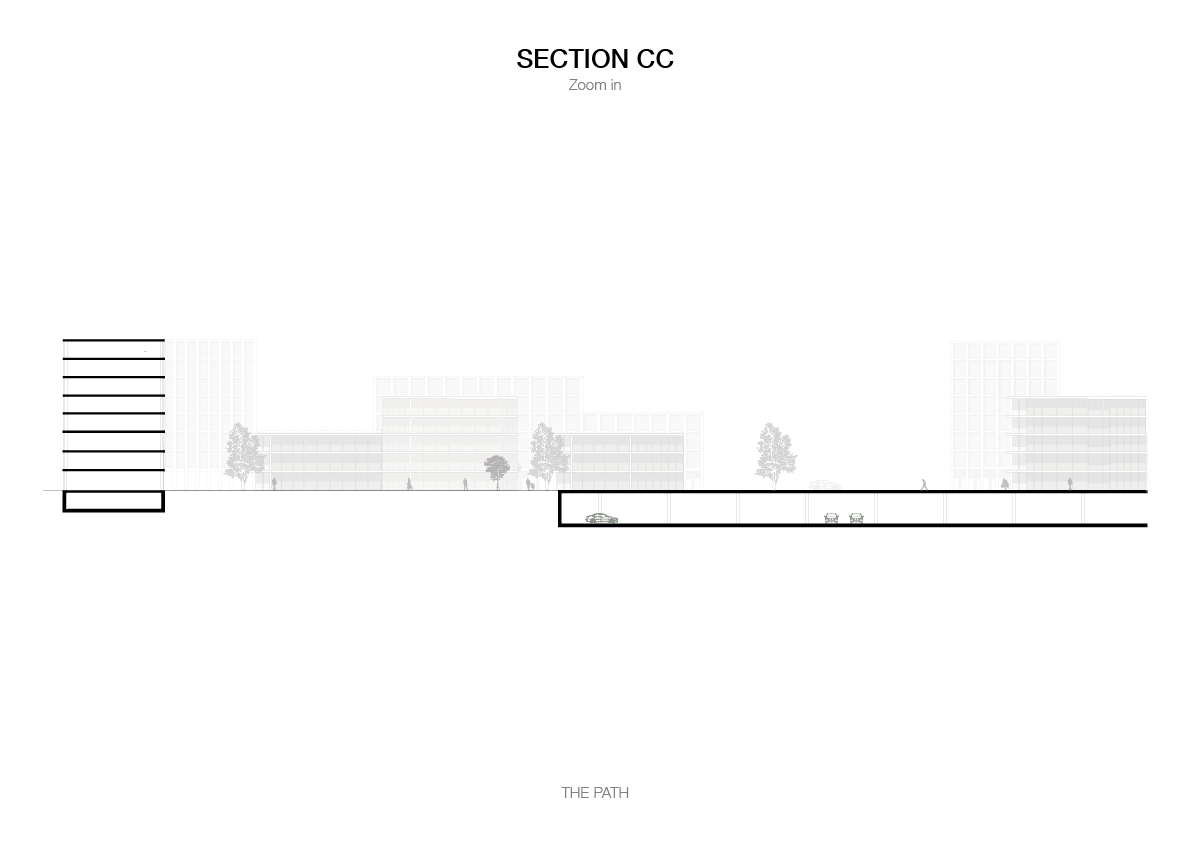
We kept the existing parkinglots in the right side and extendet it under Hús verslunarinnar and Sjóvá. It is accessable by the tunnel that we are keeping from Kanon masterplan.

Here we have a look at all the parkinglots on different floors.

Here we point out the flow that we are imagining for our project. You can enter it both by car, bike, walking. We extend the road from Hamrahlíð into the area.
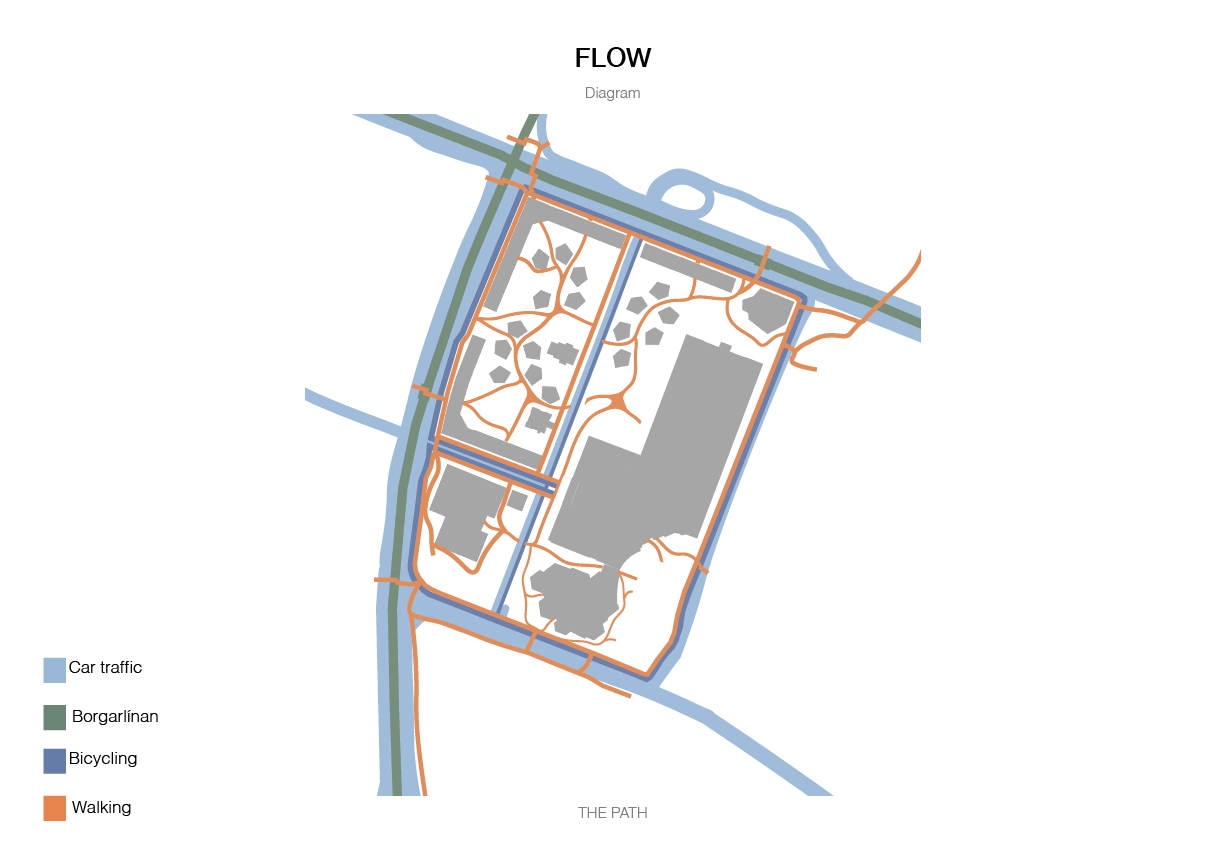
On the right side we can see the school we are creating and the extension of it that we are adding.
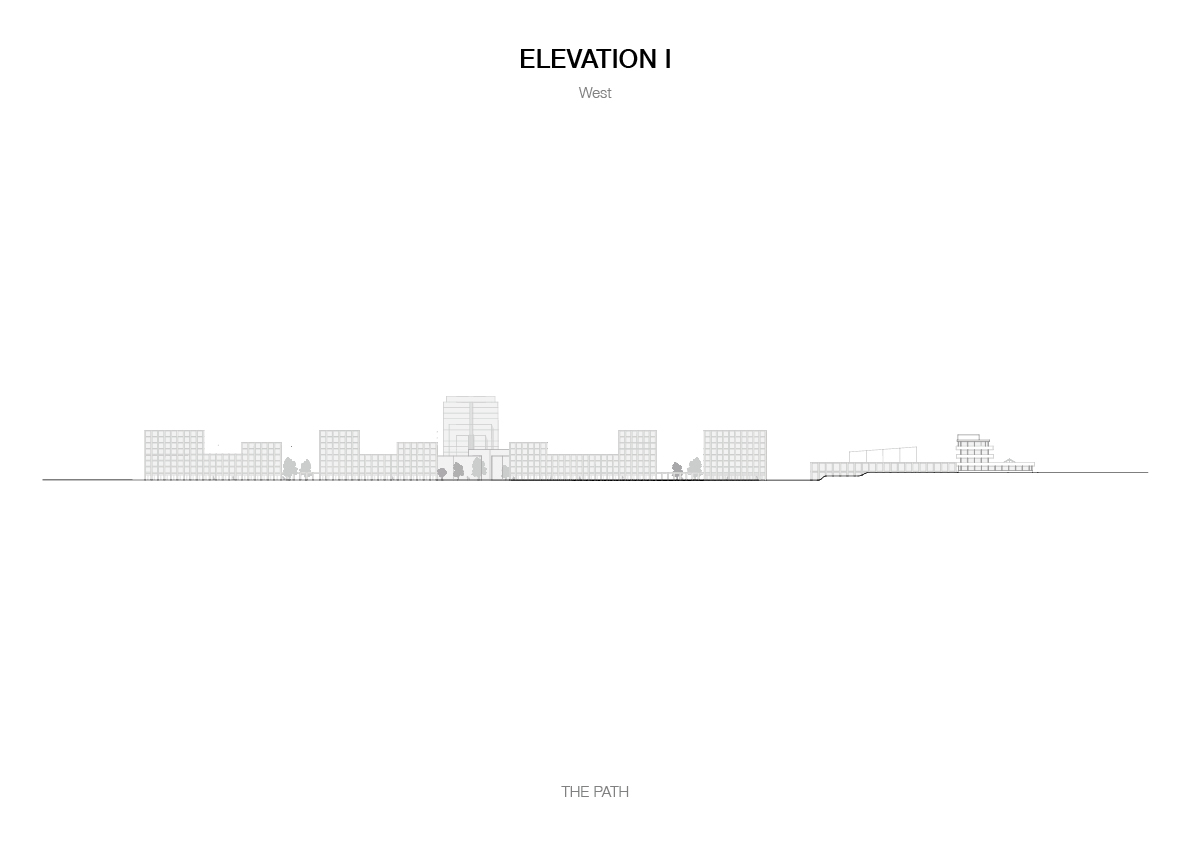
We wanted to open from Hamrahlíð to be able to see through the area and the tower, that is a main statement of the area.

We can see the dynamic of the wall that we are placing the h
ighest buildings close to the edges of the area and than we will have a look at the green house in just a moment.

On the left side you can see the view of the green house from Miklabraut.

On this diagram we have pointed out the main puplic attractions with enjoyable outside area, restaurants and cafés wher epeople come together and can enjoy various activities.
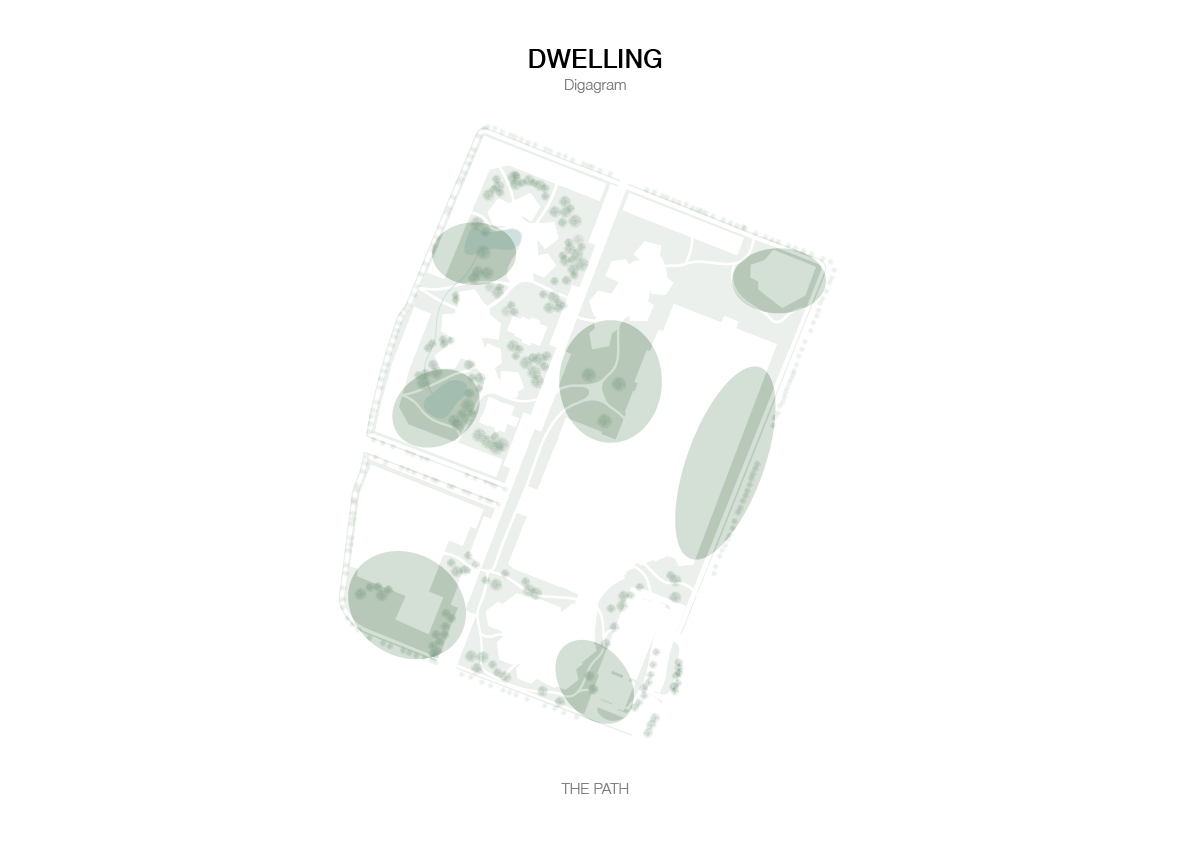
Now we will tell you a little bit about a new building we have added on the north side, the green house. We place it in between Miklabraut and Kringlan where it is visible from the outside. It has multifunction where you could come and buy a plant or flowers for your home, rent a track where you can grow your own vegetables. And on the second floor we have a perfect place for some fresh food
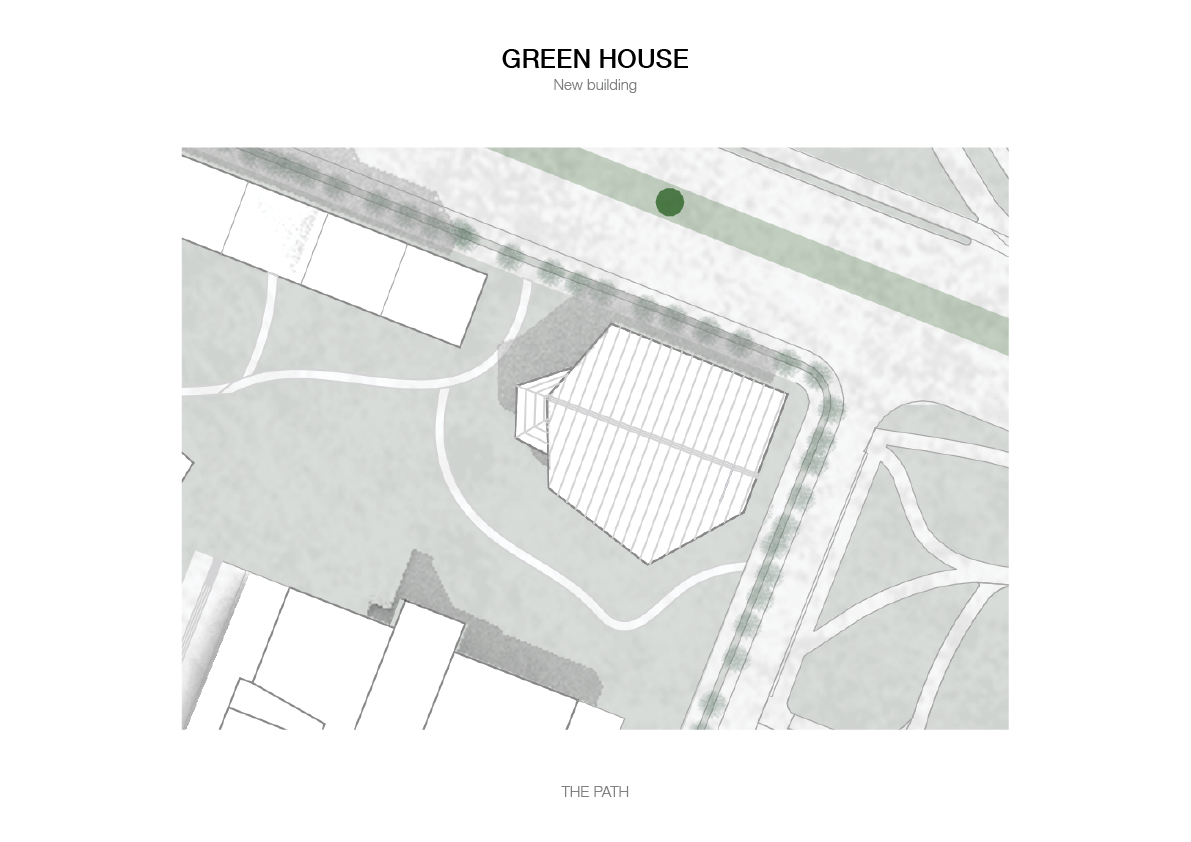
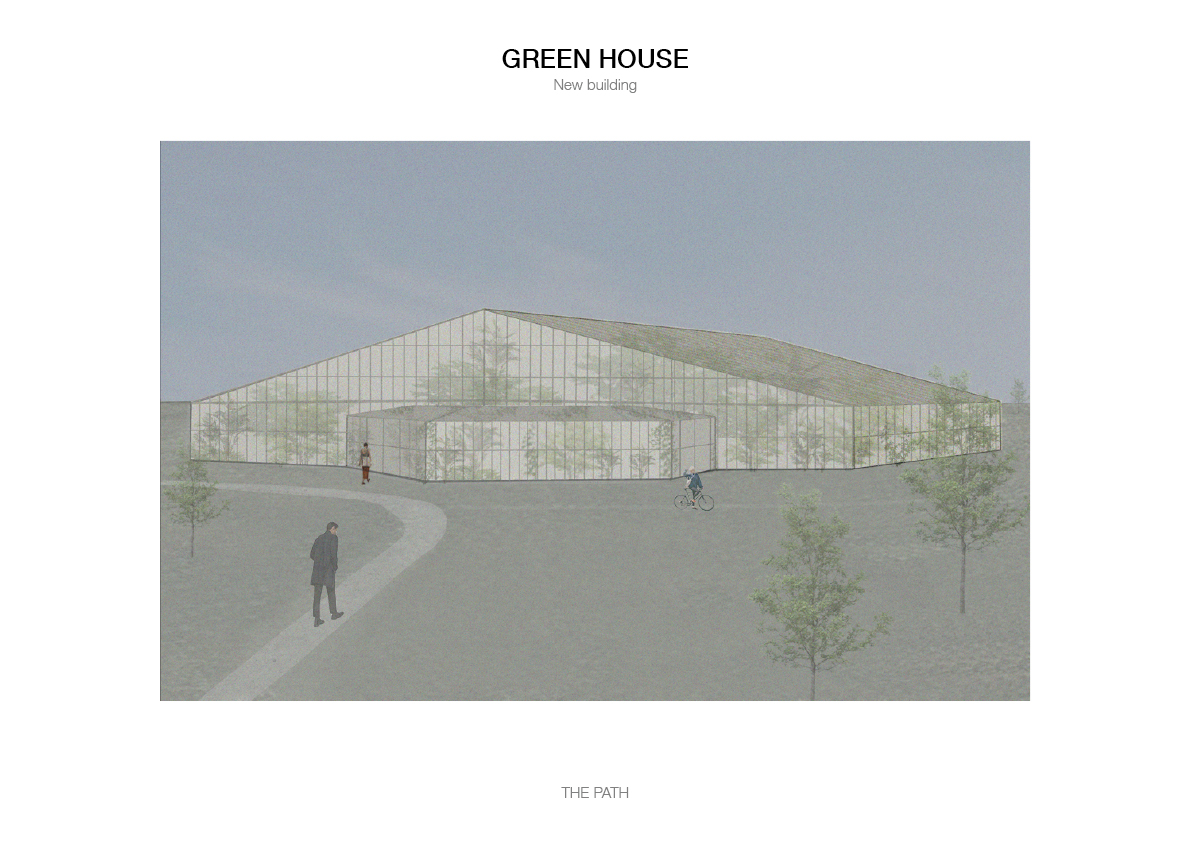
By the extension of Kringlan we have added a stairway where you can sit in aswell as a terrace. Our paths come together to form a square where people can come to eat, play or relax.
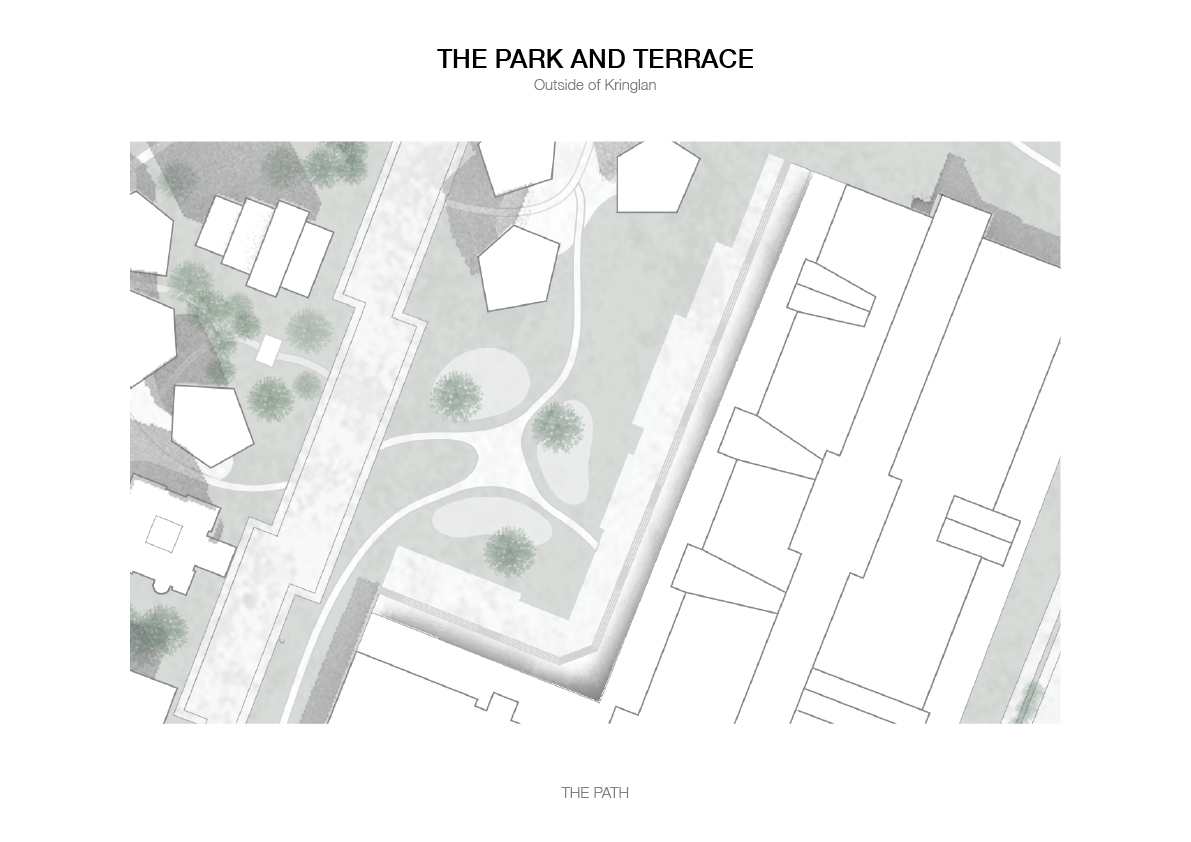

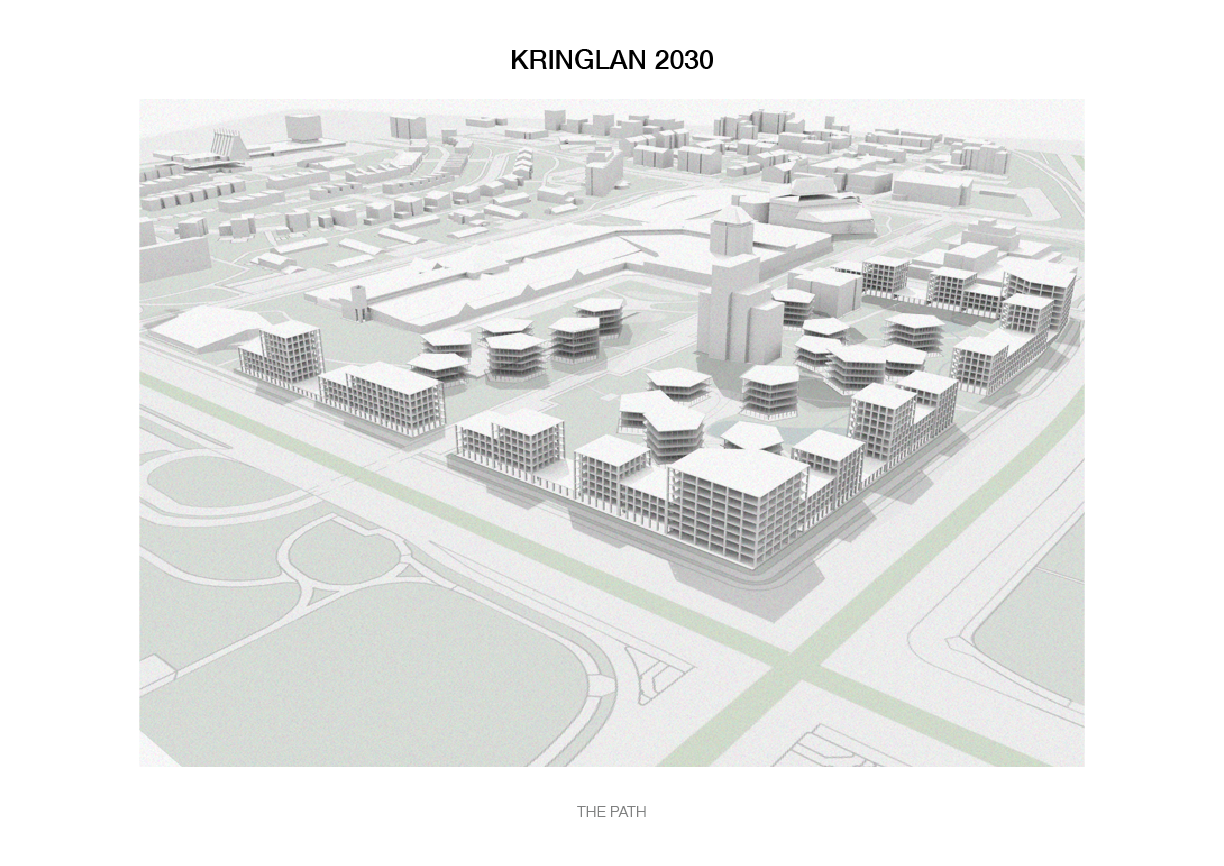
Thank you for your attention!
Lárey Huld, Lydía Hrönn & Odile Becker
Urban Lab - Design Agency
