Auður Ásta - Heiða Sigrún - Katrín Eir - Sól
We want Kringlan area to be a healthy carbon negative space
We want to try to regain a part of the wetlands that once was in the area. Wetlands are one of Iceland’s most crucial actions to fight climate change by capturing CO2 from the atmosphere. Greenery will also help with CO2 along with the wetlands, and they will help maintain biodiversity in the area.
We want to repurpose most existing buildings in the area and materials from the small portion we need to tear down will be reused as much as possible and the rest recycled. All buildings will be adaptable for the future and made from environmentally friendly materials that capture CO2 from the air.
We want to minimize traffic in the area by putting the intersection of Kringlumýrarbraut and Miklabraut underground and focusing on public transport. Thereby we are reducing air and noise pollution, the safety off the habitants and better connections to the other neighborhoods around.
We want healthy living spaces with green gardens where residents will be able to grow their own food and connect to nature in the middle of the city.
We want to create flexible public and private spaces with consideration for wind, sunlight, and shadow formation.
We want to help empower the whole city, and hopefully the whole country, to make a change.

 We came across this poem early in the process and felt it really summed up the essence of our project.
We came across this poem early in the process and felt it really summed up the essence of our project.Time and Water.
As time is running out on us, we are helping reverse climate change by restoring the wetlands that were once in the area.
 We started the project by brainstorming to find out what our starting point would be. From that we discovered that our main focus would be on wetlands and public spaces, which lead to other related subjects like building heights, sunlight, biodiversity, green roofs and so on.
We started the project by brainstorming to find out what our starting point would be. From that we discovered that our main focus would be on wetlands and public spaces, which lead to other related subjects like building heights, sunlight, biodiversity, green roofs and so on. We made these guidelines to help us focus throughout the process and this early consept sketch also guided us along the way.
We made these guidelines to help us focus throughout the process and this early consept sketch also guided us along the way.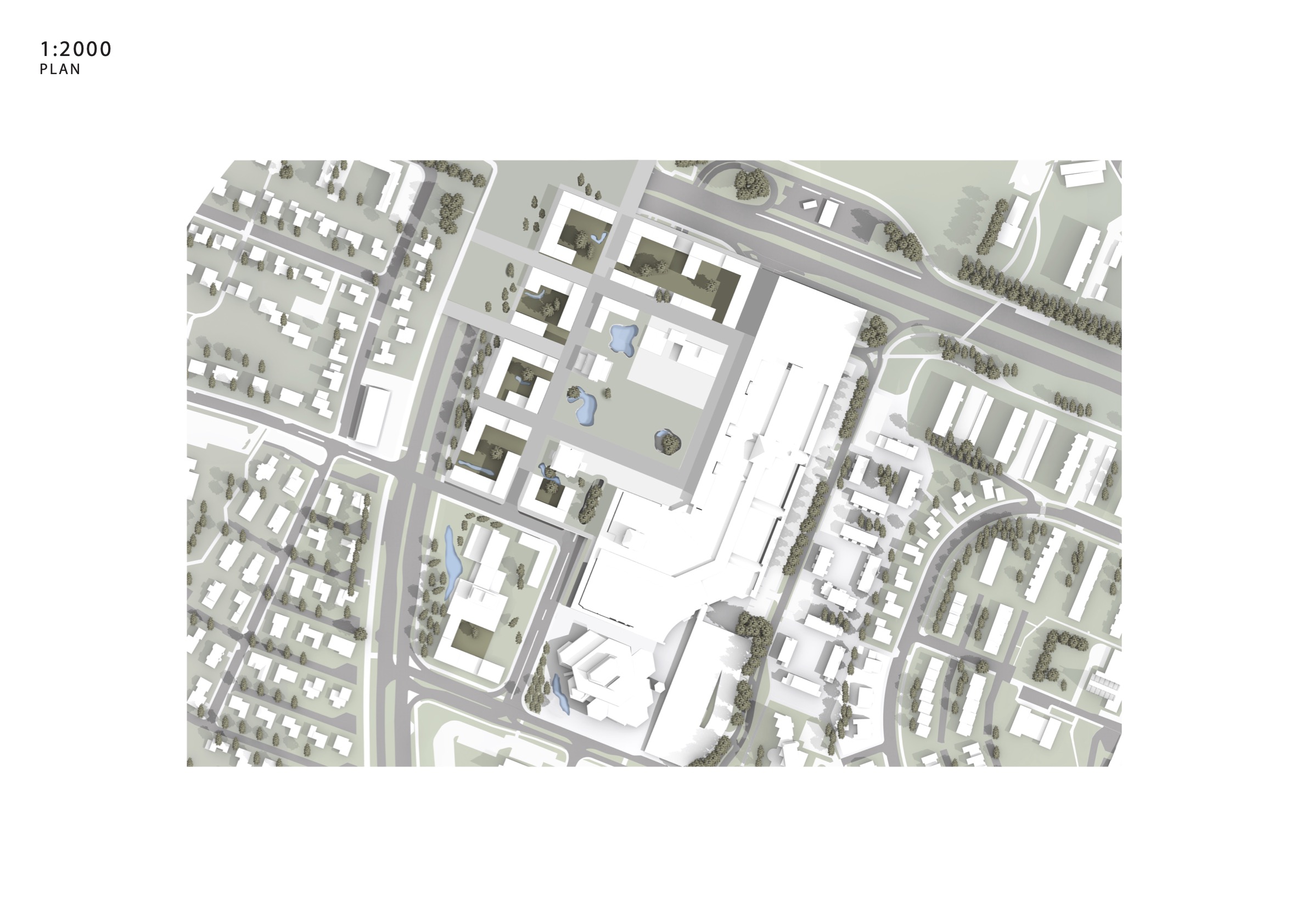 Here we see the final outcome of Tíminn og Vatnið in 1:2000 plan.
Here we see the final outcome of Tíminn og Vatnið in 1:2000 plan.
Our first diagram shows that in our proposal the kringlan area will have 32.309m2 of green spaces.
By lowering the intersection of Kringlumýrabraut and Miklabraut we are able to add 26.956m2 of green spaces on the extention above.
So the total m2 of green area will be 59.265.
We are also restoring the wetlands that will be constructed with rainwater management that flows in a seperate sewer system.

Here are new buildings in blue, versus existing buildings.

Heights of new buildings in our plan reflects that one of our main goals was maximizing sunlight in the apartments and gardens. Therefore most of the buildings are between 2 and 4 floors.

First floor functions are mainly businesses, including, coffeeshops, restaurants and retail, along with a culture house, daycare center and a university of performing arts.
Very few apartments are located on the first floor.

The other floors mainly consist of apartments, and the total number of apartments in the area will be around 373.

Almost all of the area is puplic but the courtyards of the buildings are semi-private.

The total parking spaces in the area will be 3500 and most of them underground. The underground area has wetlands and greenery and will catch sunlight through the weatland-openings and can therefore easily be adapted for future needs.

Flow of cars will be slowed down and minimized in the area. The shared street will be 10 km per hour and the traffic streets from 30-50 km per hour.
And here we can se that the intersection will go underground.

There will be a Borgarlína station on Kringlumýrarbraut, and another one bigger on Miklabraut, and the area between them is exceptionally pedestrian friendly.

By locating the big intersection underground the the pedestrian flow through the area and to surrounding neighborhoods will be peaceful, safe and nearly undisturbed by the car traffic.
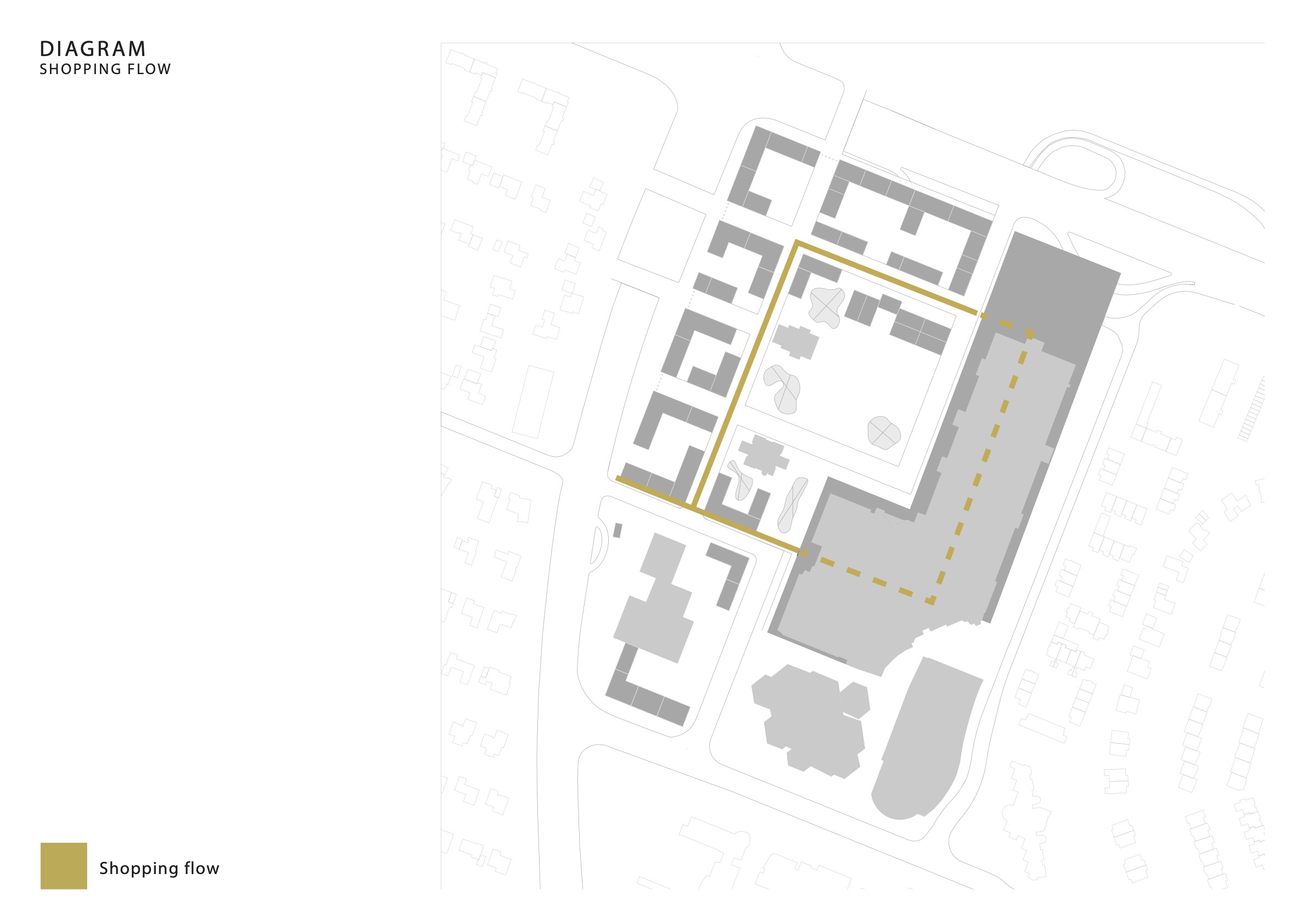
The shopping circle connects the inside and outside areas and is intended to add to the experience of Kringlan and create a down-town feeling similar to Laugavegur.
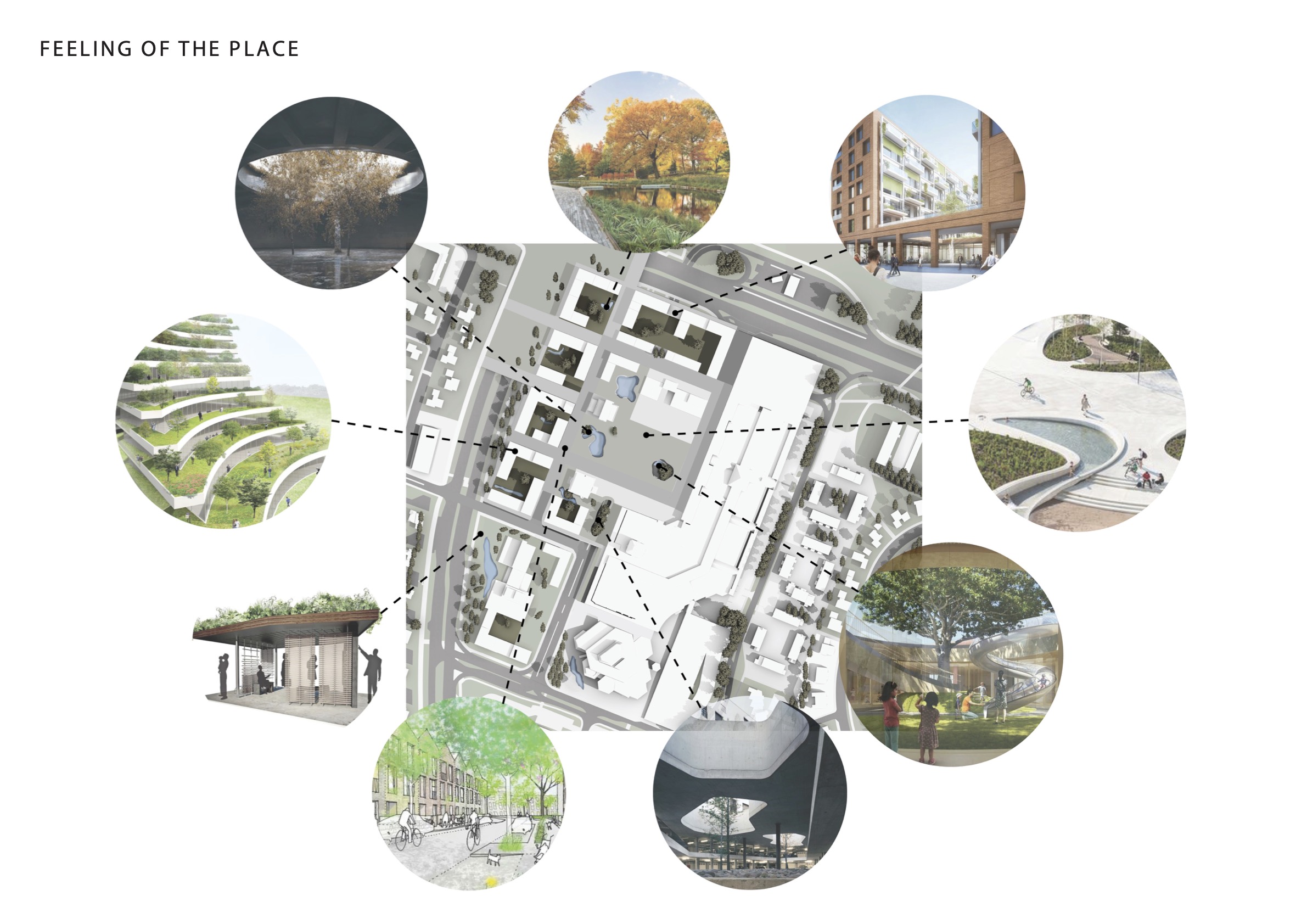
Here we have some mood and reference photos to show the feeling we want for area.
We imagine the wetland openings will add a lot of daylight to the underground area.
The wetlands will create a natural feeling and connect the two levels.
Green roofs will connect the residents to nature, capture co 2 from the air and help increase biodiversity.
We want to create a downtown atmosphere in the spaces between buildings.

The sections A and B we are facing Miklabraut.
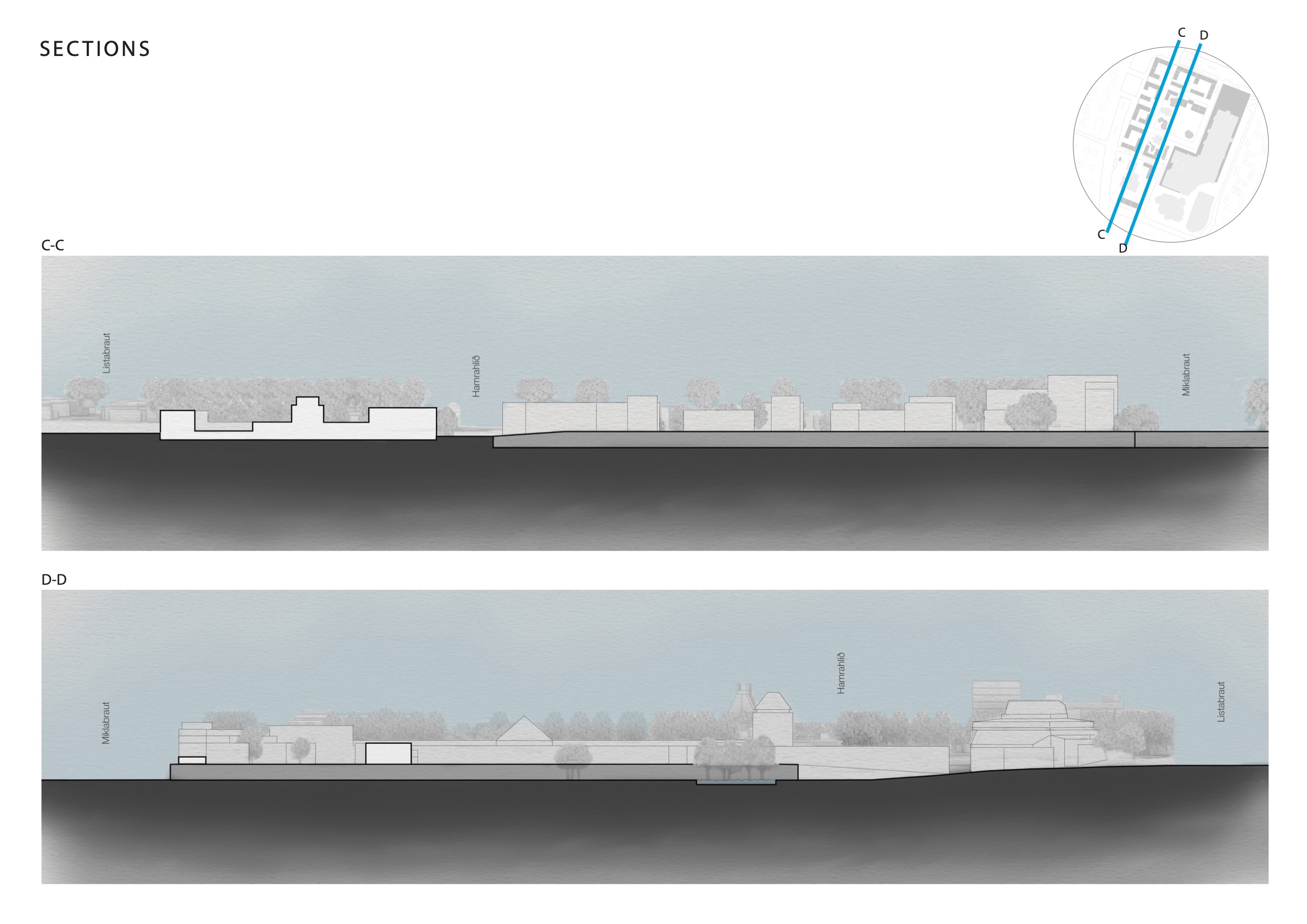
As the little map shows sections C is faceing Kringlumýrarbraut and Hamrahlíð and section D we are facing Kringlan itself.
 Here we have a shadow map for the area, showing the 21st of Mars and september, at 12 pm and 4 pm.
Here we have a shadow map for the area, showing the 21st of Mars and september, at 12 pm and 4 pm. And a shadow map for the 21st of june at 12 pm and 4 pm.
And a shadow map for the 21st of june at 12 pm and 4 pm.
Next are some perspective view from the area,
First one is a birds eye view facing north.

And another one facing west.

Here we have a view from the shared street, where we see some businesses to the left and hús verslunarinnar.
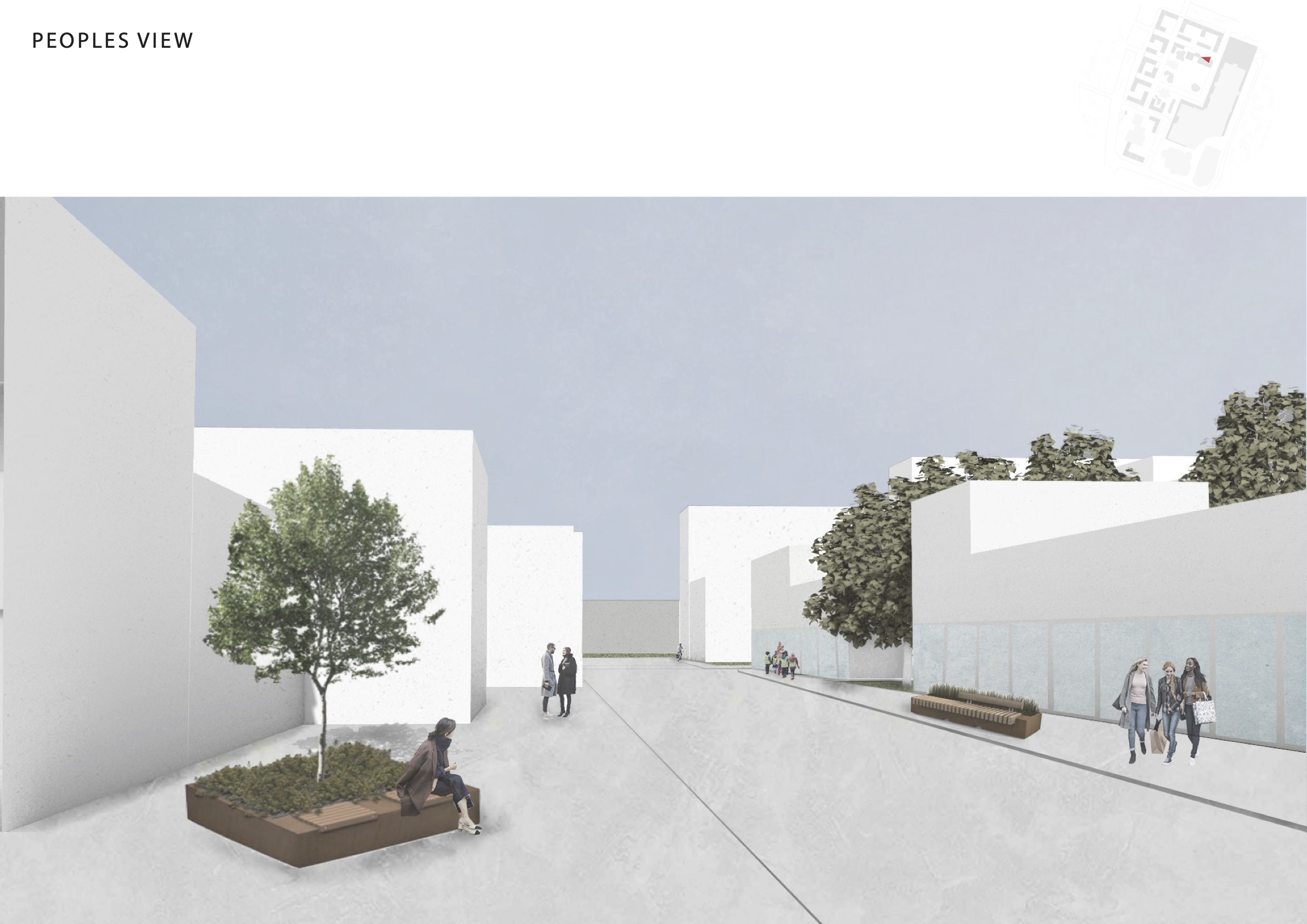
This one has a view from the shared street just outside of one of Kringlans entrances where we see the culture house to the left and businesses to the right.

One with a view from the corner of the square looking at the culture house, with a glimps of one of the wetland openings in the lower left corner.

And the last one has a view from the new green area above the underground intersection looking at the outside corner of the Kringlan area.
 And now just to show you a little bit of our process
And now just to show you a little bit of our process
Here is a sketch model we started with to get a feel for the building heights and the spaces between the buildings.

And one early sketch where we were starting to consider lowering Kringlumýrabraut and Miklabraut.

We believe that with the final outcome, we have accomplished our initial goals of making a pedestrian friendly, safe and healthy, green area with restored wetlands, that will contribute towards reversing climate change hopefully give us a little more time to turn things around.
And one this last slide we have the 1 to 2000 plan of the final outcome of our project Tíminn og Vatnið.

Urban Lab - Design Agency
