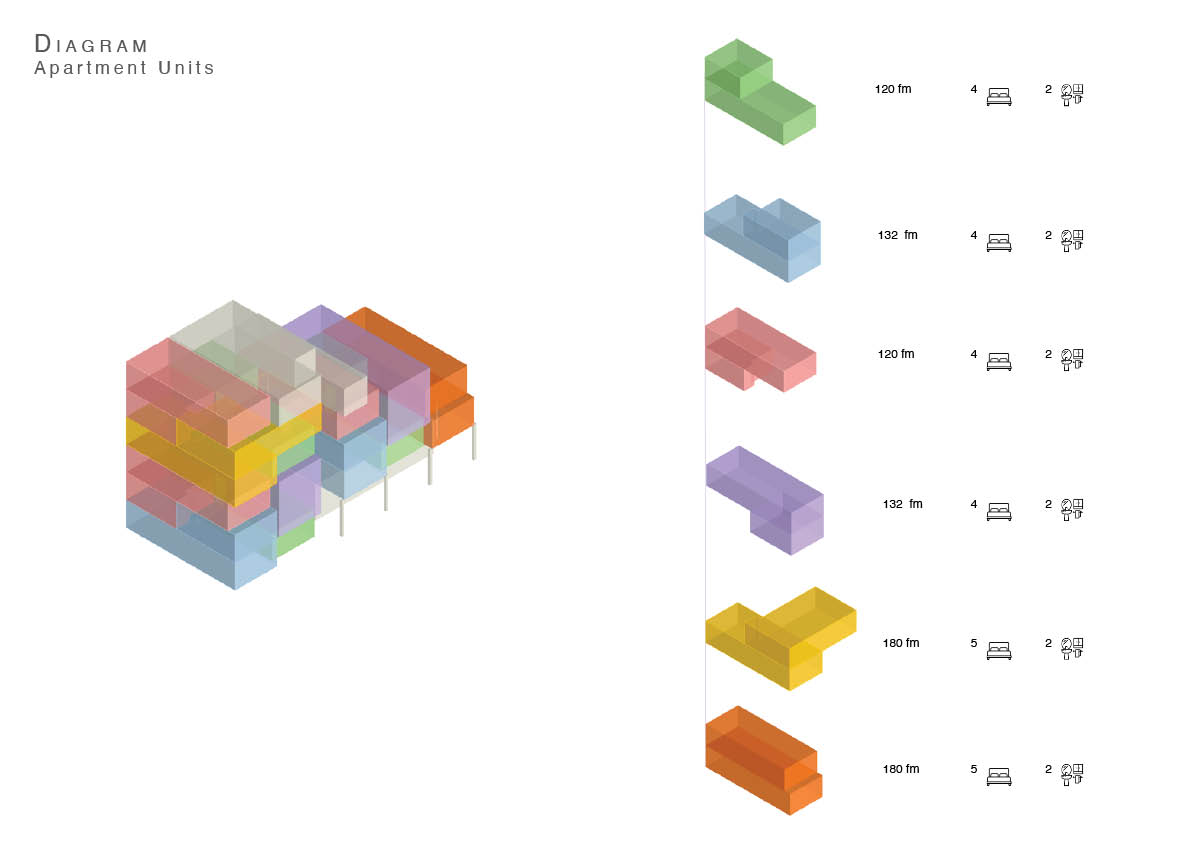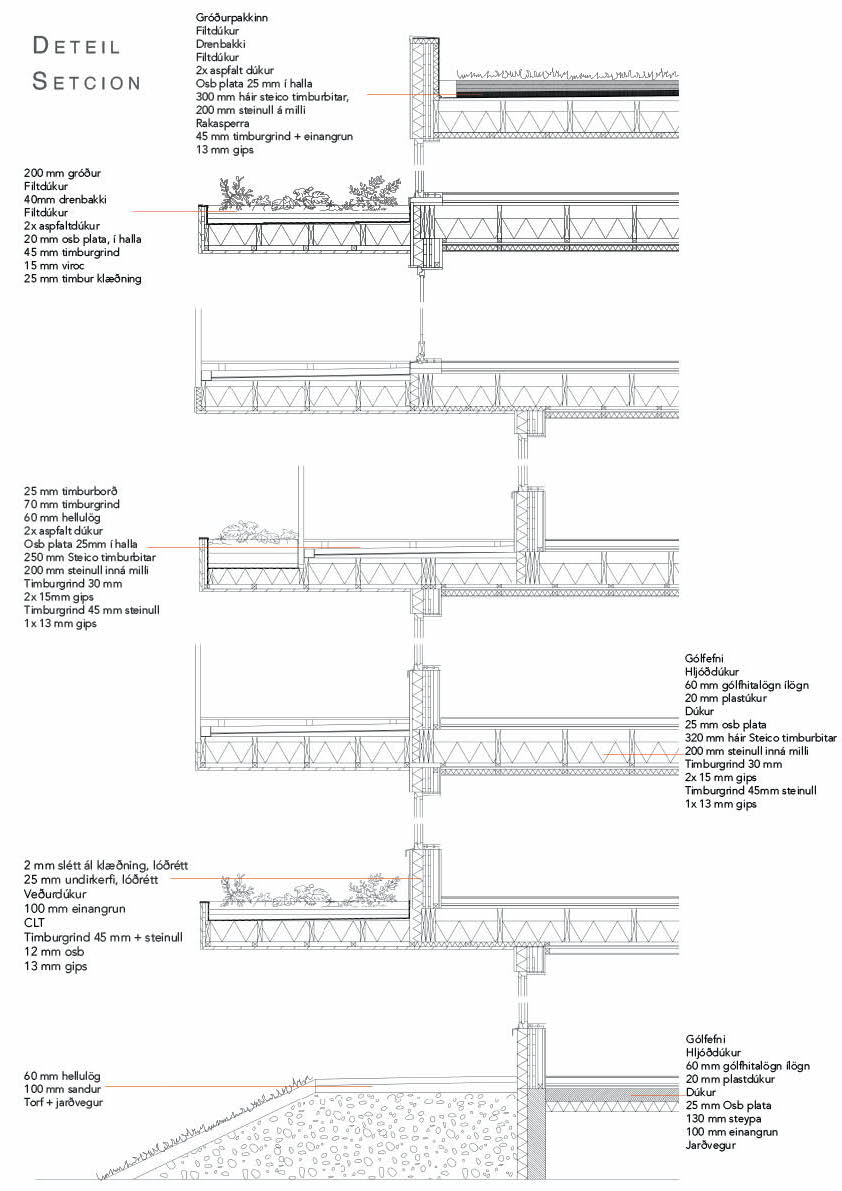Katrín Eir Kjartnasdóttir
 I decided to make a building for big families.
I decided to make a building for big families.It is a shortage for bigger apartments or apartments for bigger families in Hlíðar and the neighbourhood around.
So often families have to move to another area to get a place that fits for them.
The location of the building is well connected to the surrounding area and is in a short walking distance to the grocery stores and retail. It‘s also located near Borgarlínan, wich connectes you to the hole city. So this location encurage people to live a pedestrian lifestyle.
The Building is placed near to the lowerd intersection of Kringlumýrabraut and Miklabraut where you can walk over to the surrounding neighbourhoods.
 The site is also in good walking distance for the kids to go to the schools around. But there are many kingergardens and elementary schools in the area and also two secondery schools.
The site is also in good walking distance for the kids to go to the schools around. But there are many kingergardens and elementary schools in the area and also two secondery schools.
And if we now zoom in, we see that the garden faces south east and is semi closed off from the street, so therefore he is semi privat and good for kids to play in.
The building is also well places according to the sunlight.
So the location of the building fits this group very well I think.
 The apartments units are all on two floors and reach both ends of the building sides to get as much light in.
The apartments units are all on two floors and reach both ends of the building sides to get as much light in.
The apartments are from 120 to 180 squere meters, have 4-5 bedrooms and they all have 2 bathrooms.
But I’m using the idea of townhouses and building it up wards, as one community.
 In The flow and connection diagram you can see where to enter the apartments.
In The flow and connection diagram you can see where to enter the apartments.But you can access them from almost every other floor, or on 2nd, 3rd and fifth floor.
 The green areas of the building.
The green areas of the building.

The communal spaces are on three floors.
On the ground floor is a lounge area, bicycle storage and a hang out area with many social activities and an access to the garden with a bbq area.
On fifth floor is a peaceful zone where you can study or work from home, which could be very conventent in times like covid, and an access to a big roof terrace where you can grow your own food, hang out under the pergola with outdoor fireplace or go in the hot tub.
And on the top floor is a space to rent out for the big celebrations.
However when the space is not in use during the day for example, it could also be used as a study room or a space for people to work in. The space is also well suited for workout classes, during the evening on weekdays, during lunchtime and ect.

A 3D view on the roof terrace and the top balconeis.

This diagram shows the sun path, where you can see that the apartments can enjoy the sunlight through out the hole day. The reason why I lowerd the roofs on the building is for the sun to have an easier accsess to the grarden, so you can also enjoy the sun in the garden as much during the day.

This is the construction of the building. It has two systems, CLT in the walls and Steico beams in the floors.
 Here you can see the first floor plan, where the lounge area, bycicl storage and communal space is. And also part of two apartments.
Here you can see the first floor plan, where the lounge area, bycicl storage and communal space is. And also part of two apartments.
The apartments are color coded so it‘s more readable.

In all apartments, except for two, you walk into the smaller unit of the apartment and then you always walk up or down to the bigger space.
Here you can see 2nd and 3rd floor plan.
 The forth, fift and the sixth floor plan.
The forth, fift and the sixth floor plan.
And the communal area on fift and sixth floor.

And if I go throug one apartment.
You walk in and there is a entry with a good sized closed. One bathroom and two bedrooms.This can be variable in some apartments, but in some there is a one bedroom and an open office space.
And then you go up to the kitchen and living room, one bathroom, laundry room, a master bedroom and a kids room with a bunk bed (not every room here has an bunk bed).

Here is a section througt this apartment with an elevation.
In every apartment are deep window sills where you can sit in, enjoy and look out the window. However under the sills and the beds there is a storege unit.
 3D view form inside, standing from the dining area and looking to the living room.
3D view form inside, standing from the dining area and looking to the living room.
A-A section through the apartments.

B-B section through the staircase and the elevator.

West elevation (from the streets).
 South elevation
South elevation East elevation (from the graden).
East elevation (from the graden).
3D printed sketch model in 1:200

3D view from outside, looking from the street.

Section detail of the facade. Where I cut through the ground floor, balconies, windows and door, vegetation boxes and the roof.

Here are some materials that I want to use in my building. Both inside and outside. But I want to use gray metal cladding and a black ish timber outside in the timber frames on the building. Inside I want to have light wood in windows, floors, on some walls and in the built in furniture.


Urban Lab - Design Agency
