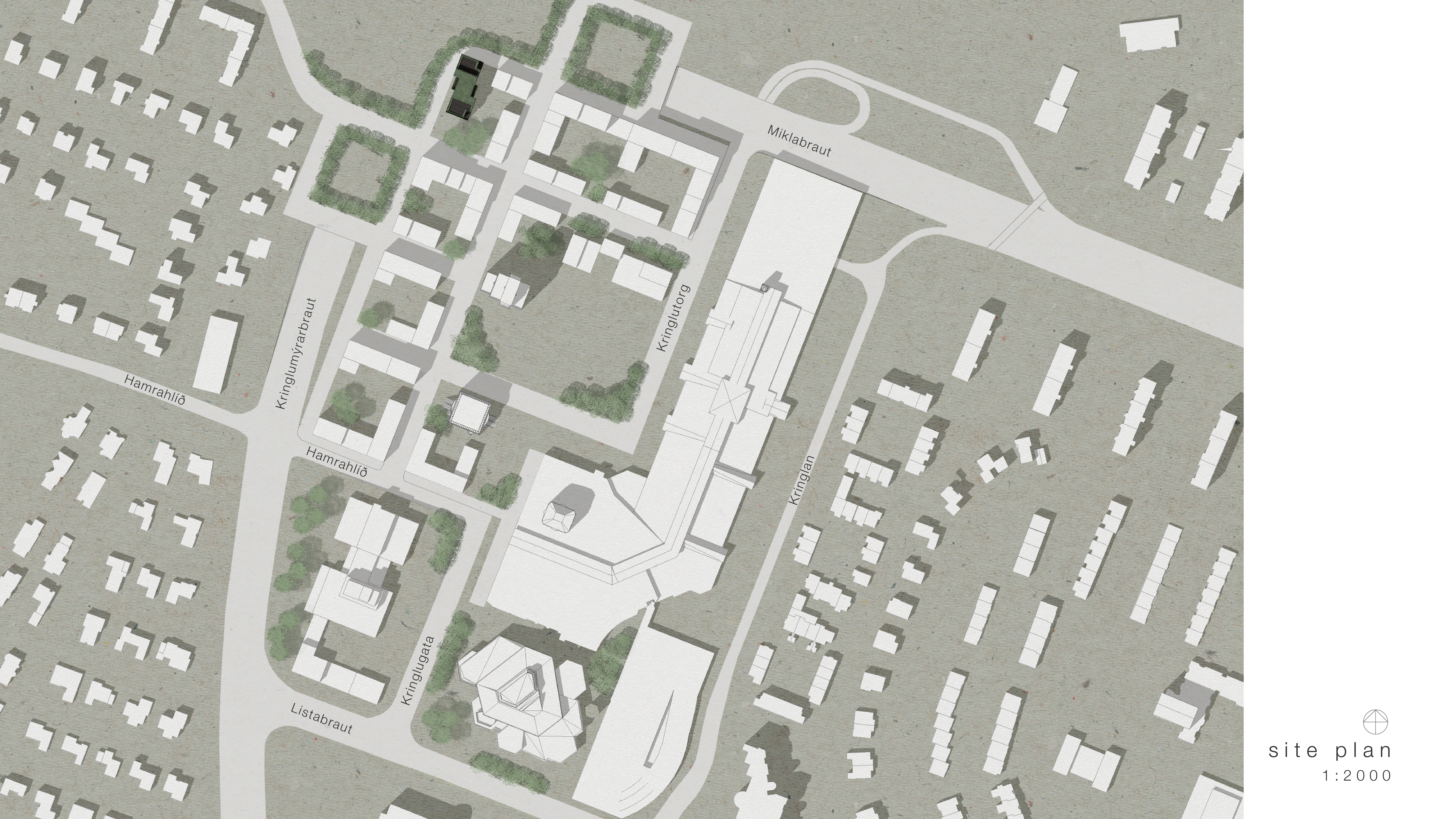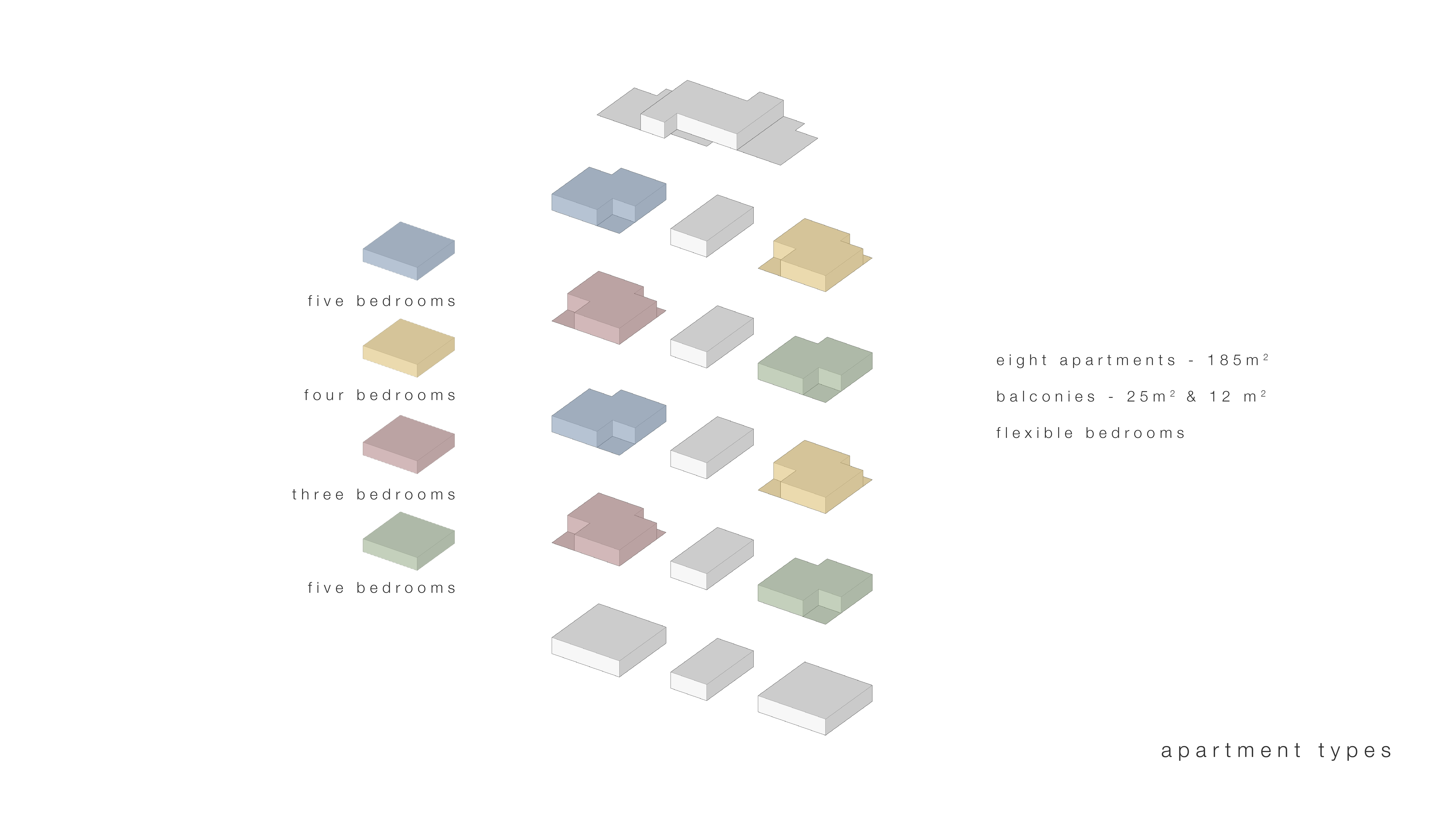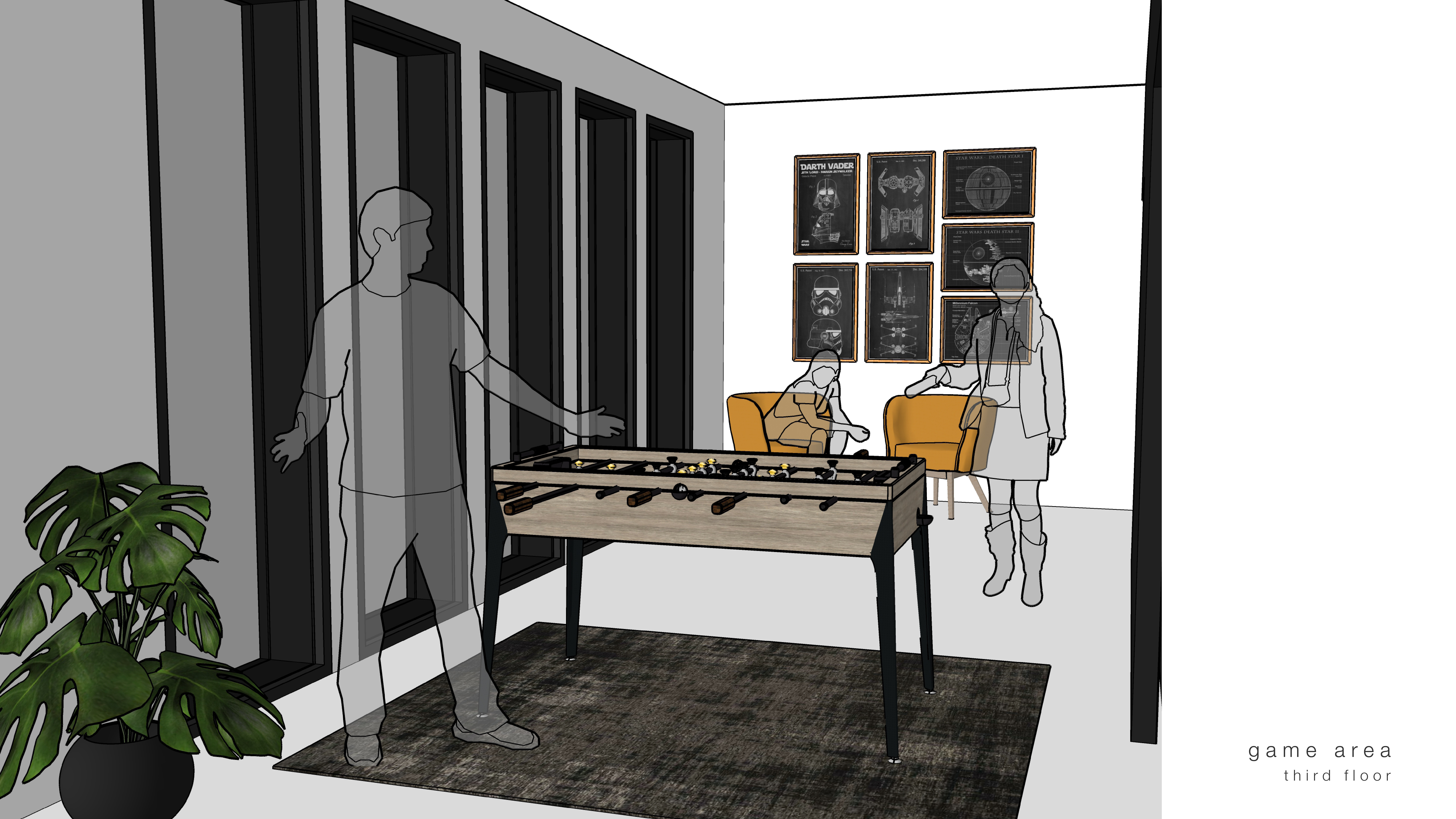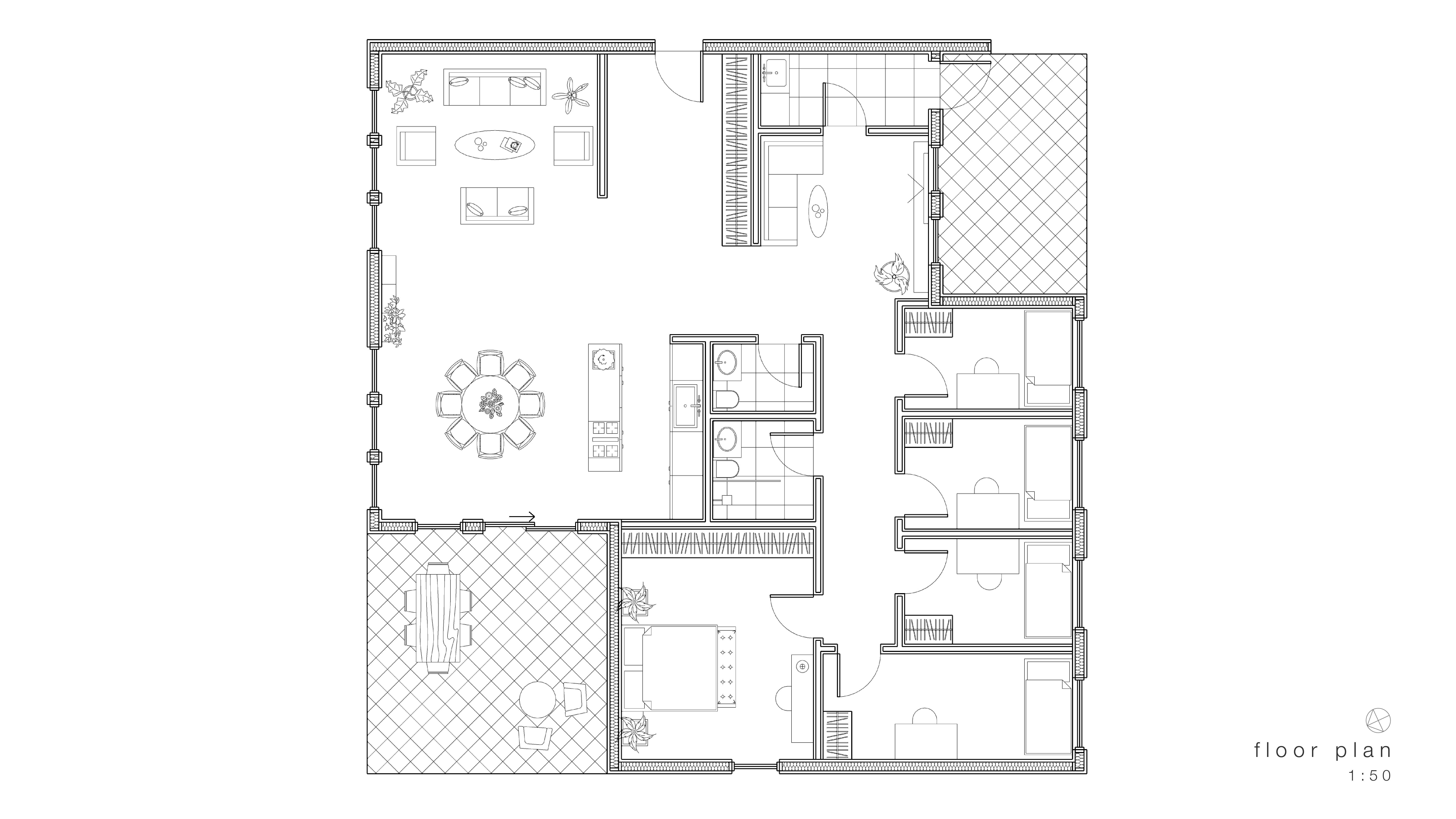urban oasis
living - breathing - growing - caring
heiða sigrún pálsdóttir
living - breathing - growing - caring
heiða sigrún pálsdóttir

urban oasis is a space that encourages relaxing moments with family and friends, a home that invites people to recharge, and awaken the senses
a space to breathe in the fresh air, connect with nature, in the urban context, partly separated from the busy city life, but, still having all the oportunities the city has to offer, within reach as the Kringlan area has almost everything in walking distance
a space that encourages sustainability and care for nature, and motivates, walking, cycling and with the new Borgarlína, the use of environmentally friendly, efficient public transport
a space to grow wholesome nourishment in the rooftop gardens and to grow, physically and mentally and to grow and strenghten the connection with the people around us, the people next door, and with the community

the whole kringlan area, and the site I picked, mainly because of the closeness to the square above the intersection, and because I think there is probably less air and sound pollution on this corner than on many other parts of the area

urban oasis in relation to the surrounding buildings

the sketch model was really useful when placing the building on the lot, and to get a feel for how the sun and shadows form

The west side is the front side with the living area and the back side has most of the bedrooms, and has a little different windows

Another view of the area with the green square and the building in the front and Kringlan in the back

there are eight similar apartments in the building
the apartments are all the same size, about 185 square meters and all have two balconies, 25 and 12 square meters
the apartments are designed for larger families, as there is a shortage of those in the surrounding neighbourhoods
the layout is partly flexible, so that each family can decide on how many bedrooms to have, from 2-5, and adapt their space to their needs when they move in, and even again when their needs change

floor plan diagram that shows usage of spaces

here is a view inside one of the apartments, the balconies facing south-west and the bedrooms on the other side, behind the kitchen

first floor
there is a main entrance from the green square and another one from the garden
the big gray area will be a coffee shop and a restaurant and the two smaller areas are storages, both for bicycles and personal storages for each apartment

the second and fourth floors are the same and as the drawings demonstrate, the number of bedrooms is flexible

the third and fifth floor are also the same and the layout is similar, with living areas on one side and everything else on the other

on the sixth floor there is a large shared space for growing vegetables and fruit outside and inside
here residents have access to the rooftop gardens, where they can enjoy the growing bio diversity and fresh air
this space can also be used for various activities, like parties and gatherings
the stairway and elevator are located in the middle of the building and all the apartment floors (2-5) have two 23 square meter multi functional shared spaces with sliding doors that make it possible to close off some areas when needed

each of the shared spaces is defined for a specific activity
different spaces outside of the apartment, but still a part of your home, where residents can sit down, relax, chat with the neighbours, play with the kids, meditate, work or do homework

an example of these shared spaces, this is the game area

sections through the whole area, just to see the bulding in a bigger context

section A shows inside all of the apartments, shared spaces, commercial area on the first floor and the stairway through the building

section B goes through the middle of the building, where we see the stairway and elevator and mostly the shared spaces

a closer look at one of the apartments on second or fourth floor, that face south

section C goes through the same apartment
we see the living area, one of the bathrooms, hallway and one bedroomthe facade in 1 by 20

inside view from above

the building is constructed of steico beams
it has larch timber cladding and tiles on the balconies
it also has an intensive green roof, so that residents will be able to grow food and plants there

construction shows steico beams covered with OSB boards in walls, floors and roof

some examples of the exterior material
larch cladding with boards in different sizes
the black windows that go all the way down to the floor
tiles on the balcoines
rooftop gardens

some examples of the interior material
dark and natural wood

inside view showing the dining room, living room and entrance

Urban Lab - Design Agency
