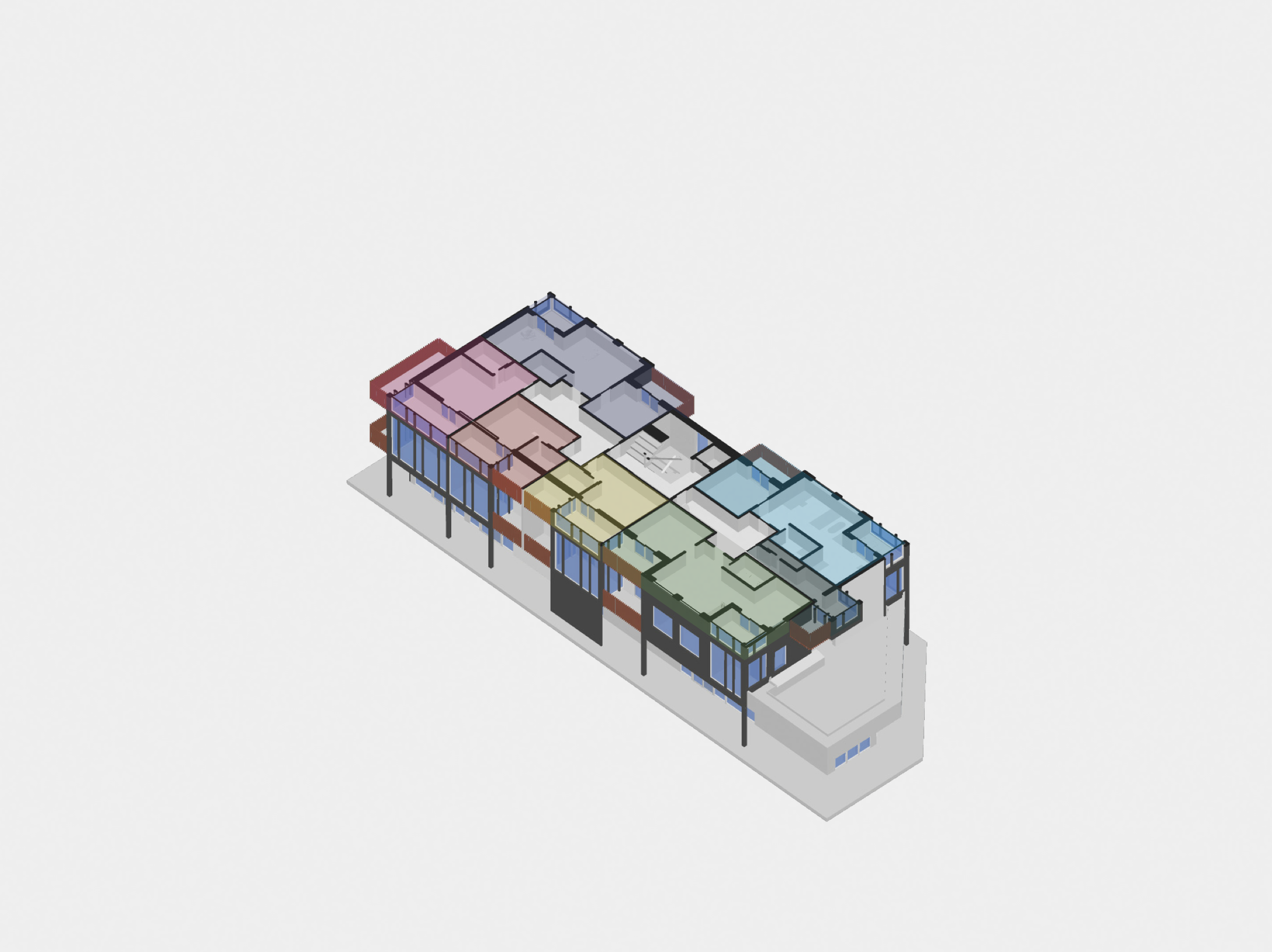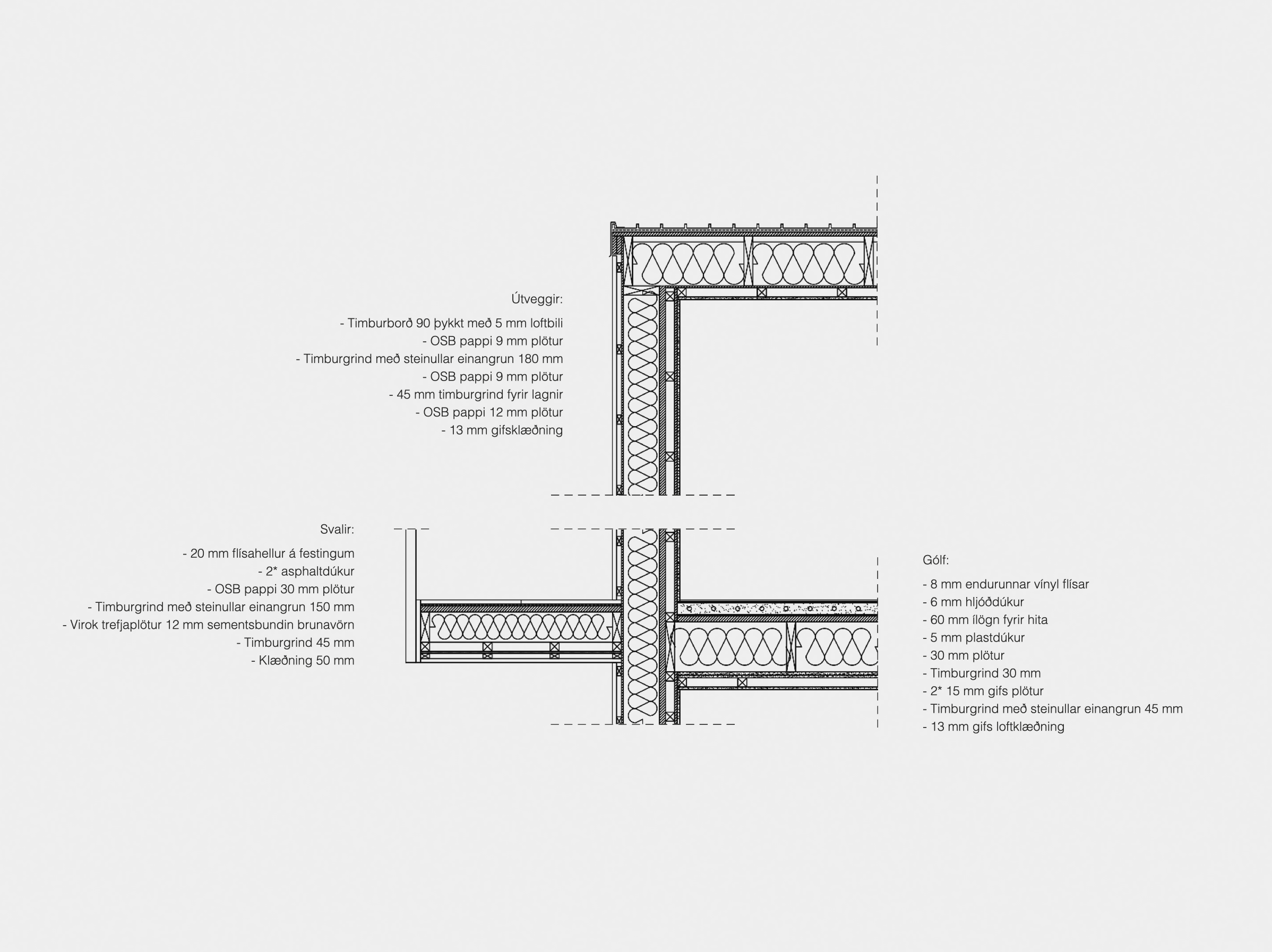Kringlan 2030
Sigtýr Ægir Kárason
sigtyr18@lhi.is
Hyllinga Hús
10.05.2021
The project name comes from a declaration of loyalty or health, since the essence of this project touches on establishing new connections while declaring physical, generational and creative health. As well as being able to make these declarations with assistance from the immediate home environment.

A photo collage as imagined from the area’s south-west corner.

Area map, masterplan and section revealing east facing development facade and garden.
The themes carried on from the site analysis were health, safety, shelter and the mixing of unexpected social groups. Thus the building became a cohabitation project for students and senior citizens.


A diagram of the building’s roof and stained, vertical Thermowood timber cladding.
The project is built using timber frame construction, clad with stained, vertically placed Thermowood cladding, and a combination of dark and light grey interlocking aluminum cladding panels. These panels reach throughout the facade, and over the angled and pitched roof of the building. This roof has one skylight, placed above the central stairwell, allowing ample light into this joint space.

1st floor.

2nd floor.

3rd floor.

4th floor.
Floors 4 and 3 are identical, possessing six full apartments and one guest room each. Three of the apartments are 24m2 with the other three measuring at 54m2. Smaller apartments are well suited for individuals and larger ones, include kitchenettes, and are well suited for couples. The second floor house a roof terrace for gardening and entertaining while the ground floor houses a myriad of communal functions such as shared kitchen and storage spaces. A lounge, library and media room as well as mixed use dining-, meeting- or study rooms.

Relative apartment size and distribution diagram.
 Floorplans.
Floorplans.  Elevations.
Elevations. 
Exterior material collage.
 Sections.
Sections.  Details 1:20.
Details 1:20.  Single apartment section and interior collage.
Single apartment section and interior collage.  Collage of apartmetn interior, displaying a view out the building’s south facing windows.
Collage of apartmetn interior, displaying a view out the building’s south facing windows. 
Collage of sunroom interior, displaying a view out the building’s north facade.
Outside, paths lead from the building’s two east and west facing main entrances,
as well as the additional south facing doors from the communal areas. These paths move through the community garden, formed between the building and Morgunblaðshúsið and connect the building’s residents directly to the area’s cultural, health and transport hubs.

Collage of apartmetn interior, displaying a view out the building’s south facing windows.

A1 summary poster for the project.
Urban Lab - Design Agency
